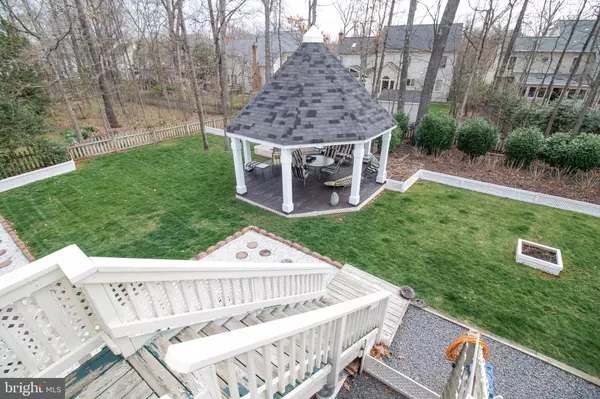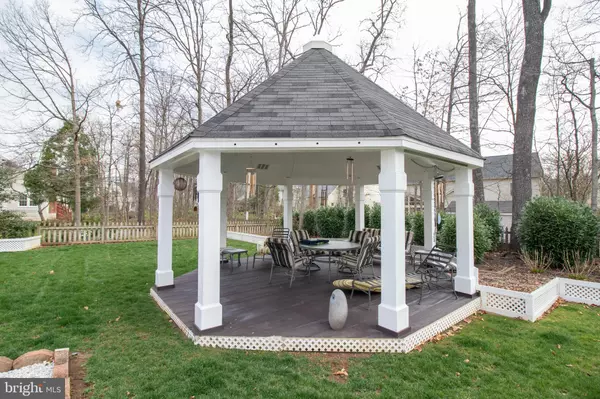$880,000
$899,990
2.2%For more information regarding the value of a property, please contact us for a free consultation.
6 Beds
6 Baths
7,840 SqFt
SOLD DATE : 10/26/2020
Key Details
Sold Price $880,000
Property Type Single Family Home
Sub Type Detached
Listing Status Sold
Purchase Type For Sale
Square Footage 7,840 sqft
Price per Sqft $112
Subdivision South Riding
MLS Listing ID VALO420602
Sold Date 10/26/20
Style Colonial
Bedrooms 6
Full Baths 5
Half Baths 1
HOA Fees $78/mo
HOA Y/N Y
Abv Grd Liv Area 5,360
Originating Board BRIGHT
Year Built 1995
Annual Tax Amount $8,706
Tax Year 2020
Lot Size 0.310 Acres
Acres 0.31
Property Description
Video tour available for viewing at https://youtu.be/Y3KRTjskAgo. Welcome home to this absolutely stunning, custom-expanded Kingsmill model boasting almost 8,000 square feet of luxurious finished living space and featuring two, true Master Suites, two Kitchens, a back yard Oasis and custom expansions and additions throughout! One of the most incredible features of this home is the Main Level Master Suite, which boasts a private Sitting Room, His and Her massive walk-in closets with custom organizational shelving throughout and an En-Suite Bathroom with His and Her vanities, a walk-in spa-like shower and private access to the deck and back yard. Additional main level spaces include a sun-drench Conservatory, two-story Family Room with gas fireplace (easily convertible to wood burning!); a Kitchen with re-configured and expanded walk-in pantry space, Corian counters, island and a bright and open Morning Room that gives access to the beautiful screened porch with Chef's station - perfect for all of your outdoor barbecues this summer! Fenced, level and well manicured back yard paradise with a deck, mature trees and a charming gazebo to relax under after a long day or for your guests to enjoy while entertaining. Walk up the stairs from the back yard to easily access 450 square feet of temperature controlled storage space. The upper level of the home features four Bedrooms and three full Bathrooms including the second (true) Master Suite with Sitting Room extension and En-Suite Bathroom with soaking tub. The upper level also hosts a cozy Loft sitting area and additional finished storage area over the garage. The finished, walk-up lower level of the home offers a Rec Room, Home Office, Family Room, Kitchen, Bedroom, a full Bathroom and EVEN MORE finished storage space! There is no shortage of outstanding features in this home including a whole house intercom system, hardwood floors through the main and upper level, crown mouldings throughout the home, 4 zone-10 ton HVAC, two hot water heaters, 21 ceiling fans, two laundry hookups (lower level back room and in the walk-in pantry), unique expansions/re-configurations/additions throughout, abundance of storage space! Enjoy all of the many amenities South Riding has to offer including golf course (membership available), shopping, pools, tot/lots, tennis courts, basketball courts, walking/jogging paths and so much more! Conveniently located near schools, grocery stores, cafes, Dulles South Recreation Center, Dulles Airport, brand new hospital and major commuter routes (Route 50, 28, Dulles Toll Road/Greenway). You can have it all with this magnificent and truly one-of-a-kind home!
Location
State VA
County Loudoun
Zoning 05
Rooms
Other Rooms Living Room, Dining Room, Primary Bedroom, Sitting Room, Bedroom 2, Bedroom 3, Bedroom 4, Kitchen, Family Room, Foyer, Breakfast Room, Sun/Florida Room, Office, Recreation Room, Storage Room, Bedroom 6, Attic, Primary Bathroom
Basement Full
Main Level Bedrooms 1
Interior
Interior Features Attic, Breakfast Area, Built-Ins, Ceiling Fan(s), Chair Railings, Crown Moldings, Entry Level Bedroom, Family Room Off Kitchen, Floor Plan - Open, Formal/Separate Dining Room, Kitchen - Island, Kitchen - Table Space, Primary Bath(s), Pantry, Soaking Tub, Upgraded Countertops, Walk-in Closet(s), 2nd Kitchen, Wood Floors, Window Treatments, Intercom
Hot Water Natural Gas
Heating Forced Air
Cooling Ceiling Fan(s), Central A/C
Flooring Hardwood, Concrete, Ceramic Tile
Fireplaces Number 1
Fireplaces Type Mantel(s), Gas/Propane, Wood
Equipment Built-In Microwave, Cooktop, Dishwasher, Disposal, Dryer, Exhaust Fan, Humidifier, Icemaker, Microwave, Intercom, Oven - Double, Oven - Wall, Refrigerator, Washer, Water Heater
Fireplace Y
Window Features Double Pane,Palladian
Appliance Built-In Microwave, Cooktop, Dishwasher, Disposal, Dryer, Exhaust Fan, Humidifier, Icemaker, Microwave, Intercom, Oven - Double, Oven - Wall, Refrigerator, Washer, Water Heater
Heat Source Natural Gas
Laundry Has Laundry, Main Floor
Exterior
Exterior Feature Deck(s), Screened, Porch(es)
Garage Garage Door Opener, Garage - Front Entry
Garage Spaces 2.0
Fence Rear
Amenities Available Basketball Courts, Club House, Common Grounds, Golf Course Membership Available, Jog/Walk Path, Pool - Outdoor, Soccer Field, Tennis Courts, Tot Lots/Playground, Other
Waterfront N
Water Access N
Roof Type Architectural Shingle,Asphalt
Accessibility 36\"+ wide Halls, Chairlift, Flooring Mod, Level Entry - Main, Mobility Improvements, Other Bath Mod, Ramp - Main Level, Wheelchair Mod, Other
Porch Deck(s), Screened, Porch(es)
Attached Garage 2
Total Parking Spaces 2
Garage Y
Building
Lot Description Backs to Trees, Landscaping, Level
Story 3
Sewer Public Sewer
Water Public
Architectural Style Colonial
Level or Stories 3
Additional Building Above Grade, Below Grade
Structure Type 2 Story Ceilings,9'+ Ceilings,Dry Wall,Vaulted Ceilings
New Construction N
Schools
School District Loudoun County Public Schools
Others
HOA Fee Include Common Area Maintenance,Management,Pool(s),Road Maintenance,Snow Removal,Trash,Other
Senior Community No
Tax ID 128373088000
Ownership Fee Simple
SqFt Source Assessor
Security Features Intercom,Security System,Smoke Detector,Main Entrance Lock
Acceptable Financing Cash, Conventional, FHA, VA, Other
Horse Property N
Listing Terms Cash, Conventional, FHA, VA, Other
Financing Cash,Conventional,FHA,VA,Other
Special Listing Condition Standard
Read Less Info
Want to know what your home might be worth? Contact us for a FREE valuation!

Our team is ready to help you sell your home for the highest possible price ASAP

Bought with Atif Khan • Pearson Smith Realty, LLC

43777 Central Station Dr, Suite 390, Ashburn, VA, 20147, United States
GET MORE INFORMATION






