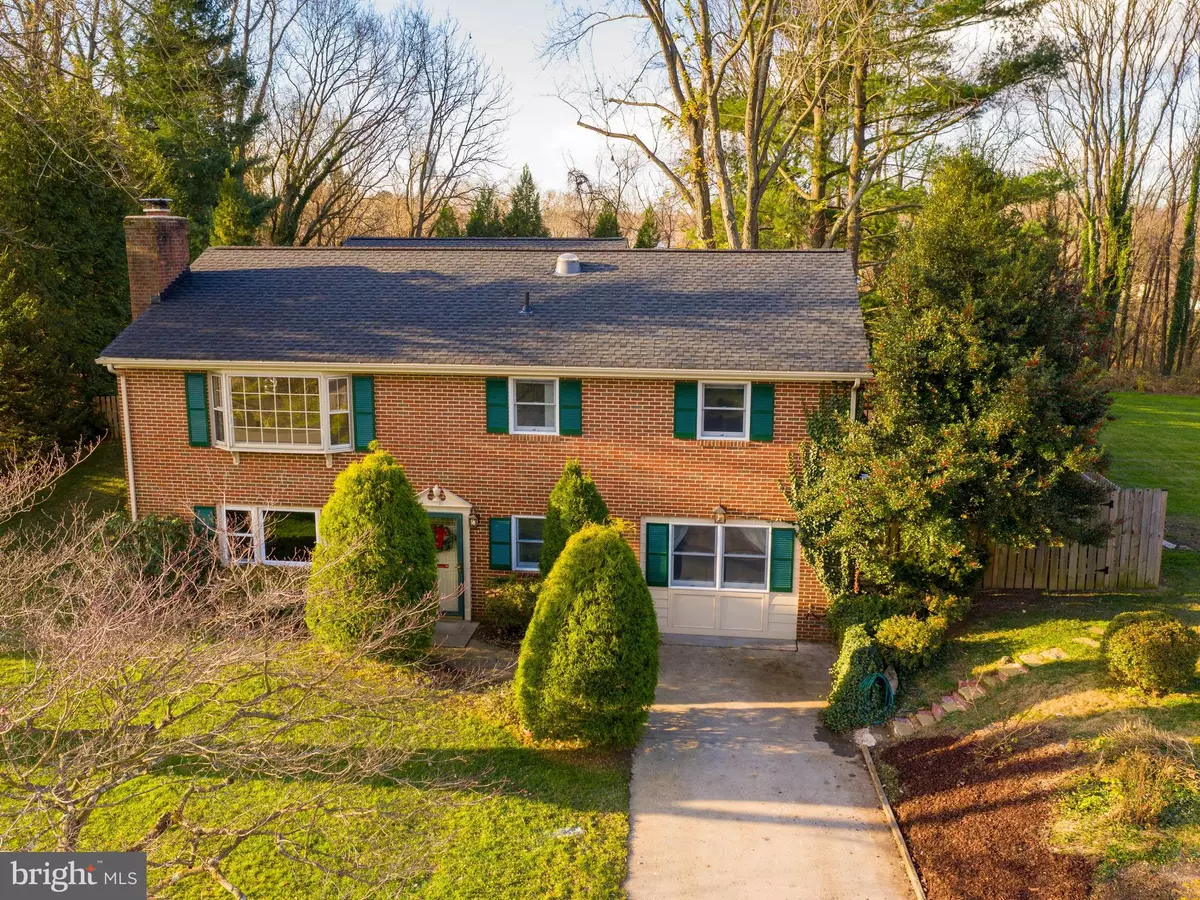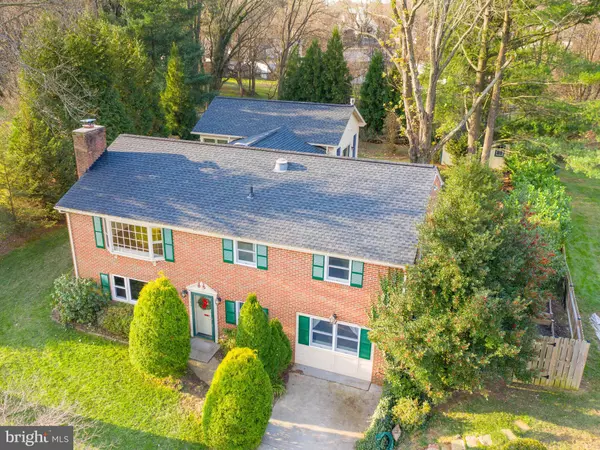$540,000
$535,000
0.9%For more information regarding the value of a property, please contact us for a free consultation.
4 Beds
3 Baths
2,937 SqFt
SOLD DATE : 01/05/2021
Key Details
Sold Price $540,000
Property Type Single Family Home
Sub Type Detached
Listing Status Sold
Purchase Type For Sale
Square Footage 2,937 sqft
Price per Sqft $183
Subdivision Hamilton Knolls
MLS Listing ID VALO426708
Sold Date 01/05/21
Style Raised Ranch/Rambler
Bedrooms 4
Full Baths 2
Half Baths 1
HOA Fees $15/ann
HOA Y/N Y
Abv Grd Liv Area 1,767
Originating Board BRIGHT
Year Built 1977
Annual Tax Amount $4,607
Tax Year 2020
Lot Size 0.260 Acres
Acres 0.26
Property Description
Brand New Neutral Carpet- please remove shoes or wear shoe covers upon entering. Follow CDC Guidelines. Solid Brick Bi-level home at the end of a semi-private cul de sac! Recently (2019) remodeled kitchen with granite counters, wood flooring, white cabinets and solar tube! Leads to magnificent Great Room which transports you into a nature lover's paradise.... Vaulted ceiling, frameless windows, 12" ceramic tile, hearthstone gas stove and a porch overlooking professionally installed Koi Pond. Exit the other side of the great room to the 7 person hot tub which has a view of the never-to-be-developed town property and the Blue Ridge Mountains! Recent improvements include: Additional Insulation in attic ('19), Anderson Windows ('18), fenced back and side yards ('17), Airtight Jotul Fireplace insert ('14). Bedroom on entry level and 3 on upper level.
Location
State VA
County Loudoun
Zoning 03
Rooms
Other Rooms Living Room, Dining Room, Primary Bedroom, Bedroom 2, Bedroom 3, Bedroom 4, Family Room, Great Room, Laundry
Basement Full
Main Level Bedrooms 3
Interior
Interior Features Breakfast Area, Solar Tube(s), Wood Floors, Wood Stove, Entry Level Bedroom, Crown Moldings, Attic
Hot Water Electric
Heating Forced Air
Cooling Central A/C, Ceiling Fan(s)
Flooring Hardwood
Fireplaces Number 1
Fireplaces Type Insert, Wood, Gas/Propane, Free Standing, Brick
Equipment Built-In Microwave, Disposal, Oven/Range - Gas, Refrigerator, Washer, Dryer - Electric
Fireplace Y
Window Features Vinyl Clad,Energy Efficient,Bay/Bow
Appliance Built-In Microwave, Disposal, Oven/Range - Gas, Refrigerator, Washer, Dryer - Electric
Heat Source Electric
Exterior
Exterior Feature Deck(s), Porch(es)
Garage Spaces 2.0
Fence Rear, Wood, Privacy
Utilities Available Cable TV
Waterfront N
Water Access N
View Mountain, Panoramic
Roof Type Architectural Shingle
Accessibility None
Porch Deck(s), Porch(es)
Total Parking Spaces 2
Garage N
Building
Lot Description Backs to Trees, Cul-de-sac, Landscaping, Mountainous, SideYard(s)
Story 2
Sewer Public Sewer
Water Public
Architectural Style Raised Ranch/Rambler
Level or Stories 2
Additional Building Above Grade, Below Grade
New Construction N
Schools
School District Loudoun County Public Schools
Others
HOA Fee Include Common Area Maintenance
Senior Community No
Tax ID 418307229000
Ownership Fee Simple
SqFt Source Assessor
Special Listing Condition Standard
Read Less Info
Want to know what your home might be worth? Contact us for a FREE valuation!

Our team is ready to help you sell your home for the highest possible price ASAP

Bought with Eric C Kronenwetter • RE/MAX Roots

43777 Central Station Dr, Suite 390, Ashburn, VA, 20147, United States
GET MORE INFORMATION






