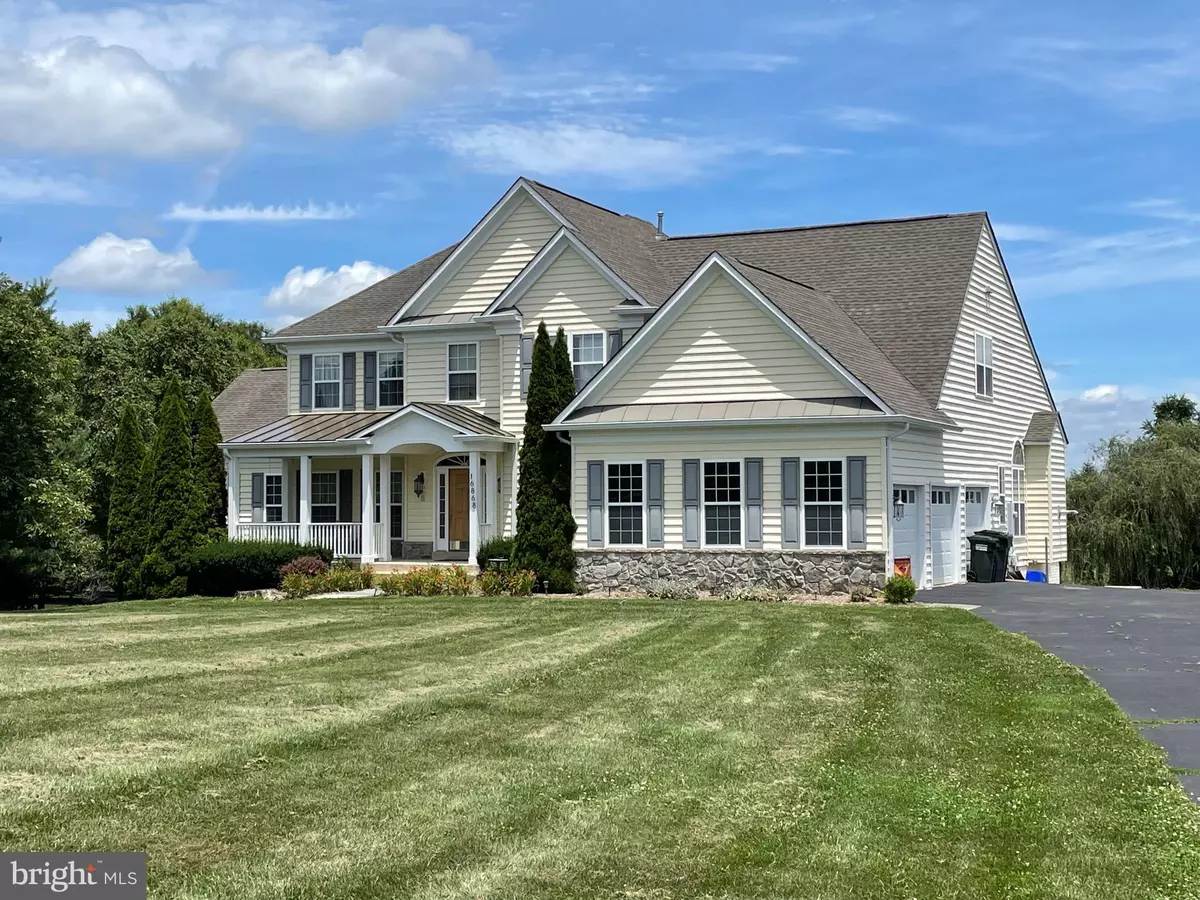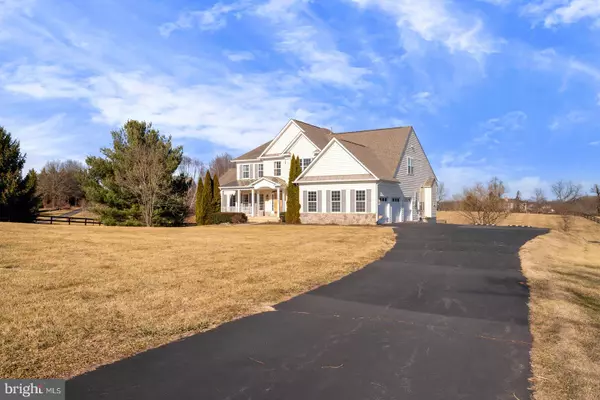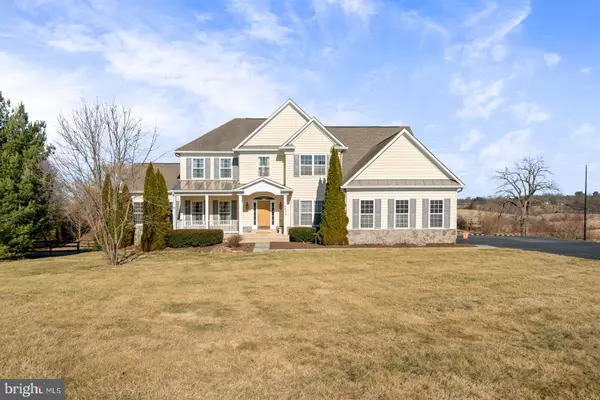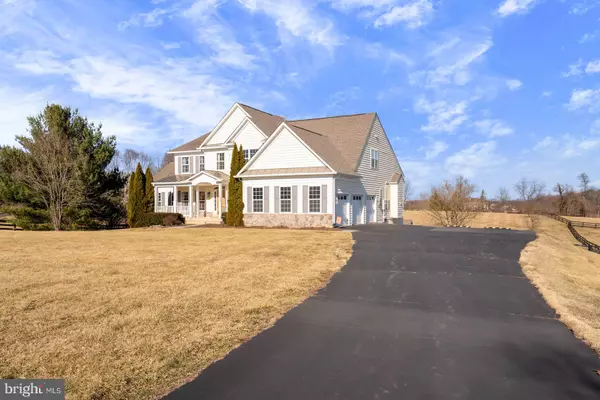$1,300,000
$1,295,000
0.4%For more information regarding the value of a property, please contact us for a free consultation.
4 Beds
5 Baths
5,812 SqFt
SOLD DATE : 04/13/2022
Key Details
Sold Price $1,300,000
Property Type Single Family Home
Sub Type Detached
Listing Status Sold
Purchase Type For Sale
Square Footage 5,812 sqft
Price per Sqft $223
Subdivision Heather Knolls
MLS Listing ID VALO2019246
Sold Date 04/13/22
Style Colonial
Bedrooms 4
Full Baths 4
Half Baths 1
HOA Fees $61/ann
HOA Y/N Y
Abv Grd Liv Area 4,012
Originating Board BRIGHT
Year Built 2003
Annual Tax Amount $8,561
Tax Year 2022
Lot Size 3.060 Acres
Acres 3.06
Property Description
Contract fell apart. Back on the Market. New septic distribution boxes to be installed within the next two weeks. Well test completed. Termite inspection completed. Radon completed. Wonderful original owner home in Hamilton on just over 3 rolling acres. Hamilton has a charming small town feel with boutique stores and restaurants and shops but very close to all the amenities the Northern Virginia has to offer. This location is close to Purcellville, Leesburg, the Outlets, the Greenway, Tysons Corner and a quick trip to the airports. Center hall colonial with everything you want. On the main level: office, family room, living room, dining room, mudroom, and a huge conservatory/sunroom! Large kitchen with island, granite counters, cooktop, double ovens and space for a large table. Walkout from kitchen to deck overlooking spectacular pool. Concrete patio under the deck. Family room off kitchen with pellet fireplace for those chilly evenings. Rear staircase from family room to the owner suite with trey ceiling, new neutral carpet, soaking tub and separate shower & closets. Jack and Jill bath between two of the bedrooms and 4th bedroom w/full bath. Fully finished lower level featuring builder installed full kitchen, full bath, spacious rec room and family room/multi-purpose room with walkout to covered patio. Separate office space with access to back yard. Ceramic tile throughout basement is perfect for those coming in from the pool or jacuzzi tub in the pool. Large shed features water and electric. Wonderful sunroom/conservatory option on the left side of house can have many uses. Three car side load garage and an extra long driveway for all your guests. Other features - Bedroom level washer/dryer. Main level powder room with updated toilet, sink, tile backsplash and wine barrel wood walls and barn door entry. Separate HVAC unit for sunroom and lower level office. GE Profile Refrigerator 2020, matching Dishwasher, 2018, matching Microwave. Main level Cherry Floors in office, DR and LR. Upper level hallway has vinyl plank flooring installed 2020,Remodeled Mudroom- cabinets and dog cubbies 2019, New upstairs AC unit & Coil. Updated garage doors, pool pump motor replaced 2021. Wood Pellet Stove. Hot water heater updated, water filter/tank updated 2020, Porch metal roof replaced 2019. Back yard is fully fenced and ready for the pool activities. The house has a southwest exposure so you get some morning sun in the rear yard and some shade in the hot afternoons. Appt only. Large dog. Click on the Virtual Tour icon for a Matterport Tour. COVID protocol- please wear mask and use hand sanitizer before entering.
Location
State VA
County Loudoun
Zoning 03
Direction Southwest
Rooms
Other Rooms Living Room, Dining Room, Primary Bedroom, Bedroom 2, Bedroom 3, Kitchen, Family Room, Sun/Florida Room, Mud Room, Office
Basement Daylight, Full, Fully Finished, Heated, Improved, Outside Entrance, Rear Entrance, Space For Rooms, Windows
Interior
Interior Features 2nd Kitchen, Built-Ins, Carpet, Dining Area, Double/Dual Staircase, Family Room Off Kitchen, Floor Plan - Traditional, Formal/Separate Dining Room, Kitchen - Country, Kitchen - Eat-In, Kitchen - Island, Kitchen - Table Space, Pantry, Primary Bath(s), Soaking Tub, Upgraded Countertops, Walk-in Closet(s), Water Treat System, WhirlPool/HotTub, Window Treatments, Wood Floors, Wood Stove
Hot Water Electric
Heating Forced Air, Central
Cooling Central A/C, Zoned
Flooring Carpet, Ceramic Tile, Luxury Vinyl Plank, Hardwood
Fireplaces Number 1
Fireplaces Type Other
Equipment Cooktop, Dishwasher, Disposal, Dryer, Exhaust Fan, Extra Refrigerator/Freezer, Icemaker, Microwave, Oven - Double, Range Hood, Refrigerator, Washer, Water Heater
Furnishings No
Fireplace Y
Appliance Cooktop, Dishwasher, Disposal, Dryer, Exhaust Fan, Extra Refrigerator/Freezer, Icemaker, Microwave, Oven - Double, Range Hood, Refrigerator, Washer, Water Heater
Heat Source Propane - Owned, Electric
Laundry Upper Floor
Exterior
Exterior Feature Deck(s), Patio(s)
Parking Features Garage Door Opener, Garage - Side Entry
Garage Spaces 3.0
Fence Wood
Pool Fenced, In Ground
Utilities Available Propane
Water Access N
View Panoramic, Scenic Vista, Other
Street Surface Paved
Accessibility None
Porch Deck(s), Patio(s)
Attached Garage 3
Total Parking Spaces 3
Garage Y
Building
Lot Description Cleared, Front Yard, Landscaping, SideYard(s), Rear Yard
Story 3
Foundation Slab
Sewer On Site Septic, Septic = # of BR
Water Well
Architectural Style Colonial
Level or Stories 3
Additional Building Above Grade, Below Grade
New Construction N
Schools
Elementary Schools Kenneth W. Culbert
Middle Schools Blue Ridge
High Schools Loudoun Valley
School District Loudoun County Public Schools
Others
Pets Allowed Y
HOA Fee Include Common Area Maintenance,Trash
Senior Community No
Tax ID 417402339000
Ownership Fee Simple
SqFt Source Assessor
Acceptable Financing Cash, Conventional, VA
Horse Property N
Listing Terms Cash, Conventional, VA
Financing Cash,Conventional,VA
Special Listing Condition Standard
Pets Description No Pet Restrictions
Read Less Info
Want to know what your home might be worth? Contact us for a FREE valuation!

Our team is ready to help you sell your home for the highest possible price ASAP

Bought with Haley T Man • EXP Realty, LLC

43777 Central Station Dr, Suite 390, Ashburn, VA, 20147, United States
GET MORE INFORMATION






