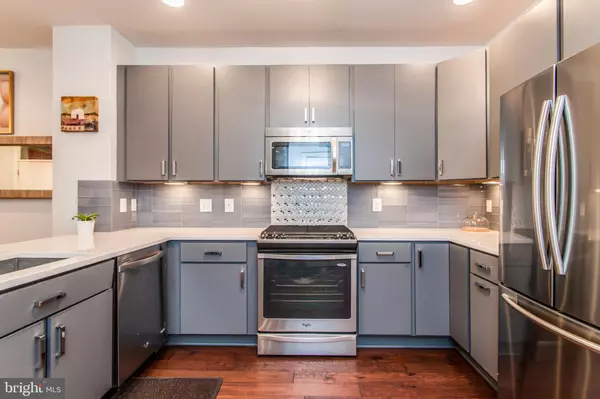$905,000
$825,000
9.7%For more information regarding the value of a property, please contact us for a free consultation.
3 Beds
3 Baths
1,692 SqFt
SOLD DATE : 04/19/2022
Key Details
Sold Price $905,000
Property Type Condo
Sub Type Condo/Co-op
Listing Status Sold
Purchase Type For Sale
Square Footage 1,692 sqft
Price per Sqft $534
Subdivision None Available
MLS Listing ID VAAX2010546
Sold Date 04/19/22
Style Contemporary
Bedrooms 3
Full Baths 2
Half Baths 1
Condo Fees $156/mo
HOA Fees $100/mo
HOA Y/N Y
Abv Grd Liv Area 1,692
Originating Board BRIGHT
Year Built 2013
Annual Tax Amount $8,062
Tax Year 2021
Property Description
Contemporary City living in this 2-level Town home in Potomac Yard neighborhood of Alexandria. This three-bedroom, two bath property with one half bath is 8 years young and offers many modern conveniences. Wonderful open concept floor-plan throughout. The dining room/living room combo has a bump out in the front on the lower level with three large windows providing ample natural light (10 recessed lights on main for extra light). Modern gourmet kitchen with stainless steel appliances, white counters and updated gray cabinets with a large pantry. Perfect storage for a chef. There is a powder-room off the kitchen. Hardwoods on main level & hardwoods upstairs. The Master Suite is huge w/spacious bath featuring a double sink vanity & designer tile (all redone since purchase). Big custom Walk-in closets upstairs! Washer dryer room has cabinets from CA closets. There is a wonderful patio off the master bedroom -- perfect for catching the morning sunshine. Convenience meets function with a bath for upstairs bedrooms (updated). One car garage attached to the kitchen. Driveway off the garage is an added plus. Garage has Coated floors & wall storage. Close proximity to Braddock Metro, Old Town, Del Ray & Bike Path, YMCA, and lively restaurant and shops in the popular Del Ray neighborhood. Minutes to Pentagon & DC, Old Town, Amazon Headquarters and new VA Tech Innovation Center. Walk along the bike/walk path that goes from Old Town to Crystal City-- right out your front door! This is a lovely property with many amenities please take a look! Owner is agent.
Location
State VA
County Alexandria City
Zoning CDD#10
Rooms
Other Rooms Living Room, Dining Room, Bedroom 2, Bedroom 3, Kitchen, Bedroom 1, Bathroom 1, Bathroom 2, Half Bath
Interior
Interior Features Butlers Pantry, Ceiling Fan(s), Combination Kitchen/Dining, Wood Floors, Window Treatments, Walk-in Closet(s), Upgraded Countertops, Kitchen - Gourmet, Floor Plan - Open, Dining Area, Recessed Lighting
Hot Water Natural Gas
Heating Forced Air
Cooling Central A/C
Flooring Hardwood
Equipment Built-In Microwave, Disposal, Dryer, Icemaker, Oven/Range - Gas, Refrigerator, Washer
Fireplace N
Window Features Energy Efficient
Appliance Built-In Microwave, Disposal, Dryer, Icemaker, Oven/Range - Gas, Refrigerator, Washer
Heat Source Natural Gas
Laundry Upper Floor
Exterior
Garage Garage - Rear Entry
Garage Spaces 1.0
Amenities Available Bike Trail, Dog Park, Tennis Courts, Common Grounds, Jog/Walk Path, Tot Lots/Playground
Waterfront N
Water Access N
Accessibility None
Attached Garage 1
Total Parking Spaces 1
Garage Y
Building
Story 2
Foundation Slab
Sewer Public Sewer
Water Public
Architectural Style Contemporary
Level or Stories 2
Additional Building Above Grade, Below Grade
Structure Type Dry Wall
New Construction N
Schools
Middle Schools George Washington
High Schools T.C. Williams
School District Alexandria City Public Schools
Others
Pets Allowed Y
HOA Fee Include Common Area Maintenance,Lawn Maintenance,Snow Removal,Ext Bldg Maint
Senior Community No
Tax ID 044.01-AP-672
Ownership Condominium
Security Features Smoke Detector
Special Listing Condition Standard
Pets Description Cats OK, Dogs OK
Read Less Info
Want to know what your home might be worth? Contact us for a FREE valuation!

Our team is ready to help you sell your home for the highest possible price ASAP

Bought with Kristina Inglis • KW United

43777 Central Station Dr, Suite 390, Ashburn, VA, 20147, United States
GET MORE INFORMATION






