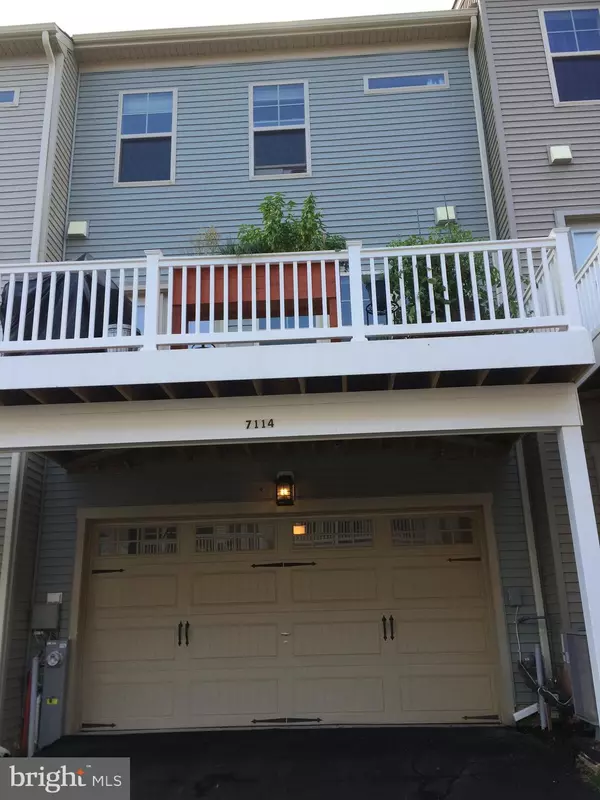$390,000
$390,000
For more information regarding the value of a property, please contact us for a free consultation.
3 Beds
4 Baths
2,240 SqFt
SOLD DATE : 11/17/2020
Key Details
Sold Price $390,000
Property Type Townhouse
Sub Type Interior Row/Townhouse
Listing Status Sold
Purchase Type For Sale
Square Footage 2,240 sqft
Price per Sqft $174
Subdivision Tanyard Cove North
MLS Listing ID MDAA447488
Sold Date 11/17/20
Style Traditional
Bedrooms 3
Full Baths 2
Half Baths 2
HOA Fees $98/mo
HOA Y/N Y
Abv Grd Liv Area 2,240
Originating Board BRIGHT
Year Built 2018
Annual Tax Amount $3,885
Tax Year 2019
Lot Size 1,520 Sqft
Acres 0.03
Property Description
Welcome Home to Amenity-Rich Tanyard Cove North! Launch your Kayak, sail your Boat or go Fishing from the Owner's Park next to the Serene Waters of Marley Creek. Take a relaxing Bike Ride or go for a run on the quiet trails within the community, or take a Swim in the Outdoor In-ground Pool! Let your Furry Friend play in the Dog Park while the children enjoy the Play Ground. Whatever outdoor activity you're drawn to, you're sure to be pleased with the indoor quality of this beautifully maintained Three Level, Two- car garage Town Home featuring an Open and spacious Floor Plan. The Light-Filled Lower Level features a Recreation Room/Office with Extra Storage and 1/2 bath with Utility Sink. The Second Level opens to a Bright Well-Equipped Kitchen with a Huge Island and Granite Counters and half bath. You'll love the extra-large Dining Area off the Kitchen that leads to the Deck with Planters for the Green Thumb. The Cozy Living/Family Room off the kitchen lends itself to Easy Entertaining. The Third level features a lovely Master Suite and Master Bath with Walk-in Shower, Granite Counters and a Large Walk in Closet and two other Generous-Sized Bedrooms with Full Bath. Nice Crown Moldings throughout. A 15-Year Structural limited Warranty conveys to the new buyer. Two foot extensions added to both Front and Rear of the home, (four extra feet total) contributes to the Spacious Feel. Other community amenities include a Fitness Center, Club House, Grills and Boat Docks are available for purchase or rental. Extra Storage/Parking Space for Private Boat, Trailer, RV, or Company Work Vehicle Available for purchase. Conveniently Located to BWI, Fort Meade, NSA, Columbia, Baltimore, Annapolis, and Washington DC. Don't let this Charmer get away!
Location
State MD
County Anne Arundel
Zoning R10
Rooms
Other Rooms Primary Bedroom, Recreation Room
Main Level Bedrooms 3
Interior
Interior Features Breakfast Area, Crown Moldings, Kitchen - Island, Pantry, Walk-in Closet(s), Floor Plan - Open, Ceiling Fan(s), Upgraded Countertops, Tub Shower, Combination Kitchen/Dining, Family Room Off Kitchen, Carpet, Recessed Lighting, Wood Floors
Hot Water Natural Gas
Heating Heat Pump(s)
Cooling Central A/C
Flooring Wood, Partially Carpeted
Equipment Built-In Microwave, Dishwasher, Disposal, Dryer - Front Loading, Washer, Oven/Range - Gas, Water Heater, Refrigerator, Stainless Steel Appliances
Furnishings No
Fireplace N
Appliance Built-In Microwave, Dishwasher, Disposal, Dryer - Front Loading, Washer, Oven/Range - Gas, Water Heater, Refrigerator, Stainless Steel Appliances
Heat Source Natural Gas Available
Laundry Upper Floor
Exterior
Exterior Feature Balcony
Garage Built In, Garage Door Opener, Inside Access, Garage - Rear Entry
Garage Spaces 2.0
Utilities Available Natural Gas Available, Cable TV Available
Amenities Available Fitness Center, Jog/Walk Path, Picnic Area, Pool - Outdoor, Swimming Pool, Boat Dock/Slip, Bike Trail, Pier/Dock, Club House
Waterfront N
Water Access Y
Water Access Desc Canoe/Kayak,Fishing Allowed
Roof Type Composite
Accessibility Level Entry - Main
Porch Balcony
Attached Garage 2
Total Parking Spaces 2
Garage Y
Building
Story 3
Sewer Public Septic, Public Sewer
Water Public
Architectural Style Traditional
Level or Stories 3
Additional Building Above Grade, Below Grade
Structure Type Dry Wall,Wood Ceilings
New Construction N
Schools
Elementary Schools Marley
Middle Schools Marley
High Schools Glen Burnie
School District Anne Arundel County Public Schools
Others
Pets Allowed Y
HOA Fee Include Common Area Maintenance,Health Club,Pool(s),Lawn Care Front,Pier/Dock Maintenance,Snow Removal,Trash
Senior Community No
Tax ID 020386290246028
Ownership Fee Simple
SqFt Source Assessor
Security Features Motion Detectors
Acceptable Financing Conventional, Cash, FHA, VA
Horse Property N
Listing Terms Conventional, Cash, FHA, VA
Financing Conventional,Cash,FHA,VA
Special Listing Condition Standard
Pets Description Dogs OK
Read Less Info
Want to know what your home might be worth? Contact us for a FREE valuation!

Our team is ready to help you sell your home for the highest possible price ASAP

Bought with Richard Owusu-Ansah • Weichert, REALTORS

43777 Central Station Dr, Suite 390, Ashburn, VA, 20147, United States
GET MORE INFORMATION






