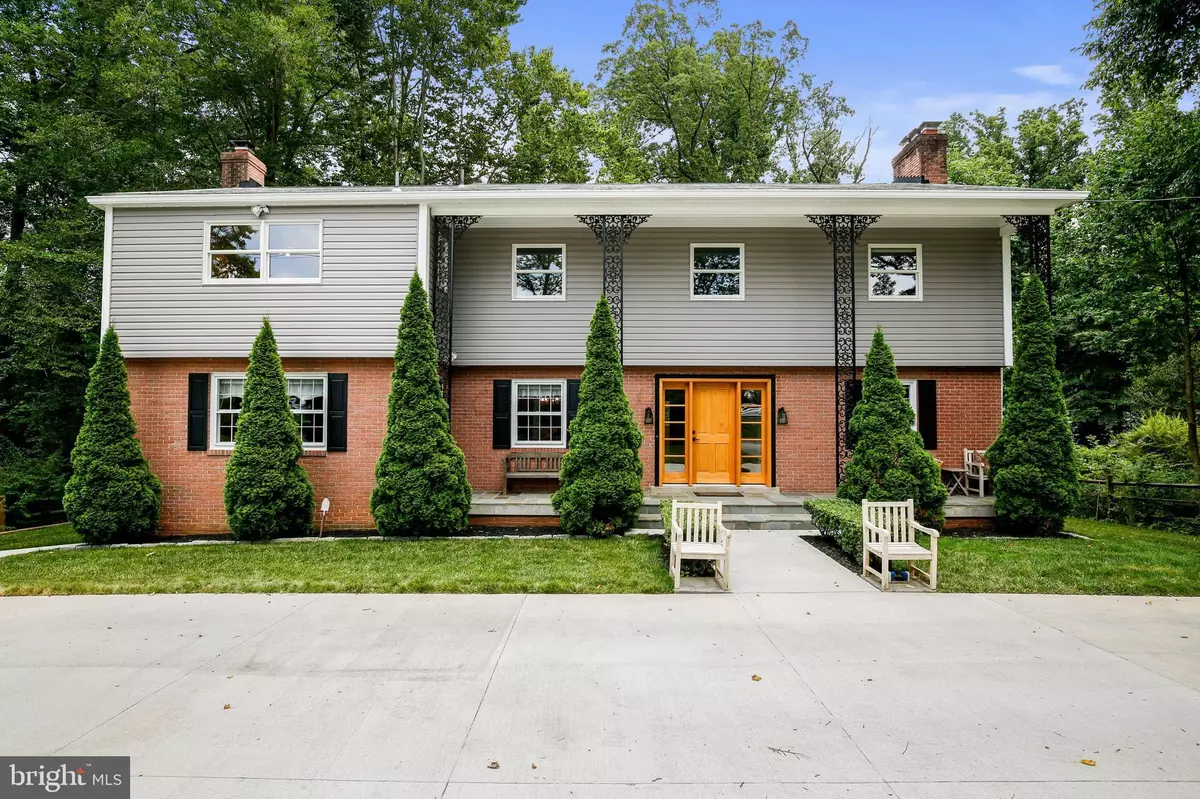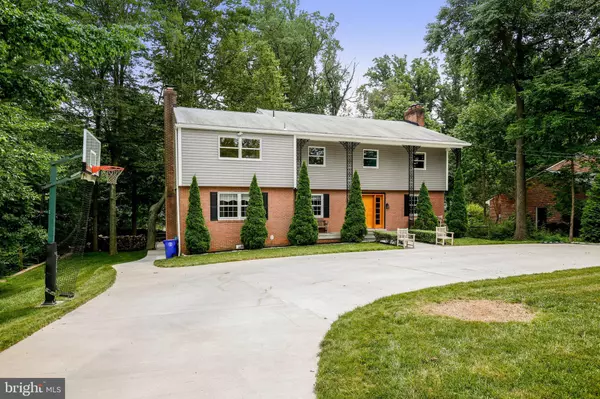$700,000
$674,900
3.7%For more information regarding the value of a property, please contact us for a free consultation.
6 Beds
5 Baths
4,434 SqFt
SOLD DATE : 08/14/2020
Key Details
Sold Price $700,000
Property Type Single Family Home
Sub Type Detached
Listing Status Sold
Purchase Type For Sale
Square Footage 4,434 sqft
Price per Sqft $157
Subdivision Manor Park
MLS Listing ID MDMC714584
Sold Date 08/14/20
Style Colonial
Bedrooms 6
Full Baths 3
Half Baths 2
HOA Y/N N
Abv Grd Liv Area 3,524
Originating Board BRIGHT
Year Built 1963
Annual Tax Amount $7,885
Tax Year 2019
Lot Size 0.467 Acres
Acres 0.47
Property Description
Welcome to this beautiful Manor Country Club house. The expansive +4,400 square foot property has everything a buyer will want in a home. This very attractive colonial style home greets you with a decorative front door. The main level boasts gleaming hardwood floors and very generous sized rooms perfect for entertaining. Just off the foyer through double French doors is the formal living room with a wood-burning fireplace and plenty of natural light. The remodeled center island kitchen is a chef's delight with updated cabinets, granite countertops, and Stainless Steel Appliances. Just off the kitchen is a sunroom with views of the patio and backyard. The first floor is completed with a large family room, formal dining room, and oversized laundry room. On the second level, you will find a grand master suite with a fireplace and custom closet. The bath has been remodeled. There are 4 additional bedrooms on this level as well as two half baths that share a shower. The flooring in the home is either new carpet or refinished hardwood floors. The lower level has a 6th bedroom and 3rd full bath. The lower level has a recreation room, workshop, and tons of storage. There is access to the backyard patio and generous sized yard. The oversized circular driveway provides easy access to the front door and plenty of parking. The property is an excellent commuting location near I270, ICC 200, Georgia Ave and Rt 28. There is an abundance of shopping, restaurants, and grocery stores within minutes. Hurry if you want to make this home your own.
Location
State MD
County Montgomery
Zoning R200
Rooms
Basement Fully Finished, Full, Outside Entrance, Rear Entrance, Walkout Level
Interior
Interior Features Breakfast Area, Built-Ins, Dining Area, Family Room Off Kitchen, Floor Plan - Traditional, Kitchen - Island, Kitchen - Table Space, Primary Bath(s)
Hot Water Natural Gas
Heating Forced Air
Cooling Central A/C
Fireplaces Number 2
Fireplace Y
Heat Source Natural Gas
Exterior
Water Access N
Accessibility None
Garage N
Building
Story 3
Sewer Public Sewer
Water Public
Architectural Style Colonial
Level or Stories 3
Additional Building Above Grade, Below Grade
New Construction N
Schools
School District Montgomery County Public Schools
Others
Senior Community No
Tax ID 161301121461
Ownership Fee Simple
SqFt Source Assessor
Special Listing Condition Standard
Read Less Info
Want to know what your home might be worth? Contact us for a FREE valuation!

Our team is ready to help you sell your home for the highest possible price ASAP

Bought with Wendy Slaughter • Elevate Real Estate Brokerage

43777 Central Station Dr, Suite 390, Ashburn, VA, 20147, United States
GET MORE INFORMATION






