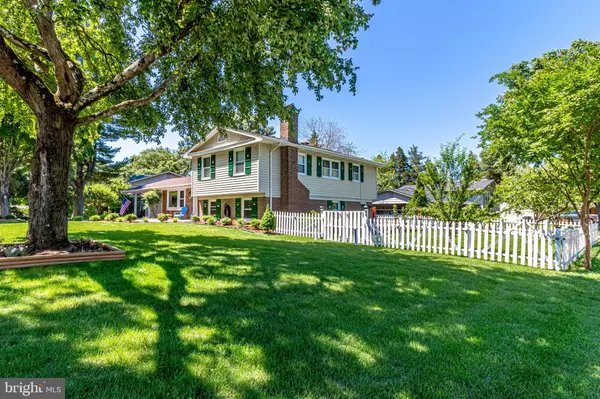$790,000
$780,000
1.3%For more information regarding the value of a property, please contact us for a free consultation.
4 Beds
3 Baths
2,183 SqFt
SOLD DATE : 08/03/2022
Key Details
Sold Price $790,000
Property Type Single Family Home
Sub Type Detached
Listing Status Sold
Purchase Type For Sale
Square Footage 2,183 sqft
Price per Sqft $361
Subdivision Oak Hill
MLS Listing ID VAFX2075746
Sold Date 08/03/22
Style Split Level
Bedrooms 4
Full Baths 2
Half Baths 1
HOA Y/N N
Abv Grd Liv Area 2,183
Originating Board BRIGHT
Year Built 1970
Annual Tax Amount $8,203
Tax Year 2021
Lot Size 0.289 Acres
Acres 0.29
Property Description
Welcome to this 4 BR/2.5 BA home that offers a tranquil suburban oasis, yet is conveniently close to major commuting routes, parks, shopping and dining! This meticulously maintained home boasts hardwood and tile flooring throughout, beautifully updated kitchen and baths, a one-car garage with additional attached carport, built-in workshop behind the garage, gorgeous patio and yard, plus numerous other updates/replacements.
Step inside this split-level home and you are greeted by a welcoming foyer and a bright, spacious living room that overlooks the outside patio and yard. The living room features hardwood flooring, coffered ceiling, and a lovely built-in with glass shelving and cabinets. Next to the living room is the separate dining room boasting board and batten molding, coffered ceiling, hardwood flooring, and sliding glass doors leading to the outdoor living space. Next is the stunning kitchen, sure to be a chef's delight and the perfect spot for casual gathering. Included in the kitchen are brand new stainless steel appliances, gas cooking, corian countertops plus granite on the island, a pantry, a dedicated bar area complete with a built-in wine cooler, and lovely wall tiling including a beautiful mosaic.
Upstairs you will find 3 of the 4 bedrooms, including the large master suite which has hardwood flooring, built-in shelves, a walk-in closet, and an impressive stone wall with a built-in bio ethanol, ventless fireplace - the perfect spot for curling up with a good book. The updated full bath completes the master suite. Down the hall are two additional bedrooms, both with hardwood flooring, and a hall bath with dazzling tile surrounding the tub/shower combination.
The lower level provides a wonderful space for relaxing or entertaining friends and family. Picture yourself gathering together around the cozy wood and stone fireplace enjoying a popcorn and movie night. For added convenience, the 4th bedroom is also on this level, along with a half bath. At the end of the hall, completing the living space on this floor is the well-organized laundry area and huge lighted storage area that runs under the entire main level.
When you're ready to enjoy the fresh air, you won't be disappointed with the well appointed outdoor living area. A beautifully manicured lawn adorned with blossoming flowers surrounds the patio and pergola seating area, complemented by the grilling area on one side and a stone fire pit on the other.
Systems and appliances that are less than 5 years old include the heating and A/C, water heater, the washer and dryer, and all kitchen appliances. This one is move-in ready and just waiting for you - welcome home!
AGENTS, please follow the Covid-safe guidelines specified in notes and for offers, please refer to the instructions, disclosures, and conveyances in the documents section of MLS.
Location
State VA
County Fairfax
Zoning 130
Rooms
Other Rooms Living Room, Dining Room, Primary Bedroom, Bedroom 2, Bedroom 3, Bedroom 4, Kitchen, Family Room, Laundry, Bathroom 2, Primary Bathroom, Half Bath
Basement Other
Interior
Interior Features Built-Ins, Breakfast Area, Ceiling Fan(s), Crown Moldings, Formal/Separate Dining Room, Kitchen - Gourmet, Kitchen - Island, Pantry, Primary Bath(s), Recessed Lighting, Stall Shower, Tub Shower, Upgraded Countertops, Walk-in Closet(s), Wet/Dry Bar, Window Treatments, Wine Storage, Wood Floors, Attic
Hot Water Natural Gas
Heating Forced Air
Cooling Ceiling Fan(s), Central A/C
Fireplaces Number 2
Fireplaces Type Fireplace - Glass Doors, Gas/Propane, Mantel(s), Stone, Other
Equipment Built-In Microwave, Dishwasher, Disposal, Dryer, Icemaker, Oven/Range - Gas, Refrigerator, Stainless Steel Appliances, Washer, Water Dispenser
Fireplace Y
Appliance Built-In Microwave, Dishwasher, Disposal, Dryer, Icemaker, Oven/Range - Gas, Refrigerator, Stainless Steel Appliances, Washer, Water Dispenser
Heat Source Natural Gas
Laundry Lower Floor
Exterior
Exterior Feature Patio(s)
Parking Features Garage - Front Entry, Inside Access, Other
Garage Spaces 2.0
Water Access N
Accessibility None
Porch Patio(s)
Attached Garage 1
Total Parking Spaces 2
Garage Y
Building
Lot Description Landscaping, SideYard(s), Rear Yard
Story 3
Foundation Other
Sewer Public Sewer
Water Public
Architectural Style Split Level
Level or Stories 3
Additional Building Above Grade, Below Grade
New Construction N
Schools
Elementary Schools Wakefield Forest
Middle Schools Frost
High Schools Woodson
School District Fairfax County Public Schools
Others
Senior Community No
Tax ID 0703 09 0173
Ownership Fee Simple
SqFt Source Assessor
Special Listing Condition Standard
Read Less Info
Want to know what your home might be worth? Contact us for a FREE valuation!

Our team is ready to help you sell your home for the highest possible price ASAP

Bought with Elizabeth Lord • Compass
43777 Central Station Dr, Suite 390, Ashburn, VA, 20147, United States
GET MORE INFORMATION






