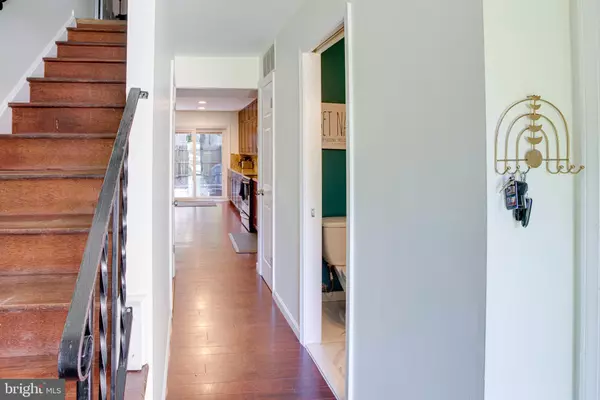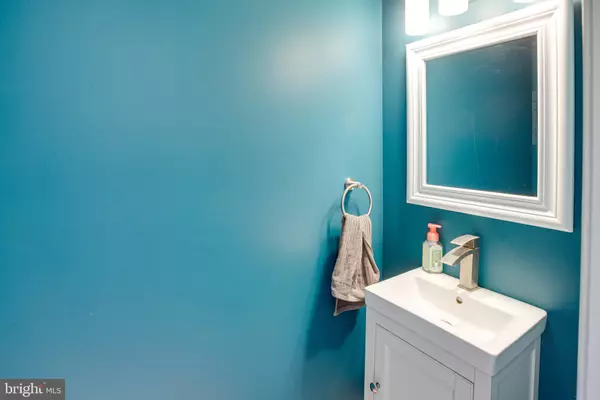$520,000
$519,999
For more information regarding the value of a property, please contact us for a free consultation.
3 Beds
4 Baths
2,112 SqFt
SOLD DATE : 07/14/2022
Key Details
Sold Price $520,000
Property Type Townhouse
Sub Type Interior Row/Townhouse
Listing Status Sold
Purchase Type For Sale
Square Footage 2,112 sqft
Price per Sqft $246
Subdivision Townes Of Orange Hunt
MLS Listing ID VAFX2074490
Sold Date 07/14/22
Style Colonial
Bedrooms 3
Full Baths 3
Half Baths 1
HOA Fees $108/mo
HOA Y/N Y
Abv Grd Liv Area 1,408
Originating Board BRIGHT
Year Built 1974
Annual Tax Amount $5,772
Tax Year 2021
Lot Size 2,475 Sqft
Acres 0.06
Property Description
This quaint, all brick end unit town house offers all the comforts of home yet minutes to major commuter routes, shopping, dining and entertainment! The spacious kitchen provides ample cabinet and counter space, stainless steel appliances, kitchen table space and walks out to the fully fenced, private back yard with patio extending options for entertaining in the warmer months. Neutral colors on the main level and the bay window in the living room, create a bright and open feel. Convenient half bath on main level. Retreat to the primary owners bedroom with en suite bath. Two additional bedrooms and a share full bath in the hallway. Lower level is fully finished with recreation room and full bath. Welcome Home!
Location
State VA
County Fairfax
Zoning 181
Rooms
Other Rooms Living Room, Primary Bedroom, Bedroom 2, Bedroom 3, Kitchen, Family Room, Foyer, Laundry, Bathroom 2, Bathroom 3, Primary Bathroom, Half Bath
Basement Full, Connecting Stairway, Fully Finished, Heated, Improved, Interior Access, Space For Rooms, Windows
Interior
Interior Features Carpet, Ceiling Fan(s), Chair Railings, Combination Kitchen/Dining, Dining Area, Floor Plan - Traditional, Kitchen - Eat-In, Kitchen - Gourmet, Kitchen - Island, Kitchen - Table Space, Primary Bath(s), Stall Shower, Tub Shower, Upgraded Countertops, Wood Floors
Hot Water Electric
Heating Heat Pump(s), Humidifier
Cooling Ceiling Fan(s), Heat Pump(s)
Flooring Ceramic Tile, Laminated, Hardwood, Carpet
Equipment Built-In Microwave, Oven/Range - Electric, Refrigerator, Icemaker, Dishwasher, Disposal, Dryer, Washer, Humidifier, Stainless Steel Appliances
Fireplace N
Window Features Bay/Bow,Double Hung,Double Pane,Insulated,Replacement
Appliance Built-In Microwave, Oven/Range - Electric, Refrigerator, Icemaker, Dishwasher, Disposal, Dryer, Washer, Humidifier, Stainless Steel Appliances
Heat Source Electric
Laundry Basement, Dryer In Unit, Has Laundry, Lower Floor, Washer In Unit
Exterior
Exterior Feature Patio(s)
Parking On Site 2
Fence Board, Rear, Wood
Amenities Available Tot Lots/Playground
Waterfront N
Water Access N
Roof Type Shingle,Asphalt
Accessibility None
Porch Patio(s)
Garage N
Building
Lot Description Cul-de-sac, Front Yard, Level, No Thru Street, Rear Yard, SideYard(s)
Story 3
Foundation Concrete Perimeter
Sewer Public Sewer
Water Public
Architectural Style Colonial
Level or Stories 3
Additional Building Above Grade, Below Grade
Structure Type Dry Wall
New Construction N
Schools
Elementary Schools Orange Hunt
Middle Schools Irving
High Schools West Springfield
School District Fairfax County Public Schools
Others
HOA Fee Include Common Area Maintenance,Trash,Road Maintenance,Snow Removal,Management,Reserve Funds
Senior Community No
Tax ID 0882 10 0101A
Ownership Fee Simple
SqFt Source Assessor
Special Listing Condition Standard
Read Less Info
Want to know what your home might be worth? Contact us for a FREE valuation!

Our team is ready to help you sell your home for the highest possible price ASAP

Bought with Edward J Stone • Redfin Corporation

43777 Central Station Dr, Suite 390, Ashburn, VA, 20147, United States
GET MORE INFORMATION






