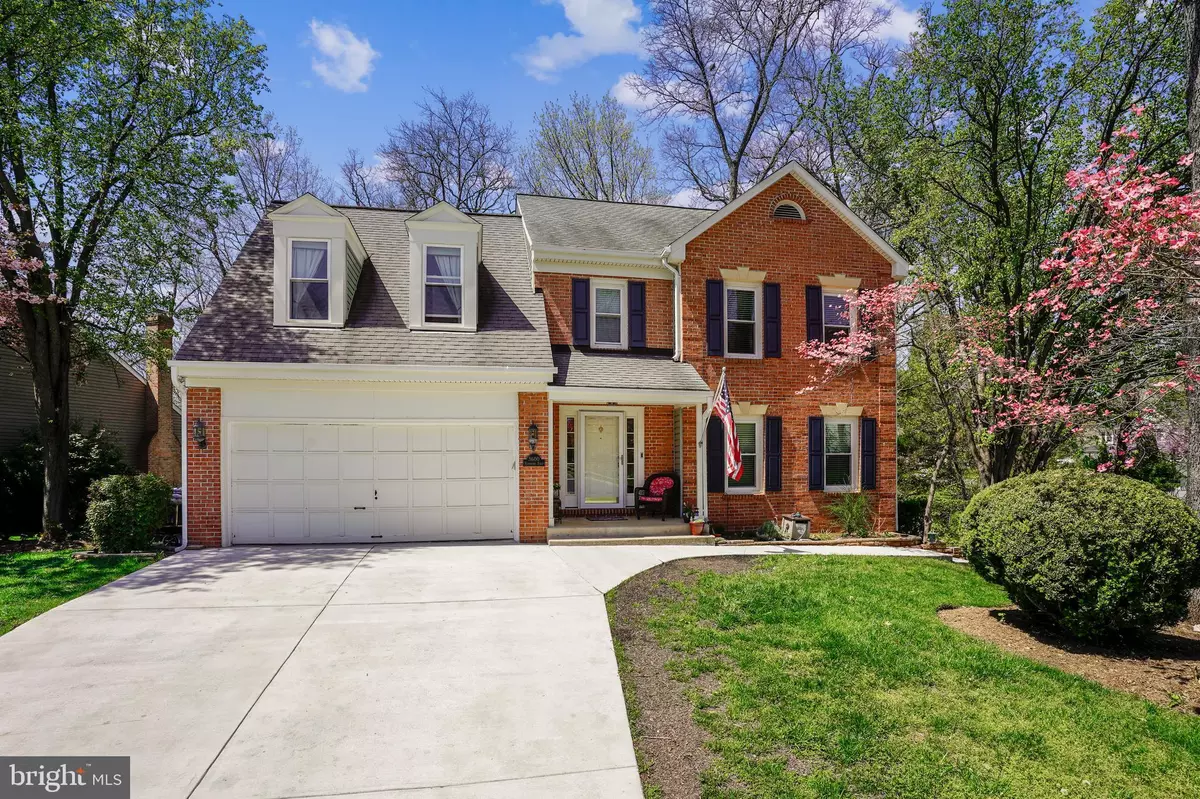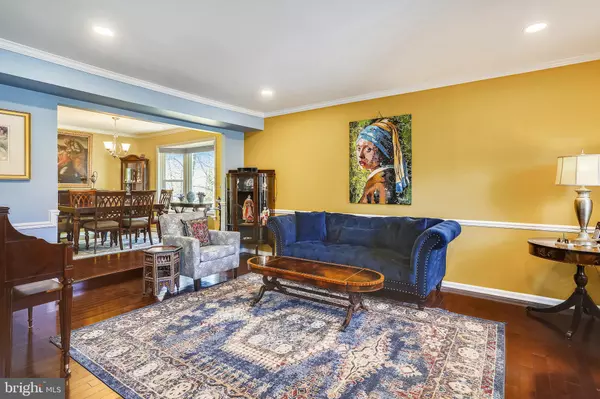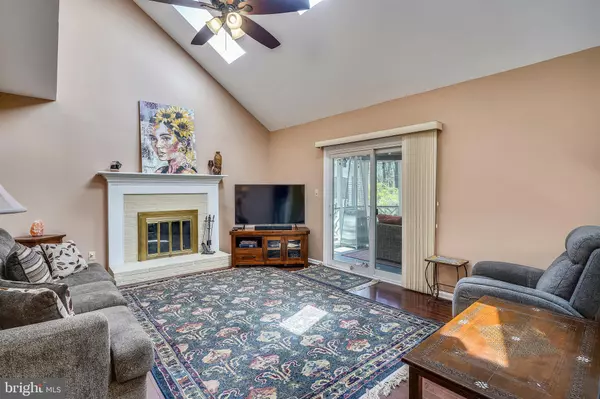$850,000
$899,900
5.5%For more information regarding the value of a property, please contact us for a free consultation.
5 Beds
4 Baths
2,719 SqFt
SOLD DATE : 06/22/2022
Key Details
Sold Price $850,000
Property Type Single Family Home
Sub Type Detached
Listing Status Sold
Purchase Type For Sale
Square Footage 2,719 sqft
Price per Sqft $312
Subdivision Franklin Glen
MLS Listing ID VAFX2061538
Sold Date 06/22/22
Style Colonial
Bedrooms 5
Full Baths 3
Half Baths 1
HOA Fees $86/qua
HOA Y/N Y
Abv Grd Liv Area 2,162
Originating Board BRIGHT
Year Built 1984
Annual Tax Amount $8,939
Tax Year 2021
Lot Size 0.283 Acres
Acres 0.28
Property Description
**Lovely 5 bedroom home on corner, wooded lot in sought after Franklin Glen**Large Living room with hardwood flooring, crown molding, chair rail and fresh paint 2021.**Formal Dining room with hardwood flooring, walk in bay window, chair and crown moldings and fresh paint 2021**eat in Kitchen with updated appliances including a frig in 2019 and stove 2021, white cabinetry and easy care counters**Family room with cathedral ceiling, three skylights (replacements on order), raised hearth fireplace, fresh paint 2022 and double doors leading to the screened porch**convenient and updated first floor powder room**carpeted Primary bedroom with vaulted ceiling, lighted ceiling fan, new windows 2020 and two walk in closets, fabulous primary bathroom 2020 with double basin raised vanity, lighted ceiling fan, linen closet, oversized tile flooring and large shower with seat, decorator tile and clear glass door**secondary bedrooms with carpet and two with lighted ceiling fans**updated hall bath with skylight, raised vanity and tile floor and tub/shower surrounds**hall linen closet and access to attic**electrical upgrades in 2021 include new canned lighting in Living room, motion sensor lighting in upstairs hallway, whole house surge protector and new outlets installed in upstairs and main floor hallways** Walkout lower level features a den/bedroom with a wall of closets plus a walk in closet, finished utility room with washer and dryer both in 2021, laundry sink, gas furnace and hot water heater (heating and cooling serviced March 2022), two closets and vinyl flooring**spacious carpeted Recreation room, den/bedroom and full bath**walkout to large stone patio with flower beds **Trex deck with stairs to patio and screened porch with vaulted ceiling and ceiling fan overlooking dense woods for privacy**new side yard landscaping with trees and concrete stairs 2021**fenced backyard 2021**Shed will be removed if buyers request it**newer vinyl and siding**two car garage with wall of closets and automatic opener (garage door being replaced)**driveway widened and repaved 2021**Hardwood floors will be refinished with stain of buyers choice when sellers vacate**This is the perfect house for entertaining inside and out and is so light and bright**Seller prefers to remain in home until school is out so has adjusted price accordingly**
Location
State VA
County Fairfax
Zoning 150
Rooms
Other Rooms Living Room, Dining Room, Primary Bedroom, Bedroom 2, Bedroom 3, Bedroom 4, Bedroom 5, Kitchen, Family Room, Recreation Room
Basement Daylight, Full, Fully Finished, Walkout Level
Interior
Interior Features Attic, Breakfast Area, Carpet, Ceiling Fan(s), Chair Railings, Crown Moldings, Formal/Separate Dining Room, Pantry, Recessed Lighting, Skylight(s), Tub Shower, Upgraded Countertops, Walk-in Closet(s), Wood Floors
Hot Water Natural Gas
Heating Central
Cooling Central A/C, Ceiling Fan(s)
Flooring Hardwood, Partially Carpeted, Tile/Brick
Fireplaces Number 1
Fireplaces Type Mantel(s)
Equipment Built-In Microwave, Dishwasher, Disposal, Dryer, Exhaust Fan, Icemaker, Oven - Self Cleaning, Oven/Range - Electric, Refrigerator, Washer
Fireplace Y
Window Features Bay/Bow,Double Pane,Screens,Skylights
Appliance Built-In Microwave, Dishwasher, Disposal, Dryer, Exhaust Fan, Icemaker, Oven - Self Cleaning, Oven/Range - Electric, Refrigerator, Washer
Heat Source Natural Gas
Laundry Dryer In Unit, Lower Floor, Washer In Unit
Exterior
Exterior Feature Deck(s), Patio(s), Porch(es), Screened
Parking Features Garage - Front Entry, Garage Door Opener
Garage Spaces 2.0
Fence Fully, Rear
Amenities Available Basketball Courts, Common Grounds, Jog/Walk Path, Pool - Outdoor, Soccer Field, Tennis Courts, Tot Lots/Playground
Water Access N
View Trees/Woods
Accessibility Other
Porch Deck(s), Patio(s), Porch(es), Screened
Attached Garage 2
Total Parking Spaces 2
Garage Y
Building
Lot Description Backs to Trees, Corner, Front Yard, Landscaping, Partly Wooded
Story 3
Foundation Block
Sewer Public Sewer
Water Public
Architectural Style Colonial
Level or Stories 3
Additional Building Above Grade, Below Grade
Structure Type Vaulted Ceilings
New Construction N
Schools
Elementary Schools Lees Corner
Middle Schools Franklin
High Schools Chantilly
School District Fairfax County Public Schools
Others
HOA Fee Include Management,Pool(s),Reserve Funds,Trash
Senior Community No
Tax ID 0353 05 0094
Ownership Fee Simple
SqFt Source Assessor
Special Listing Condition Standard
Read Less Info
Want to know what your home might be worth? Contact us for a FREE valuation!

Our team is ready to help you sell your home for the highest possible price ASAP

Bought with SERIF SOYDAN • KW Metro Center
43777 Central Station Dr, Suite 390, Ashburn, VA, 20147, United States
GET MORE INFORMATION






