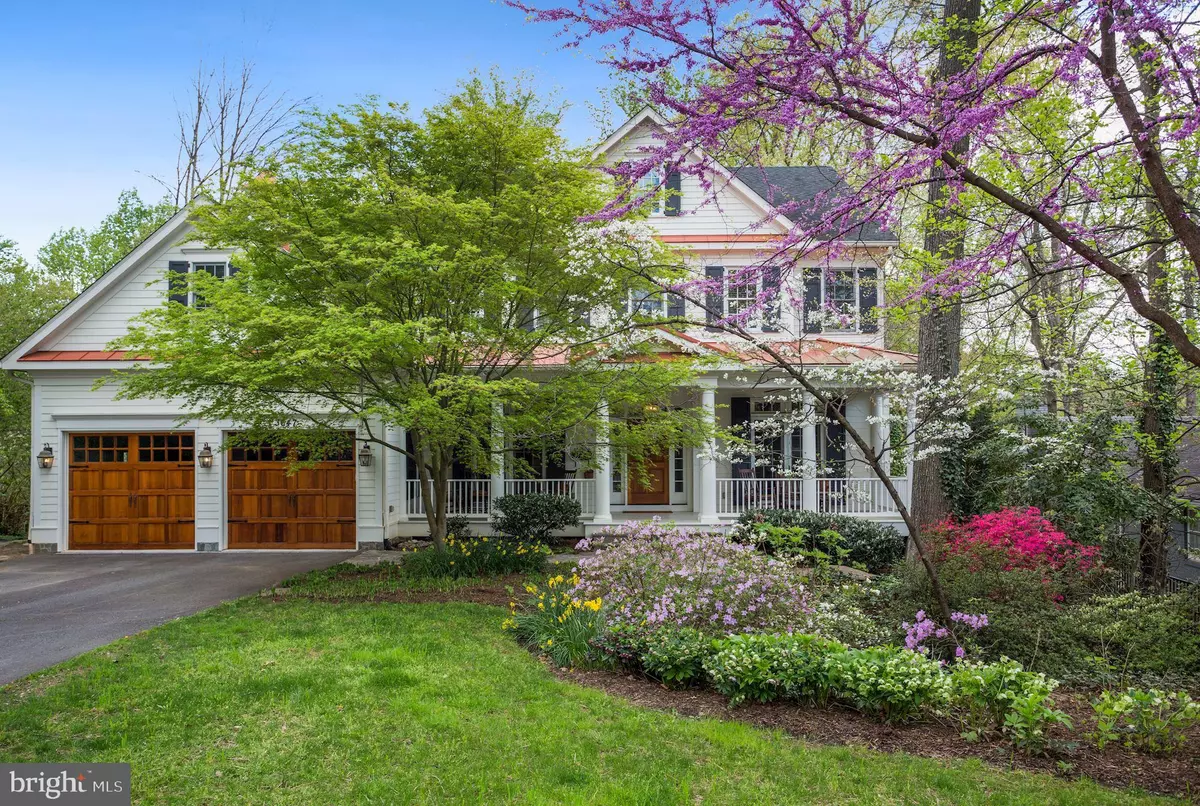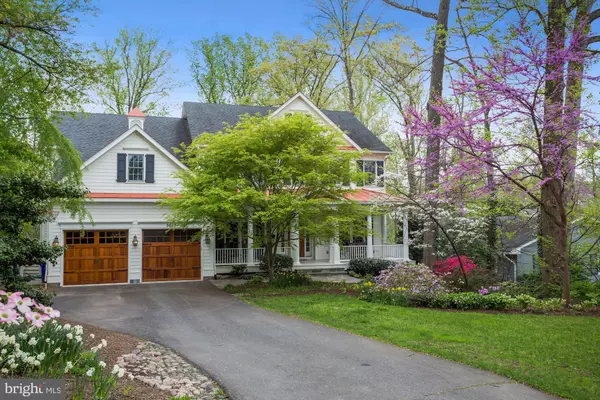$2,600,000
$2,599,000
For more information regarding the value of a property, please contact us for a free consultation.
7 Beds
7 Baths
7,951 SqFt
SOLD DATE : 05/24/2021
Key Details
Sold Price $2,600,000
Property Type Single Family Home
Sub Type Detached
Listing Status Sold
Purchase Type For Sale
Square Footage 7,951 sqft
Price per Sqft $327
Subdivision Woodland Acres
MLS Listing ID VAAR180082
Sold Date 05/24/21
Style Traditional
Bedrooms 7
Full Baths 5
Half Baths 2
HOA Y/N N
Abv Grd Liv Area 5,282
Originating Board BRIGHT
Year Built 2007
Annual Tax Amount $22,713
Tax Year 2020
Lot Size 0.708 Acres
Acres 0.71
Property Description
Gorgeous! Located on a quiet street only minutes to DC on a 30,827 square foot private, professionally landscaped lot in the prestigious North Arlington community of Woodland Acres. 3647 N Harrison is a custom-built residence by master craftsmen and award-winning local builder Natelli Homes with 7,950 square feet of luxurious living space. A timeless design by prominent local architect Glenn Fong with attention to detail evident when you step onto the spacious front porch and see substantial solid working shutters, handsome oak front door flanked by sidelights, tongue-and-groove wood flooring. As you enter the center hall, ten-foot ceilings welcome you along with beautiful quarter sawn varied width oak flooring throughout. A warm and inviting parlor with gas fireplace, stunning wood mantle and granite surround borders the center hall on the right and the elegant banquet sized dining room with exquisite crystal chandelier connects to the hallway on the left. Move down the hallway past the grand stairway to the upper level and arrive in the living room with wood burning fireplace, stone surround and raised hearth leading to a main level bedroom with adjoining full bathroom. Left of the living room is the amazing gourmet kitchen with custom cherry cabinetry, large center island with oak countertops, honed limestone counter tops above the perimeter cabinetry and high-end stainless-steel appliances. Adjoining the kitchen is the wonderful family room with exposed beam ceiling and another wood burning fireplace, stone surround and raised hearth. A mud room with sturdy, beautiful wood built-in cubbies, a convenient laundry area with built-in shelving to organize everything and an attractive half bath complete the main level. As you climb the grand stairway to the top floor, a stunning owner's suite with luxurious bath and spacious walk-in closet with custom built-ins awaits. Four additional bedrooms and two full bathrooms complete the upper level. The walk out lower level includes a second family room featuring yet another wood burning fireplace, stone surround and raised hearth, bamboo floors throughout, a wine cellar, exercise room, half bathroom and spacious in-law suite with bedroom area, sitting area, large walk-in closet, private full bathroom, and access to the rear flagstone patio with a view of the beautiful water garden.
Location
State VA
County Arlington
Zoning R-10
Rooms
Other Rooms Living Room, Dining Room, Primary Bedroom, Sitting Room, Bedroom 2, Bedroom 3, Bedroom 4, Bedroom 5, Kitchen, Foyer, Breakfast Room, Exercise Room, Laundry, Mud Room, Other, Recreation Room, Storage Room, Bedroom 6, Bonus Room, Primary Bathroom, Full Bath, Half Bath
Basement Fully Finished, Daylight, Full, Rear Entrance, Walkout Level
Main Level Bedrooms 1
Interior
Interior Features Ceiling Fan(s), Window Treatments, Built-Ins, Dining Area, Kitchen - Table Space, Kitchen - Country
Hot Water Natural Gas
Heating Forced Air
Cooling Central A/C, Ceiling Fan(s)
Fireplaces Number 4
Fireplaces Type Screen, Insert
Equipment Built-In Microwave, Dryer, Washer, Cooktop, Dishwasher, Disposal, Freezer, Humidifier, Refrigerator, Icemaker, Oven - Wall
Fireplace Y
Appliance Built-In Microwave, Dryer, Washer, Cooktop, Dishwasher, Disposal, Freezer, Humidifier, Refrigerator, Icemaker, Oven - Wall
Heat Source Natural Gas
Exterior
Exterior Feature Deck(s), Patio(s), Porch(es)
Parking Features Garage Door Opener
Garage Spaces 2.0
Water Access N
Accessibility Chairlift, Grab Bars Mod
Porch Deck(s), Patio(s), Porch(es)
Attached Garage 2
Total Parking Spaces 2
Garage Y
Building
Story 3
Sewer Public Sewer
Water Public
Architectural Style Traditional
Level or Stories 3
Additional Building Above Grade, Below Grade
New Construction N
Schools
Elementary Schools Jamestown
Middle Schools Williamsburg
High Schools Yorktown
School District Arlington County Public Schools
Others
Senior Community No
Tax ID 02-018-070
Ownership Fee Simple
SqFt Source Assessor
Security Features Electric Alarm
Special Listing Condition Standard
Read Less Info
Want to know what your home might be worth? Contact us for a FREE valuation!

Our team is ready to help you sell your home for the highest possible price ASAP

Bought with Michelle A Sagatov • Washington Fine Properties
43777 Central Station Dr, Suite 390, Ashburn, VA, 20147, United States
GET MORE INFORMATION






