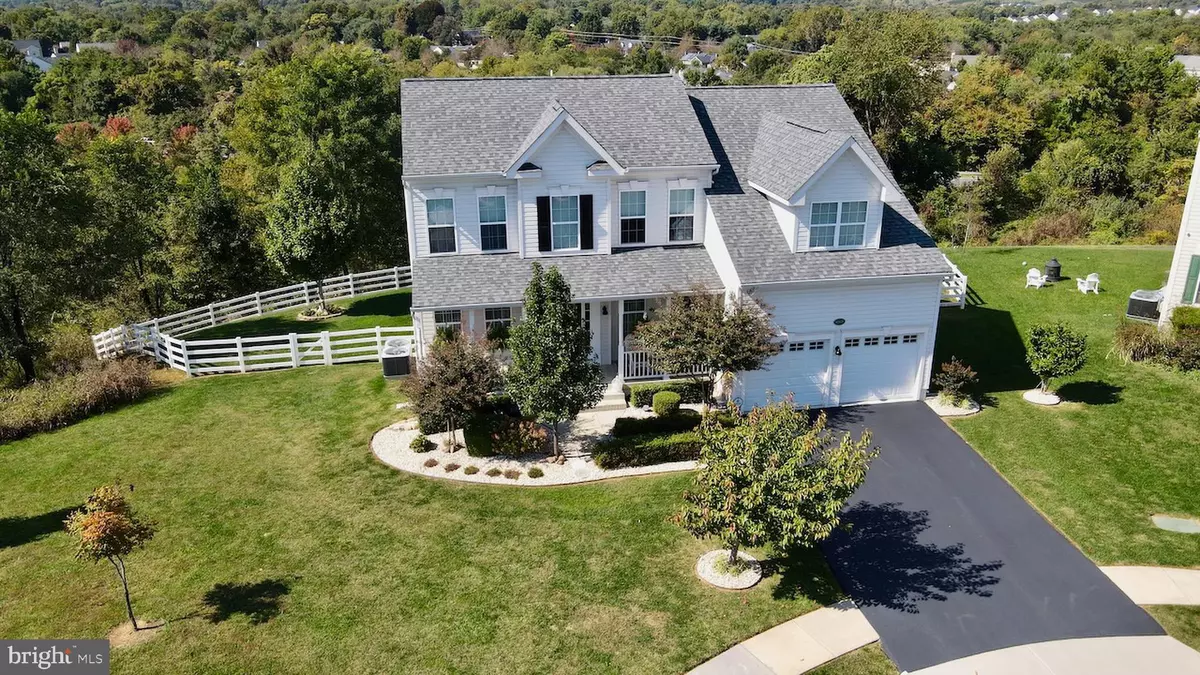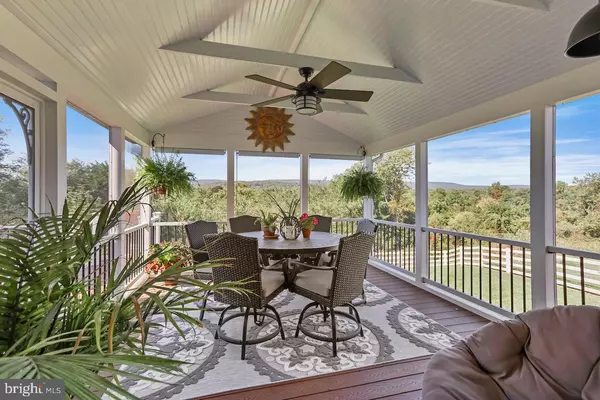$806,000
$799,000
0.9%For more information regarding the value of a property, please contact us for a free consultation.
5 Beds
4 Baths
3,438 SqFt
SOLD DATE : 10/31/2022
Key Details
Sold Price $806,000
Property Type Single Family Home
Sub Type Detached
Listing Status Sold
Purchase Type For Sale
Square Footage 3,438 sqft
Price per Sqft $234
Subdivision Lake Point
MLS Listing ID VALO2038428
Sold Date 10/31/22
Style Colonial
Bedrooms 5
Full Baths 3
Half Baths 1
HOA Fees $65/mo
HOA Y/N Y
Abv Grd Liv Area 2,378
Originating Board BRIGHT
Year Built 2014
Annual Tax Amount $5,640
Tax Year 2022
Lot Size 0.270 Acres
Acres 0.27
Property Description
Welcome Home!!! Round Hill Lake Point Community. Gorgeous home with fenced back yard ! This home boasts 3 light filled levels with 2 story family room, 5 Bedrooms, 2 gas fireplaces, 3 full and1 half bath. Hardwoods .on main level, upper landing and primary bedroom! There is a formal living room/w shiplap, traditional dining room, office and powder room. The back of the house has a lovely open concept with expansive family room featuring marvelous lake and mountain views ,masonry gas burning fireplace and is open to the breakfast area and kitchen, perfect for entertaining. Breakfast area has sliding glass doors to spacious screened porch, deck. The kitchen is equipped with an abundance of white cabinets, center island, quartz counter tops, subway tile to ceiling and upgraded appliances. Laundry room off kitchen . The upper level overlooks the family room, four spacious bedrooms , 2 full bathrooms including an impressive primary suite with , 2 walk-in closets, and a lux spa bath with separate shower, double vanities. Walk-out lower level with a bedroom, full bath, recreation room, and storage room. Walk out to your huge stamped concrete patio !! This home has been completely renovated with attention to detail ! Pride of ownership is apparent in this upgraded move in ready home !!!
Location
State VA
County Loudoun
Zoning PDH3
Rooms
Other Rooms Living Room, Dining Room, Primary Bedroom, Bedroom 2, Bedroom 3, Bedroom 4, Kitchen, Family Room, Den, Foyer, Great Room, Screened Porch
Basement Full
Interior
Interior Features Kitchen - Eat-In, Upgraded Countertops, Primary Bath(s), Window Treatments
Hot Water Electric
Heating Forced Air
Cooling Central A/C
Fireplaces Number 1
Fireplaces Type Fireplace - Glass Doors, Gas/Propane
Equipment Oven/Range - Electric, Built-In Microwave, Built-In Range, Exhaust Fan, Refrigerator, Stainless Steel Appliances, Stove, Washer, Dryer, Dishwasher
Fireplace Y
Appliance Oven/Range - Electric, Built-In Microwave, Built-In Range, Exhaust Fan, Refrigerator, Stainless Steel Appliances, Stove, Washer, Dryer, Dishwasher
Heat Source Electric
Laundry Main Floor
Exterior
Exterior Feature Porch(es), Deck(s), Screened, Patio(s)
Garage Garage Door Opener
Garage Spaces 2.0
Fence Vinyl
Amenities Available Common Grounds, Jog/Walk Path, Lake, Tot Lots/Playground, Water/Lake Privileges
Waterfront N
Water Access N
View Lake, Mountain, Scenic Vista
Accessibility None
Porch Porch(es), Deck(s), Screened, Patio(s)
Attached Garage 2
Total Parking Spaces 2
Garage Y
Building
Lot Description Backs - Open Common Area, Backs to Trees, Cul-de-sac, Landscaping, No Thru Street, Rear Yard
Story 3
Foundation Concrete Perimeter
Sewer Public Sewer
Water Public
Architectural Style Colonial
Level or Stories 3
Additional Building Above Grade, Below Grade
New Construction N
Schools
School District Loudoun County Public Schools
Others
HOA Fee Include Common Area Maintenance
Senior Community No
Tax ID 555166526000
Ownership Fee Simple
SqFt Source Assessor
Acceptable Financing Conventional, Cash, FHA, VA
Horse Property Y
Listing Terms Conventional, Cash, FHA, VA
Financing Conventional,Cash,FHA,VA
Special Listing Condition Standard
Read Less Info
Want to know what your home might be worth? Contact us for a FREE valuation!

Our team is ready to help you sell your home for the highest possible price ASAP

Bought with Catherine M Davidson • Compass

43777 Central Station Dr, Suite 390, Ashburn, VA, 20147, United States
GET MORE INFORMATION






