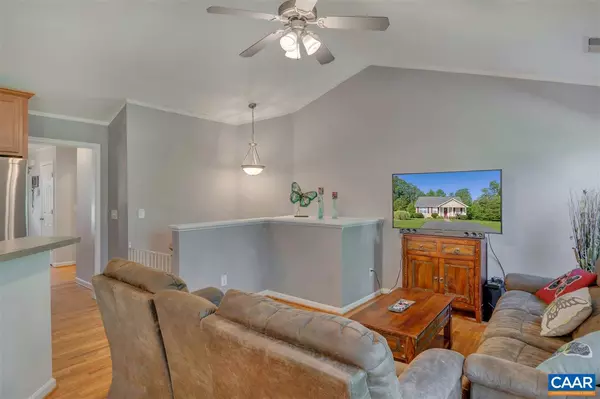$335,000
$340,000
1.5%For more information regarding the value of a property, please contact us for a free consultation.
4 Beds
3 Baths
2,344 SqFt
SOLD DATE : 08/16/2022
Key Details
Sold Price $335,000
Property Type Single Family Home
Sub Type Detached
Listing Status Sold
Purchase Type For Sale
Square Footage 2,344 sqft
Price per Sqft $142
Subdivision Unknown
MLS Listing ID 632393
Sold Date 08/16/22
Style Cottage
Bedrooms 4
Full Baths 3
Condo Fees $50
HOA Fees $30/mo
HOA Y/N Y
Abv Grd Liv Area 1,172
Originating Board CAAR
Year Built 2008
Annual Tax Amount $1,426
Tax Year 2022
Lot Size 0.410 Acres
Acres 0.41
Property Description
Charming lake front cottage on the Greene | Albemarle Border just 20 minutes from Charlottesville. Enjoy one level living in this 4 bedroom 3 full bath home with a delightful view of Lake Saponi on just under half an acre of lush green grass. The main level boasts a master bedroom with ensuite full bath and large walk-in closet; 2 additional bedrooms and a 2nd full bath; an eat-in kitchen with breakfast bar and gathering room with a deck overlooking the back yard with stairs to backyard. The walk-out basement|terrace level was completed in 2019 and offers ceramic tile flooring, a 4th bedroom, full bathroom, large game room and the potential for a 2nd kitchen and laundry room (roughed-in). This space could easily accommodate an accessory apartment, or home office. Cul-de-sac location in the Waters Edge community. Small electric motor boats permitted in Lake Saponi for fishing.
Location
State VA
County Greene
Zoning R-1
Rooms
Other Rooms Primary Bedroom, Kitchen, Family Room, Den, Recreation Room, Primary Bathroom, Full Bath, Additional Bedroom
Basement Fully Finished, Full, Heated, Interior Access, Outside Entrance, Walkout Level, Windows
Main Level Bedrooms 3
Interior
Interior Features Walk-in Closet(s), Breakfast Area, Kitchen - Eat-In, Pantry, Recessed Lighting, Entry Level Bedroom
Heating Heat Pump(s)
Cooling Heat Pump(s)
Flooring Carpet, Ceramic Tile, Laminated, Wood, Hardwood
Equipment Dryer, Washer/Dryer Hookups Only, Washer, Dishwasher, Disposal, Oven/Range - Electric, Microwave, Refrigerator, Oven - Wall
Fireplace N
Appliance Dryer, Washer/Dryer Hookups Only, Washer, Dishwasher, Disposal, Oven/Range - Electric, Microwave, Refrigerator, Oven - Wall
Exterior
Exterior Feature Deck(s), Patio(s), Porch(es)
Waterfront Y
View Garden/Lawn
Roof Type Composite
Accessibility None
Porch Deck(s), Patio(s), Porch(es)
Garage N
Building
Lot Description Partly Wooded, Private, Trees/Wooded
Story 2
Foundation Concrete Perimeter
Sewer Public Sewer
Water Public
Architectural Style Cottage
Level or Stories 2
Additional Building Above Grade, Below Grade
Structure Type High
New Construction N
Schools
Elementary Schools Ruckersville
High Schools William Monroe
School District Greene County Public Schools
Others
Senior Community No
Ownership Other
Special Listing Condition Standard
Read Less Info
Want to know what your home might be worth? Contact us for a FREE valuation!

Our team is ready to help you sell your home for the highest possible price ASAP

Bought with JOYCE WASHINGTON • KELLER WILLIAMS ALLIANCE - CHARLOTTESVILLE

43777 Central Station Dr, Suite 390, Ashburn, VA, 20147, United States
GET MORE INFORMATION






