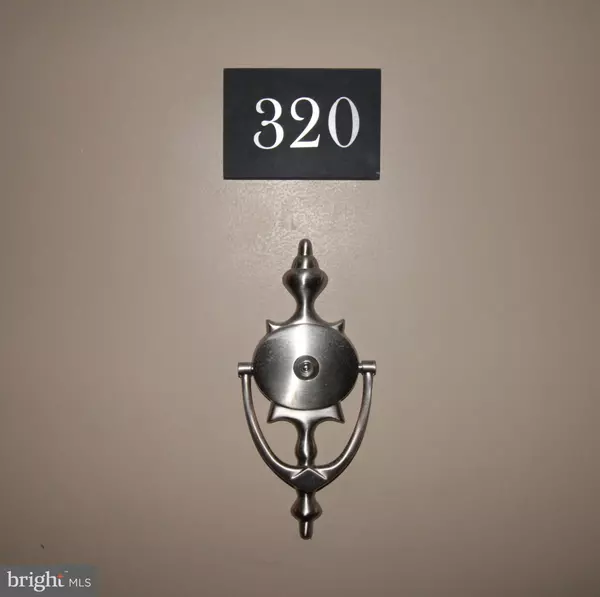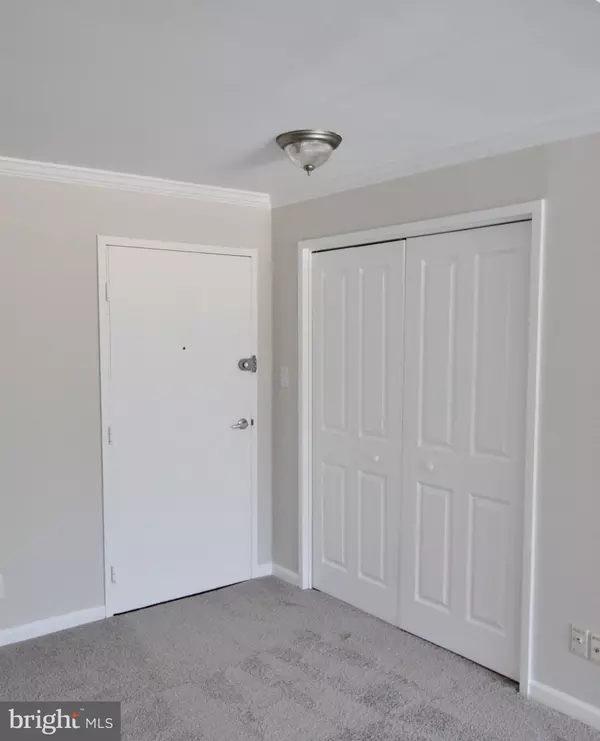$242,000
$250,000
3.2%For more information regarding the value of a property, please contact us for a free consultation.
2 Beds
1 Bath
940 SqFt
SOLD DATE : 04/12/2021
Key Details
Sold Price $242,000
Property Type Condo
Sub Type Condo/Co-op
Listing Status Sold
Purchase Type For Sale
Square Footage 940 sqft
Price per Sqft $257
Subdivision Main Street Green
MLS Listing ID VAFC121040
Sold Date 04/12/21
Style Contemporary,Unit/Flat
Bedrooms 2
Full Baths 1
Condo Fees $527/mo
HOA Y/N N
Abv Grd Liv Area 940
Originating Board BRIGHT
Year Built 1964
Annual Tax Amount $2,187
Tax Year 2020
Property Description
Cozy and Chic with a flair of contemporary: renovated 2 Bedroom/1 Bath condo in the heart of Fairfax City. New carpet and paint throughout the entire unit. Remodeled bath features a granite counter top, new lighting, flooring and fixtures. Nice kitchen with granite counter tops and plenty of storage. The large windows in all rooms provide an abundance of natural light creating a space that is warm and bright. A large pool in the courtyard for those hot summer days, a good size fitness facility within the building. Walking distance to Old Town Fairfax. Convenient to transportation, major roads, shopping, grocery, restaurants and GMU Center for the Arts. A great Condo; stop renting and start owning today.
Location
State VA
County Fairfax City
Zoning RMF
Rooms
Other Rooms Living Room, Dining Room, Bedroom 2, Bedroom 1
Main Level Bedrooms 2
Interior
Interior Features Carpet, Combination Dining/Living, Floor Plan - Traditional, Tub Shower, Upgraded Countertops, Walk-in Closet(s), Window Treatments, Crown Moldings
Hot Water Natural Gas
Heating Forced Air
Cooling Central A/C
Flooring Carpet, Ceramic Tile
Equipment Built-In Microwave, Dishwasher, Disposal, Icemaker, Oven/Range - Gas, Refrigerator, Washer/Dryer Stacked
Fireplace N
Window Features Sliding
Appliance Built-In Microwave, Dishwasher, Disposal, Icemaker, Oven/Range - Gas, Refrigerator, Washer/Dryer Stacked
Heat Source Natural Gas, Electric
Laundry Dryer In Unit, Washer In Unit
Exterior
Garage Spaces 1.0
Parking On Site 1
Amenities Available Common Grounds, Elevator, Exercise Room, Pool - Outdoor, Reserved/Assigned Parking, Storage Bin
Water Access N
View Trees/Woods, Other
Accessibility None
Total Parking Spaces 1
Garage N
Building
Lot Description Backs to Trees, No Thru Street
Story 1
Unit Features Mid-Rise 5 - 8 Floors
Sewer Public Sewer
Water Public
Architectural Style Contemporary, Unit/Flat
Level or Stories 1
Additional Building Above Grade, Below Grade
Structure Type High
New Construction N
Schools
Elementary Schools Providence
Middle Schools Lanier
High Schools Fairfax
School District Fairfax County Public Schools
Others
Pets Allowed Y
HOA Fee Include Air Conditioning,Common Area Maintenance,Electricity,Gas,Heat,Management,Pool(s),Sewer,Snow Removal,Trash,Other,Ext Bldg Maint,Water
Senior Community No
Tax ID 57 2 42 02 320
Ownership Condominium
Security Features Main Entrance Lock
Special Listing Condition Standard
Pets Allowed Case by Case Basis
Read Less Info
Want to know what your home might be worth? Contact us for a FREE valuation!

Our team is ready to help you sell your home for the highest possible price ASAP

Bought with Steve McIlvaine • KW United
43777 Central Station Dr, Suite 390, Ashburn, VA, 20147, United States
GET MORE INFORMATION






