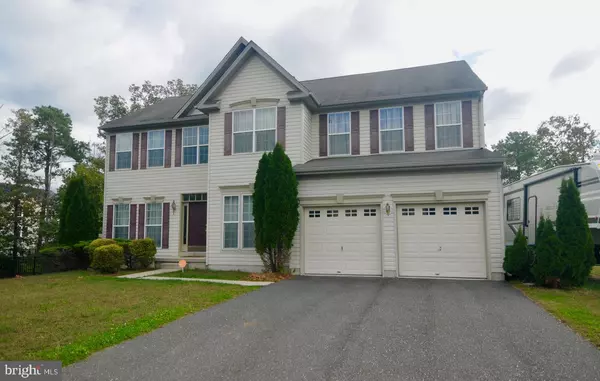$362,000
$352,900
2.6%For more information regarding the value of a property, please contact us for a free consultation.
5 Beds
4 Baths
2,682 SqFt
SOLD DATE : 08/24/2020
Key Details
Sold Price $362,000
Property Type Single Family Home
Sub Type Detached
Listing Status Sold
Purchase Type For Sale
Square Footage 2,682 sqft
Price per Sqft $134
Subdivision Willow Woods
MLS Listing ID NJGL249484
Sold Date 08/24/20
Style Colonial
Bedrooms 5
Full Baths 3
Half Baths 1
HOA Y/N N
Abv Grd Liv Area 2,682
Originating Board BRIGHT
Year Built 2006
Annual Tax Amount $10,823
Tax Year 2019
Lot Size 0.443 Acres
Acres 0.44
Lot Dimensions 100.00 x 193.00
Property Description
CONTRACTS ARE OUT!! Welcome to the desirable development of Willow Woods. As you pull up into the cul de sac, you will notice this home has so much to offer. When you enter into the two story foyer, you have a formal living room adjoined by the dining room on the left and a private office on your right. Head into the kitchen and you will love the cabinet space, Center Island, double oven and the eating area which leads you into a huge open family room with lots of natural light. There are beautiful hardwood floors throughout the first floor with the exception of the kitchen which has ceramic tile. You can exit outside from the kitchen sliders onto a nice size deck which is great for all you entertaining needs and a fabulous yard that backs to woods. Now let's head upstairs to see the huge master bedroom suite that includes two closets, a large master bathroom with a garden tub and separate his and her vanity areas. The three additional bedrooms are all a good size and not to mention the convenient upstairs laundry area. Also included in this home is a large partially finished walk out basement. Owners started to complete this area with a fifth bedroom and a full bathroom area. Some minor works needs to be done to make this the perfect man cave or additional living space. It has so much potential especially with a large stair way that exits into the backyard. Another great feature of this home is the two car garage with inside access and a large driveway. Come and make your appointment today to see this great home!!
Location
State NJ
County Gloucester
Area Monroe Twp (20811)
Zoning RESIDENTIAL
Rooms
Other Rooms Living Room, Primary Bedroom, Bedroom 2, Bedroom 3, Bedroom 4, Bedroom 5, Kitchen, Den, Bathroom 1, Bathroom 3, Primary Bathroom, Half Bath
Basement Outside Entrance, Daylight, Full, Sump Pump
Interior
Hot Water Natural Gas
Heating Forced Air
Cooling Central A/C
Equipment Dishwasher, Disposal
Appliance Dishwasher, Disposal
Heat Source Natural Gas
Laundry Upper Floor
Exterior
Exterior Feature Deck(s)
Garage Garage - Front Entry
Garage Spaces 2.0
Waterfront N
Water Access N
Accessibility None
Porch Deck(s)
Attached Garage 2
Total Parking Spaces 2
Garage Y
Building
Story 2
Sewer Public Sewer
Water Public
Architectural Style Colonial
Level or Stories 2
Additional Building Above Grade, Below Grade
New Construction N
Schools
Middle Schools Williamstown M.S.
High Schools Williamstown
School District Monroe Township Public Schools
Others
Senior Community No
Tax ID 11-001290202-00033
Ownership Fee Simple
SqFt Source Assessor
Acceptable Financing Cash, Conventional, FHA, VA
Horse Property N
Listing Terms Cash, Conventional, FHA, VA
Financing Cash,Conventional,FHA,VA
Special Listing Condition Standard
Read Less Info
Want to know what your home might be worth? Contact us for a FREE valuation!

Our team is ready to help you sell your home for the highest possible price ASAP

Bought with Gretchen Tholen • Keller Williams Realty - Moorestown

43777 Central Station Dr, Suite 390, Ashburn, VA, 20147, United States
GET MORE INFORMATION






