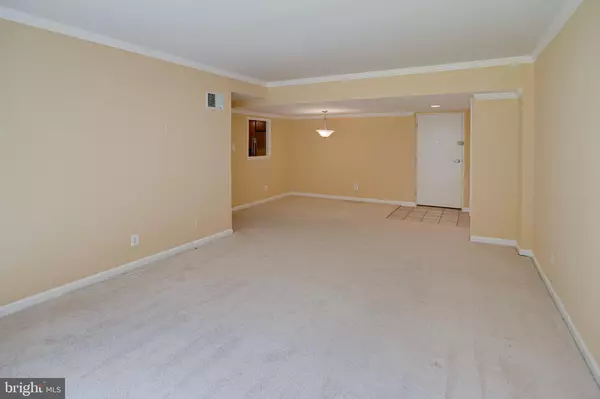$210,000
$225,000
6.7%For more information regarding the value of a property, please contact us for a free consultation.
2 Beds
1 Bath
940 SqFt
SOLD DATE : 01/11/2022
Key Details
Sold Price $210,000
Property Type Condo
Sub Type Condo/Co-op
Listing Status Sold
Purchase Type For Sale
Square Footage 940 sqft
Price per Sqft $223
Subdivision Main Street Green
MLS Listing ID VAFC121552
Sold Date 01/11/22
Style Dwelling w/Separate Living Area
Bedrooms 2
Full Baths 1
Condo Fees $527/mo
HOA Y/N N
Abv Grd Liv Area 940
Originating Board BRIGHT
Year Built 1964
Annual Tax Amount $2,472
Tax Year 2021
Property Description
Why rent when you can OWN?! Huge Price Improvement! Seller is serious about getting this unit SOLD in 2021. Don't miss your opportunity to own a unit in this building with great amenities and a great location! Wonderful Location in Heart of Fairfax City. Light filled, turn-key unit with large living/dining room. Two well sized bedrooms. Laundry in Unit. Monthly Condo Fees include water, gas, and electric. Phone/Internet/Fios or Cable are owners responsibility. Includes Storage Unit & Two Parking spots. Unit is conveniently located near pool and fitness room. Please note, back entrance to unit is very close. There is a FOB key needed to enter through the back entrance. This entrance/exit is located right at the end of the hall - from leaving the unit, turn right to walk by gym towards doors, walk by freight elevator and will see door to exit. One parking spot is conveniently located to back entrance, while the other is located conveniently to main lobby entrance. Storage unit is just on the other side of the same floor the unit is located on. Prime location in Fairfax City - near restaurants and shops. Short distance to GMU, I-66, Rt 29 and Vienna Metro. **HVAC was replaced in November 2020** Freshly painted. Please Remove Shoes when entering or put on Booties. Hand Sanitizer is available as well. Thank you!
Location
State VA
County Fairfax City
Zoning RMF
Rooms
Other Rooms Living Room, Dining Room, Kitchen
Main Level Bedrooms 2
Interior
Interior Features Carpet, Combination Dining/Living, Crown Moldings, Elevator, Floor Plan - Traditional
Hot Water Natural Gas
Heating Forced Air
Cooling Central A/C
Equipment Dishwasher, Disposal, Dryer, Exhaust Fan, Icemaker, Microwave, Oven/Range - Gas, Range Hood, Refrigerator, Washer
Furnishings No
Fireplace N
Appliance Dishwasher, Disposal, Dryer, Exhaust Fan, Icemaker, Microwave, Oven/Range - Gas, Range Hood, Refrigerator, Washer
Heat Source Natural Gas
Laundry Washer In Unit, Dryer In Unit
Exterior
Parking On Site 2
Utilities Available Cable TV Available, Electric Available, Natural Gas Available, Phone Available, Water Available
Amenities Available Common Grounds, Elevator, Fitness Center, Pool - Outdoor
Water Access N
Accessibility Elevator
Garage N
Building
Story 1
Unit Features Garden 1 - 4 Floors
Sewer Public Sewer
Water Public
Architectural Style Dwelling w/Separate Living Area
Level or Stories 1
Additional Building Above Grade, Below Grade
New Construction N
Schools
Elementary Schools Providence
Middle Schools Lanier
High Schools Fairfax
School District Fairfax County Public Schools
Others
Pets Allowed Y
HOA Fee Include Electricity,Gas,Lawn Maintenance,Management,Pool(s),Snow Removal,Trash,Water,Common Area Maintenance
Senior Community No
Tax ID 57 2 42 02 123
Ownership Condominium
Security Features Main Entrance Lock
Horse Property N
Special Listing Condition Standard
Pets Allowed Size/Weight Restriction
Read Less Info
Want to know what your home might be worth? Contact us for a FREE valuation!

Our team is ready to help you sell your home for the highest possible price ASAP

Bought with Willard Thompson • Samson Properties
43777 Central Station Dr, Suite 390, Ashburn, VA, 20147, United States
GET MORE INFORMATION






