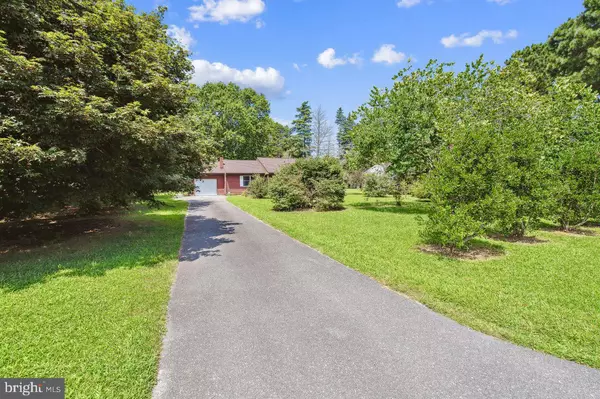$254,900
$244,900
4.1%For more information regarding the value of a property, please contact us for a free consultation.
3 Beds
2 Baths
1,456 SqFt
SOLD DATE : 11/03/2022
Key Details
Sold Price $254,900
Property Type Single Family Home
Sub Type Detached
Listing Status Sold
Purchase Type For Sale
Square Footage 1,456 sqft
Price per Sqft $175
Subdivision Nevins Addition
MLS Listing ID MDWC2006444
Sold Date 11/03/22
Style Ranch/Rambler
Bedrooms 3
Full Baths 2
HOA Fees $5/ann
HOA Y/N Y
Abv Grd Liv Area 1,456
Originating Board BRIGHT
Year Built 1987
Annual Tax Amount $1,652
Tax Year 2022
Lot Size 0.530 Acres
Acres 0.53
Lot Dimensions 0.00 x 0.00
Property Description
Update at current list price Seller is putting in a new heat pump condenser and new Hot Water heater. Comfortable and affordable 3 BR / 2 BA rancher on a private lot with newer Roof and encapsulated crawl space with a Pearl Certification from FLC Energy. This home's high performing asset specifications can be found in the Pearl Certification Report and Appraisal Institute's Residential Green and Energy Efficient Addendum that accompany the Pearl Certificate. Great location close to everything but outside the city tax limits! Welcoming front porch leads inside to a large living room with a wood burning stove perfect for efficient winter heating costs and creating a cozy feel. Spacious kitchen with added storage cabinets, and a cool window box over the kitchen sink, open to a large dining area with wide french door to the shady screened porch. Seller used the dining area as a piano room and had floor joists reinforced for the piano weight. Primary Bedroom features a private full bathroom which was recently updated with new LVP flooring, vanity, shower stall and toilet! Two additional guest bedrooms and a full bathroom are available off the main hall. Main flooring is laminate wood and bedrooms have carpet. Wood stove and chimney have been cleaned in last year, and used regularly. Seller has proudly placed a lot of effort to create a luscious conservation landscape on this 1/2 acre setting, perfect for birds and pollinator species essential to the environment. Gorgeous flowering plants and shrubs are abundant, as well as a wide variety of beautiful trees creating a habitat for natures loveliest creatures and a sanctuary of retreat for the property owner who appreciates these things! Some trees include Siberian Elm a favorite of song birds, River Birch, Crepe Myrtle, Holly plus more. The private shady back yard provides a screened porch, 2 sheds (one older shed has a new roof, one shed is newer), and a large covered wood storage area. There is also a small deck, in ground water lilly ponds and vertical garden boxes. Roof was completely replaced by Spicer Brothers, FLC energy encapsulated crawl space 2022, Washer/Dryer 2 yrs old., air handler for heat pump replaced 2018. Oversized 1 car attached garage has lots of storage shelves built in, laundry area, and access door to back yard. Outbuildings/wood storage/fencing sold as-is. Convenient location for everything in Salisbury, close to Bypass access, close to Airport, easy drive to the Beach!!
Location
State MD
County Wicomico
Area Wicomico Southeast (23-04)
Zoning R20
Rooms
Other Rooms Living Room, Dining Room, Bedroom 2, Bedroom 3, Kitchen, Bedroom 1
Main Level Bedrooms 3
Interior
Interior Features Entry Level Bedroom, Ceiling Fan(s), Window Treatments
Hot Water Electric
Heating Heat Pump(s), Wood Burn Stove
Cooling Central A/C
Fireplaces Type Free Standing, Wood
Equipment Dishwasher, Oven/Range - Electric, Refrigerator, Washer, Dryer
Fireplace Y
Window Features Insulated,Screens
Appliance Dishwasher, Oven/Range - Electric, Refrigerator, Washer, Dryer
Heat Source Electric, Wood
Exterior
Exterior Feature Enclosed, Porch(es), Screened, Deck(s)
Parking Features Garage Door Opener
Garage Spaces 4.0
Water Access N
View Trees/Woods
Roof Type Architectural Shingle
Accessibility None
Porch Enclosed, Porch(es), Screened, Deck(s)
Road Frontage Public
Attached Garage 1
Total Parking Spaces 4
Garage Y
Building
Lot Description Cleared
Story 1
Foundation Block, Crawl Space
Sewer On Site Septic
Water Well
Architectural Style Ranch/Rambler
Level or Stories 1
Additional Building Above Grade, Below Grade
New Construction N
Schools
Elementary Schools Glen Avenue
Middle Schools Wicomico
High Schools Parkside
School District Wicomico County Public Schools
Others
Senior Community No
Tax ID 2308021201
Ownership Fee Simple
SqFt Source Assessor
Security Features Security System
Special Listing Condition Standard
Read Less Info
Want to know what your home might be worth? Contact us for a FREE valuation!

Our team is ready to help you sell your home for the highest possible price ASAP

Bought with Darron Whitehead • Whitehead Real Estate Exec.

43777 Central Station Dr, Suite 390, Ashburn, VA, 20147, United States
GET MORE INFORMATION






