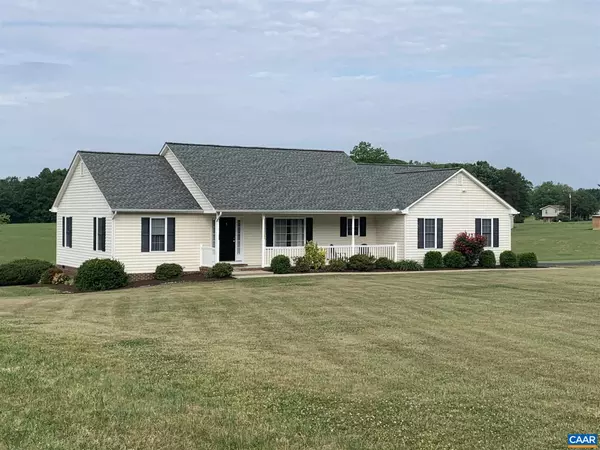$365,000
$364,769
0.1%For more information regarding the value of a property, please contact us for a free consultation.
3 Beds
3 Baths
1,808 SqFt
SOLD DATE : 07/16/2021
Key Details
Sold Price $365,000
Property Type Single Family Home
Sub Type Detached
Listing Status Sold
Purchase Type For Sale
Square Footage 1,808 sqft
Price per Sqft $201
Subdivision Unknown
MLS Listing ID 618144
Sold Date 07/16/21
Style Other,Craftsman
Bedrooms 3
Full Baths 2
Half Baths 1
HOA Y/N N
Abv Grd Liv Area 1,808
Originating Board CAAR
Year Built 2004
Annual Tax Amount $1,984
Tax Year 2020
Lot Size 2.600 Acres
Acres 2.6
Property Description
Escape to the country to enjoy life in a JDS Construction custom 3 bedroom 2 1/2 bath home. The split bedroom floor plan features wood floors in the central living, dining and chef's kitchen; a large den that would make a fine home office; attached garage w/ storage and ramp for no step entrance; warm & efficient duel fuel heat pump/propane furnace and surrounded by a landscaped lawn w/ garden spot on 2.6+/- mostly open acres. Come see all this custom home has to offer! 1st time the home has been offered to members outside the family! The home truly is a treasure you'll appreciate living in. Relax on the covered front porch (yes it's wide enough for rocking chairs unlike many front porches) or enjoy grilling & relaxing on the rear deck. Make this house your next home. Prime Central Virginia location minutes to shopping & dining in Zion Crossroads yet convenient to Charlottesville & Richmond w/ low Louisa County real estate taxes!,Formica Counter,Glass Front Cabinets,White Cabinets,Fireplace in Den,Fireplace in Living Room
Location
State VA
County Louisa
Zoning A-2
Rooms
Other Rooms Living Room, Dining Room, Primary Bedroom, Kitchen, Den, Foyer, Laundry, Primary Bathroom, Full Bath, Half Bath, Additional Bedroom
Basement Outside Entrance
Main Level Bedrooms 3
Interior
Interior Features Walk-in Closet(s), Kitchen - Eat-In, Entry Level Bedroom
Heating Central, Heat Pump(s)
Cooling Central A/C, Heat Pump(s)
Flooring Carpet, Hardwood, Vinyl
Fireplaces Number 1
Fireplaces Type Gas/Propane, Fireplace - Glass Doors
Equipment Dryer, Washer/Dryer Hookups Only, Washer, Dishwasher, Oven/Range - Electric, Microwave, Refrigerator, Oven - Wall, Cooktop
Fireplace Y
Window Features Insulated
Appliance Dryer, Washer/Dryer Hookups Only, Washer, Dishwasher, Oven/Range - Electric, Microwave, Refrigerator, Oven - Wall, Cooktop
Heat Source Other, Electric, Propane - Owned
Exterior
Exterior Feature Deck(s), Porch(es)
Garage Other, Garage - Side Entry
View Pasture, Garden/Lawn
Roof Type Architectural Shingle,Composite
Accessibility Grab Bars Mod, Ramp - Main Level, Other, Wheelchair Mod
Porch Deck(s), Porch(es)
Road Frontage Public
Parking Type Attached Garage
Garage Y
Building
Lot Description Sloping, Landscaping, Open, Partly Wooded
Story 1
Foundation Brick/Mortar, Block, Crawl Space
Sewer Septic Exists
Water Well
Architectural Style Other, Craftsman
Level or Stories 1
Additional Building Above Grade, Below Grade
New Construction N
Schools
Elementary Schools Moss-Nuckols
Middle Schools Louisa
High Schools Louisa
School District Louisa County Public Schools
Others
Senior Community No
Ownership Other
Security Features Security System,Smoke Detector
Special Listing Condition Standard
Read Less Info
Want to know what your home might be worth? Contact us for a FREE valuation!

Our team is ready to help you sell your home for the highest possible price ASAP

Bought with AMY SMITH • RE/MAX REALTY SPECIALISTS - LOUISA

43777 Central Station Dr, Suite 390, Ashburn, VA, 20147, United States
GET MORE INFORMATION






