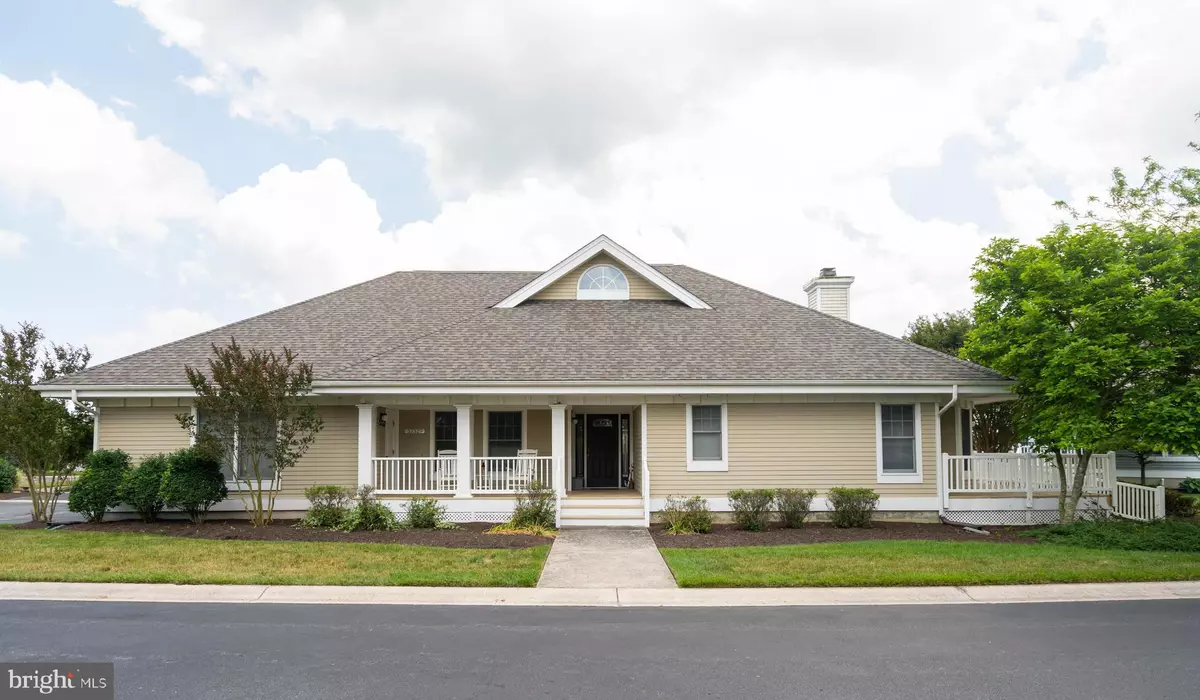$495,000
$500,000
1.0%For more information regarding the value of a property, please contact us for a free consultation.
3 Beds
4 Baths
2,066 SqFt
SOLD DATE : 08/08/2022
Key Details
Sold Price $495,000
Property Type Condo
Sub Type Condo/Co-op
Listing Status Sold
Purchase Type For Sale
Square Footage 2,066 sqft
Price per Sqft $239
Subdivision Bethany Bay
MLS Listing ID DESU2023634
Sold Date 08/08/22
Style Coastal,Contemporary
Bedrooms 3
Full Baths 3
Half Baths 1
Condo Fees $523/qua
HOA Fees $529/mo
HOA Y/N Y
Abv Grd Liv Area 2,066
Originating Board BRIGHT
Year Built 1993
Annual Tax Amount $1,007
Tax Year 2021
Lot Dimensions 0.00 x 0.00
Property Description
CUBICASA APP Measured Floorplan at 2,066 SFT (See CubiCasa file among uploaded documents). 2 YR Cinch Home Warranty, $100 deductible. There is an HOA Capital Contribution amounting to 0.5% of the Sale Price of the Home. Two Primary Suites. Back deck wraps around to side of home. Crawl space is fitted with a Sump Pump that empties outside of the home. In the interest of full disclosure: 1) Bethany Bay has an arrangement with the nearby Millville Fire Station to cover ambulance charges on behalf of homeowners and their guests for $35 per year; and 2) Optional Internet Service costs $35 per month (but Cable is covered within the community's HOA fees).
Location
State DE
County Sussex
Area Baltimore Hundred (31001)
Zoning AR-1
Rooms
Other Rooms Primary Bedroom, Bedroom 2, Bedroom 3, Kitchen, Foyer, Breakfast Room, Sun/Florida Room, Great Room, Laundry, Bathroom 2, Bathroom 3, Primary Bathroom, Half Bath
Main Level Bedrooms 3
Interior
Interior Features Carpet, Ceiling Fan(s), Combination Dining/Living, Dining Area, Entry Level Bedroom, Floor Plan - Open, Recessed Lighting, Tub Shower, Window Treatments, Breakfast Area, Combination Kitchen/Dining, Primary Bath(s), Other
Hot Water Electric
Heating Central, Forced Air, Programmable Thermostat
Cooling Central A/C, Ceiling Fan(s), Programmable Thermostat
Flooring Carpet, Ceramic Tile
Fireplaces Number 1
Fireplaces Type Corner, Electric, Fireplace - Glass Doors
Equipment Built-In Microwave, Built-In Range, Dishwasher, Disposal, Refrigerator, Washer, Water Heater, Dryer - Electric, Dryer - Front Loading, Oven/Range - Electric
Furnishings Yes
Fireplace Y
Window Features Double Pane,Screens,Double Hung,Energy Efficient
Appliance Built-In Microwave, Built-In Range, Dishwasher, Disposal, Refrigerator, Washer, Water Heater, Dryer - Electric, Dryer - Front Loading, Oven/Range - Electric
Heat Source Electric, Central
Laundry Dryer In Unit, Main Floor, Washer In Unit
Exterior
Exterior Feature Deck(s), Porch(es)
Garage Garage - Side Entry, Garage Door Opener
Garage Spaces 10.0
Utilities Available Electric Available, Phone Available, Sewer Available, Water Available, Under Ground, Cable TV
Amenities Available Basketball Courts, Club House, Fitness Center, Golf Course Membership Available, Pier/Dock, Tennis Courts, Water/Lake Privileges, Boat Ramp, Cable, Jog/Walk Path, Pool - Outdoor, Putting Green, Tot Lots/Playground
Waterfront N
Water Access N
View Garden/Lawn, Golf Course
Roof Type Architectural Shingle,Asphalt
Street Surface Black Top,Paved
Accessibility Ramp - Main Level
Porch Deck(s), Porch(es)
Road Frontage Private
Attached Garage 1
Total Parking Spaces 10
Garage Y
Building
Lot Description Backs - Open Common Area, Backs to Trees, Landscaping, Level, No Thru Street
Story 1
Foundation Crawl Space, Other
Sewer Public Sewer
Water Public
Architectural Style Coastal, Contemporary
Level or Stories 1
Additional Building Above Grade, Below Grade
Structure Type 2 Story Ceilings,9'+ Ceilings,Dry Wall
New Construction N
Schools
School District Indian River
Others
Pets Allowed Y
HOA Fee Include Cable TV,Common Area Maintenance,Ext Bldg Maint,High Speed Internet,Lawn Care Front,Lawn Care Rear,Lawn Care Side,Lawn Maintenance,Management,Pier/Dock Maintenance,Pool(s),Recreation Facility,Reserve Funds,Road Maintenance,All Ground Fee,Trash
Senior Community No
Tax ID 134-08.00-42.00-C-4
Ownership Condominium
Security Features Smoke Detector
Acceptable Financing Cash, Conventional
Horse Property N
Listing Terms Cash, Conventional
Financing Cash,Conventional
Special Listing Condition Standard
Pets Description Dogs OK, Cats OK
Read Less Info
Want to know what your home might be worth? Contact us for a FREE valuation!

Our team is ready to help you sell your home for the highest possible price ASAP

Bought with Heather Lynn Jones • Loft Realty

43777 Central Station Dr, Suite 390, Ashburn, VA, 20147, United States
GET MORE INFORMATION






