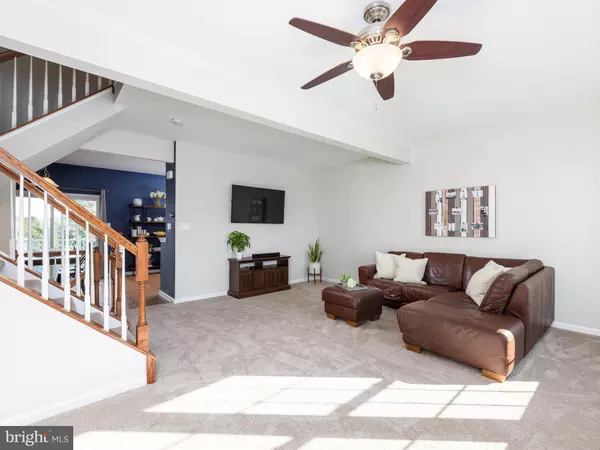$221,000
$215,000
2.8%For more information regarding the value of a property, please contact us for a free consultation.
3 Beds
3 Baths
1,754 SqFt
SOLD DATE : 02/24/2021
Key Details
Sold Price $221,000
Property Type Townhouse
Sub Type Interior Row/Townhouse
Listing Status Sold
Purchase Type For Sale
Square Footage 1,754 sqft
Price per Sqft $125
Subdivision Round Hill
MLS Listing ID PACT527598
Sold Date 02/24/21
Style Traditional
Bedrooms 3
Full Baths 2
Half Baths 1
HOA Fees $165/mo
HOA Y/N Y
Abv Grd Liv Area 1,754
Originating Board BRIGHT
Year Built 2010
Annual Tax Amount $5,069
Tax Year 2021
Lot Size 6,610 Sqft
Acres 0.15
Lot Dimensions 0.00 x 0.00
Property Description
Welcome to 505 Tifton Lane, perched on a quiet street in the community of Round Hill just minutes from all your everyday needs. Truly move-in ready interiors await you with freshly painted walls from top to bottom, newly installed carpet, and a beautifully updated kitchen. Enter the 1st level to find a welcoming foyer with a powder room and leads back to a walk-out level finished room ideal for a family room space, in-home office, or play space. Ascend the newly carpeted staircase to the sprawling and sun-filled main level boasting an open floor plan that seamlessly flows from the kitchen to the living room. Sure to be the favorite place to entertain, the kitchen features newly installed luxury vinyl plank floors, solid granite countertops, a stainless sink, 42-inch maple cabinets with loads of storage, a stylish gray subway tile backsplash, a pantry closet, and sleek black appliances. Complete with an area to fit a large breakfast table comfortably, and access to the private elevated and low maintenance Trex deck ideal for entertaining inside and out on beautiful outdoor days! The 3rd level features a relaxing owners suite with a private attached bath and deep walk-in closet, while the other two spacious bedrooms share a hall bath with tub/shower combo. This home has been impeccably maintained and well-cared for and is the perfect place to build new memorable moments.
Location
State PA
County Chester
Area Valley Twp (10338)
Zoning RES
Rooms
Other Rooms Living Room, Primary Bedroom, Bedroom 2, Bedroom 3, Kitchen, Family Room, Foyer, Laundry, Primary Bathroom, Full Bath, Half Bath
Basement Full
Interior
Interior Features Carpet, Ceiling Fan(s), Dining Area, Kitchen - Table Space, Primary Bath(s), Recessed Lighting, Tub Shower, Upgraded Countertops, Walk-in Closet(s), Other
Hot Water Natural Gas
Heating Forced Air
Cooling Central A/C
Equipment Dishwasher, Disposal, Microwave, Oven/Range - Gas
Fireplace N
Appliance Dishwasher, Disposal, Microwave, Oven/Range - Gas
Heat Source Natural Gas
Laundry Lower Floor
Exterior
Exterior Feature Deck(s)
Garage Garage - Front Entry, Garage Door Opener, Inside Access
Garage Spaces 3.0
Water Access N
Roof Type Shingle
Accessibility None
Porch Deck(s)
Attached Garage 1
Total Parking Spaces 3
Garage Y
Building
Story 2
Sewer Public Sewer
Water Public
Architectural Style Traditional
Level or Stories 2
Additional Building Above Grade, Below Grade
New Construction N
Schools
School District Coatesville Area
Others
HOA Fee Include Common Area Maintenance,Lawn Maintenance,Snow Removal,Trash
Senior Community No
Tax ID 38-01 -0213
Ownership Fee Simple
SqFt Source Assessor
Acceptable Financing Cash, Conventional, USDA
Listing Terms Cash, Conventional, USDA
Financing Cash,Conventional,USDA
Special Listing Condition Standard
Read Less Info
Want to know what your home might be worth? Contact us for a FREE valuation!

Our team is ready to help you sell your home for the highest possible price ASAP

Bought with Lindsey Harlan • RE/MAX Town & Country

43777 Central Station Dr, Suite 390, Ashburn, VA, 20147, United States
GET MORE INFORMATION






