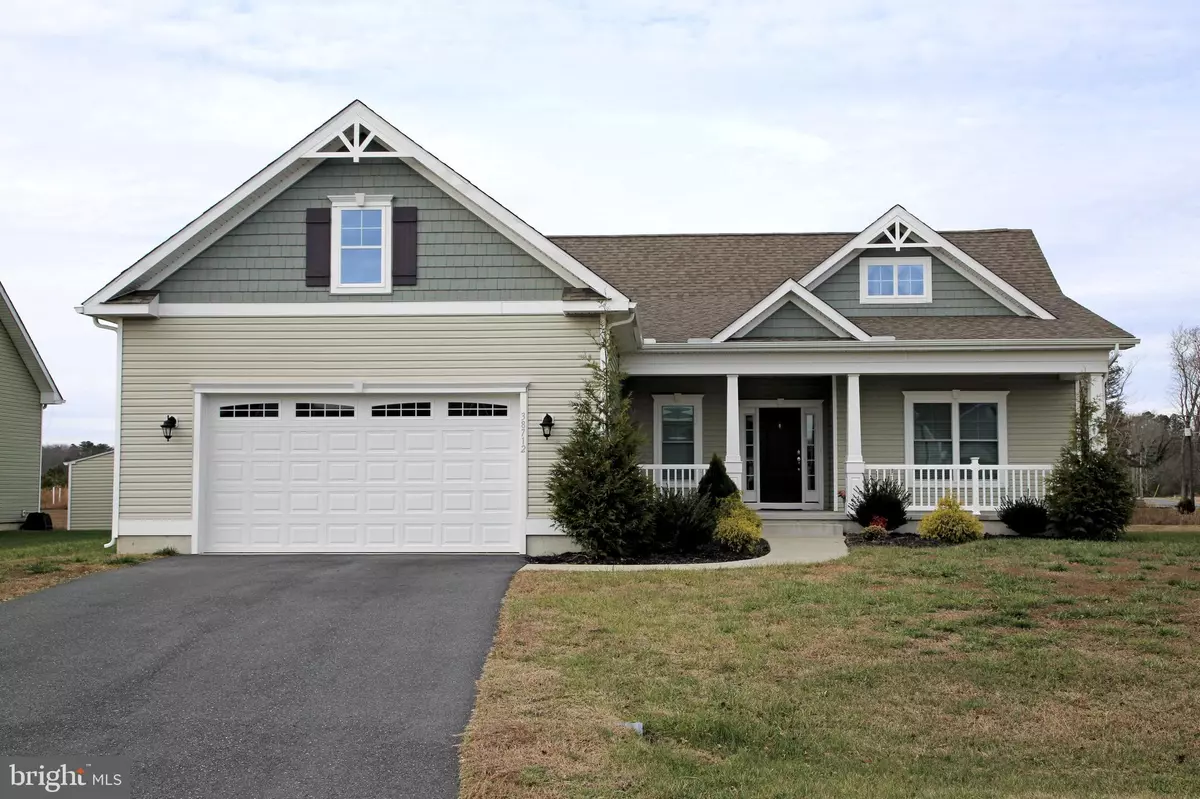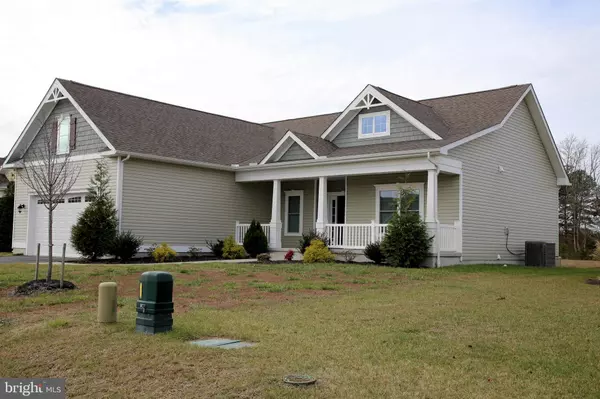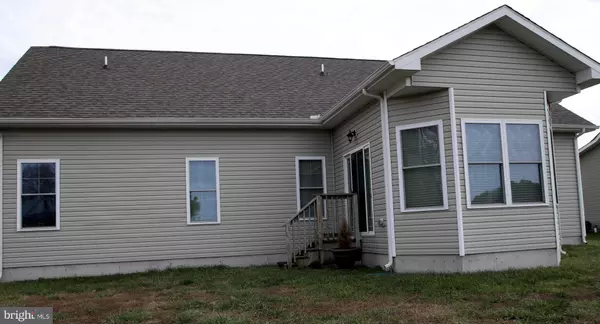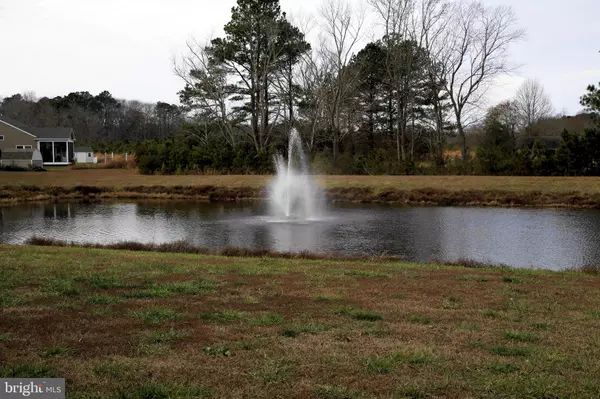$307,500
$339,900
9.5%For more information regarding the value of a property, please contact us for a free consultation.
3 Beds
2 Baths
1,744 SqFt
SOLD DATE : 02/14/2020
Key Details
Sold Price $307,500
Property Type Single Family Home
Sub Type Detached
Listing Status Sold
Purchase Type For Sale
Square Footage 1,744 sqft
Price per Sqft $176
Subdivision Fox Haven
MLS Listing ID DESU152958
Sold Date 02/14/20
Style Craftsman
Bedrooms 3
Full Baths 2
HOA Y/N N
Abv Grd Liv Area 1,744
Originating Board BRIGHT
Year Built 2015
Annual Tax Amount $998
Tax Year 2019
Lot Size 9,583 Sqft
Acres 0.22
Lot Dimensions 77.00 x 129.00
Property Sub-Type Detached
Property Description
Great location. Short ride to the beach at Fenwick Island or Ocean City. Easy access to shopping and numerous restaurants, yet off the beaten path. Beautiful 3-bedroom 2 bath home in the attractive and growing community of Fox Haven. The house features open floor plan with spacious rooms including a sun room off the kitchen. The garage has an optional extension providing much more useable space. Many other upgrades including central vacuuming, tankless water heater, rough-in for garage utility tub. The Fox Haven HOA has very low fees of only $400 per year and a one-time $500 Capital contribution fee. House is available immediately and ready for you to move in. No need to wait for the new construction.
Location
State DE
County Sussex
Area Baltimore Hundred (31001)
Zoning 2015
Rooms
Other Rooms Living Room, Dining Room, Primary Bedroom, Bedroom 2, Bedroom 3, Kitchen, Foyer, Sun/Florida Room
Main Level Bedrooms 3
Interior
Interior Features Central Vacuum
Hot Water Tankless
Heating Heat Pump - Gas BackUp
Cooling Central A/C
Flooring Hardwood, Carpet
Equipment Built-In Microwave, Built-In Range, Dishwasher, Disposal, Oven - Self Cleaning, Range Hood, Refrigerator, Icemaker, Water Heater - Tankless
Appliance Built-In Microwave, Built-In Range, Dishwasher, Disposal, Oven - Self Cleaning, Range Hood, Refrigerator, Icemaker, Water Heater - Tankless
Heat Source Electric
Exterior
Parking Features Garage - Front Entry, Inside Access, Oversized
Garage Spaces 6.0
Water Access N
Roof Type Architectural Shingle
Accessibility None
Attached Garage 2
Total Parking Spaces 6
Garage Y
Building
Story 1
Sewer Public Sewer
Water Public
Architectural Style Craftsman
Level or Stories 1
Additional Building Above Grade, Below Grade
Structure Type 9'+ Ceilings,Dry Wall
New Construction N
Schools
School District Indian River
Others
HOA Fee Include Road Maintenance,Common Area Maintenance,Pool(s)
Senior Community No
Tax ID 533-11.00-485.00
Ownership Fee Simple
SqFt Source Estimated
Acceptable Financing Cash, Conventional
Listing Terms Cash, Conventional
Financing Cash,Conventional
Special Listing Condition Standard
Read Less Info
Want to know what your home might be worth? Contact us for a FREE valuation!

Our team is ready to help you sell your home for the highest possible price ASAP

Bought with Nicholas A Elko • O'Conor, Mooney & Fitzgerald
GET MORE INFORMATION






