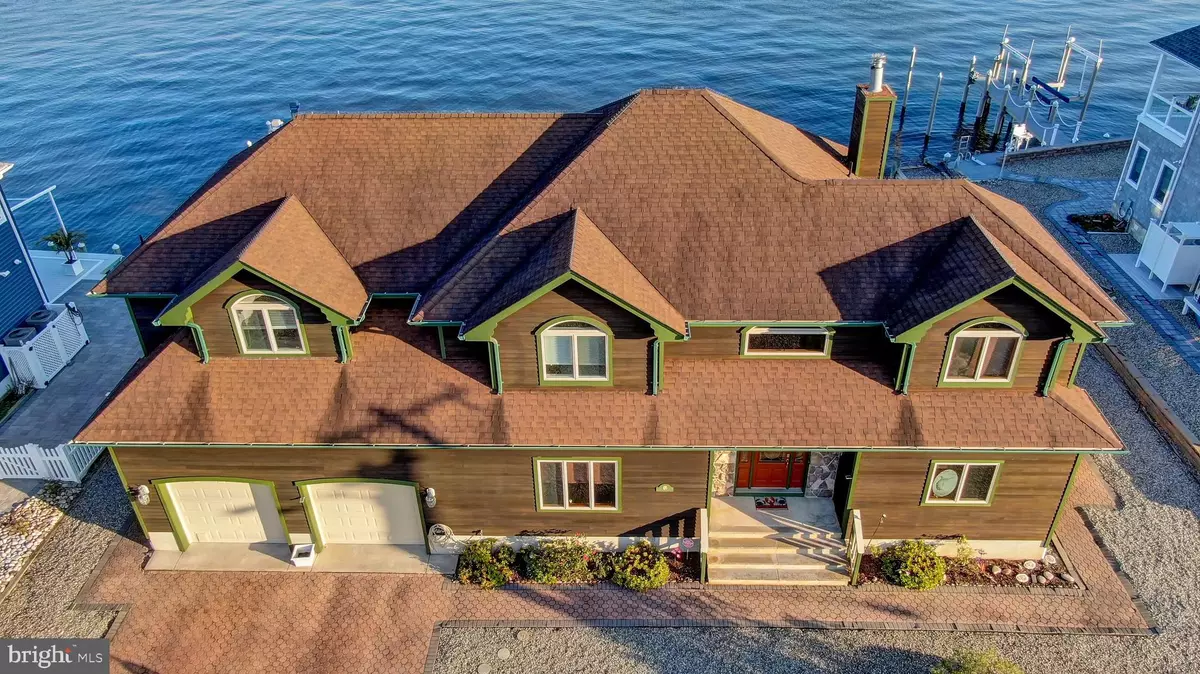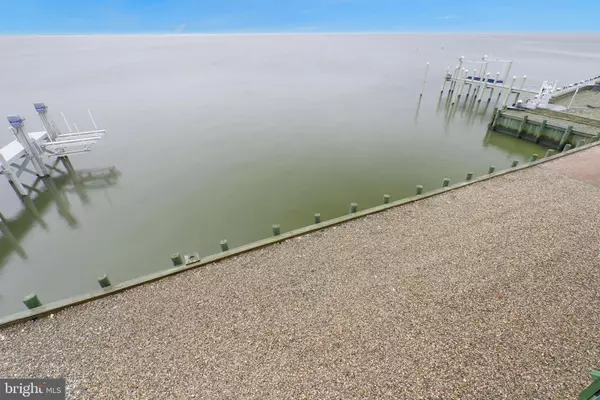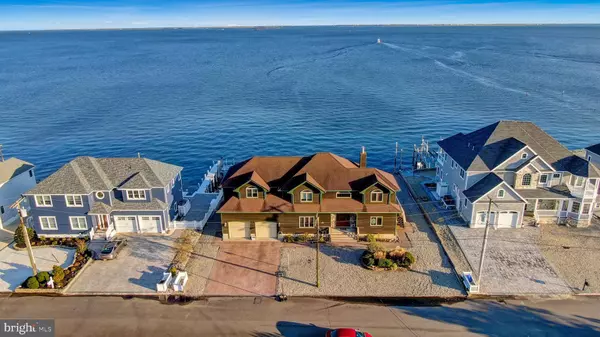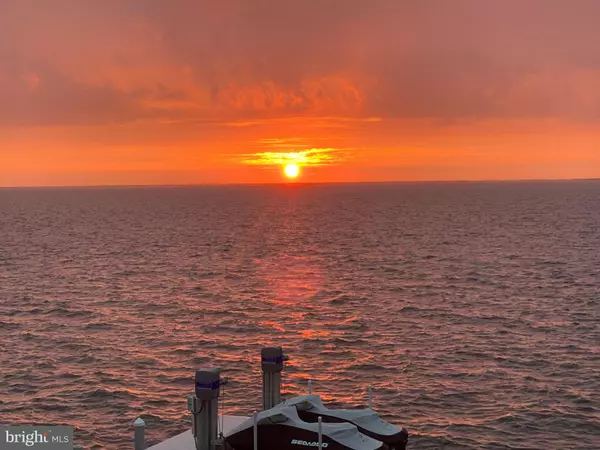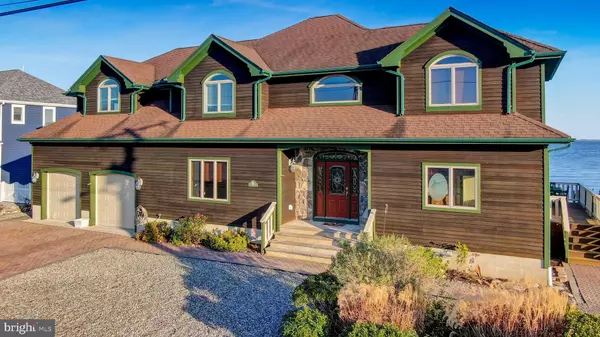$850,000
$899,000
5.5%For more information regarding the value of a property, please contact us for a free consultation.
5 Beds
3 Baths
3,315 SqFt
SOLD DATE : 05/24/2021
Key Details
Sold Price $850,000
Property Type Single Family Home
Sub Type Detached
Listing Status Sold
Purchase Type For Sale
Square Footage 3,315 sqft
Price per Sqft $256
Subdivision None Available
MLS Listing ID NJOC405102
Sold Date 05/24/21
Style Colonial,Contemporary,Traditional
Bedrooms 5
Full Baths 3
HOA Y/N N
Abv Grd Liv Area 3,315
Originating Board BRIGHT
Year Built 2002
Annual Tax Amount $15,767
Tax Year 2020
Lot Size 10,890 Sqft
Acres 0.25
Lot Dimensions 115.00 x 94.00
Property Description
Waretown Bayfront Home. Experience distinctive elegance and superior craftsmanship with this custom built home. This 5 bedroom, 3,300 square foot home is located on a quiet dead end street. The gourmet kitchen with 42'' cabinets, granite countertops, butlers pantry and top of the line stainless steel appliances will delight any cook. Gleaming oak hardwood floors throughout, stone fireplace, 3 full bathrooms, 2 car garage, zoned heat and air, close to marina, restaurants, shopping and easy access to the GSP. This magnificent view of the Barnegat Lighthouse and only minutes to the Barnegat Inlet. Call for your private tour today!
Location
State NJ
County Ocean
Area Ocean Twp (21521)
Zoning WD
Rooms
Main Level Bedrooms 5
Interior
Interior Features Attic, Ceiling Fan(s), Central Vacuum, Crown Moldings, Entry Level Bedroom, Floor Plan - Open, Kitchen - Island, Pantry, Recessed Lighting, Walk-in Closet(s)
Hot Water Natural Gas
Heating Baseboard - Hot Water
Cooling Central A/C
Flooring Ceramic Tile, Hardwood
Fireplaces Number 1
Fireplaces Type Wood, Stone
Equipment Central Vacuum, Dishwasher, Dryer, Microwave, Refrigerator, Stove, Washer
Fireplace Y
Appliance Central Vacuum, Dishwasher, Dryer, Microwave, Refrigerator, Stove, Washer
Heat Source Natural Gas
Laundry Upper Floor
Exterior
Garage Garage - Front Entry, Garage Door Opener
Garage Spaces 6.0
Utilities Available Cable TV, Electric Available, Natural Gas Available, Phone Available, Sewer Available, Water Available
Water Access Y
View Bay, Water, Panoramic
Roof Type Shingle
Accessibility None
Attached Garage 2
Total Parking Spaces 6
Garage Y
Building
Lot Description Bulkheaded, Level
Story 2
Sewer Public Sewer
Water Public
Architectural Style Colonial, Contemporary, Traditional
Level or Stories 2
Additional Building Above Grade, Below Grade
Structure Type 2 Story Ceilings,Tray Ceilings,High
New Construction N
Others
Senior Community No
Tax ID 21-00099-00001 02
Ownership Fee Simple
SqFt Source Estimated
Acceptable Financing Conventional, VA, Cash
Horse Property N
Listing Terms Conventional, VA, Cash
Financing Conventional,VA,Cash
Special Listing Condition Standard
Read Less Info
Want to know what your home might be worth? Contact us for a FREE valuation!

Our team is ready to help you sell your home for the highest possible price ASAP

Bought with Non Member • Non Subscribing Office

43777 Central Station Dr, Suite 390, Ashburn, VA, 20147, United States
GET MORE INFORMATION

