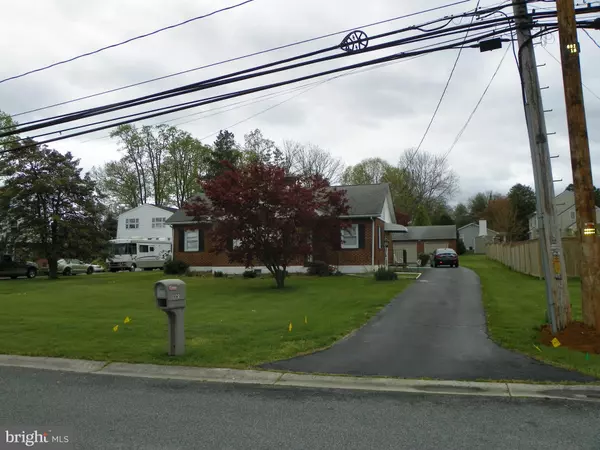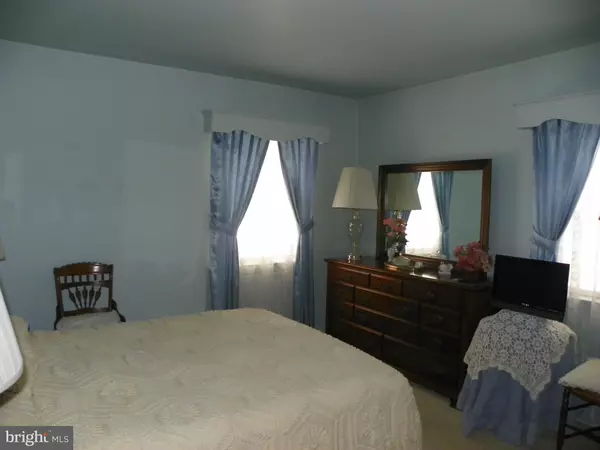$220,000
$240,000
8.3%For more information regarding the value of a property, please contact us for a free consultation.
2 Beds
1 Bath
1,050 SqFt
SOLD DATE : 06/05/2020
Key Details
Sold Price $220,000
Property Type Single Family Home
Sub Type Detached
Listing Status Sold
Purchase Type For Sale
Square Footage 1,050 sqft
Price per Sqft $209
Subdivision Elwin Manor
MLS Listing ID DENC500246
Sold Date 06/05/20
Style Ranch/Rambler
Bedrooms 2
Full Baths 1
HOA Y/N N
Abv Grd Liv Area 1,050
Originating Board BRIGHT
Year Built 1960
Annual Tax Amount $2,012
Tax Year 2019
Lot Size 0.670 Acres
Acres 0.67
Lot Dimensions 100.00 x 282.50
Property Description
Location, location, what a location! Beautiful move in ready, solid brick home in a park like backyard setting in Newark! Minutes away from the University area with direct access to I-95 and shopping.This home has so many possibilities and different ways to configure with your family s needs. Upon arrival of this beautifully maintained home is a long driveway with over 3 + parking. A solid brick, oversized detached garage including side windows ends the drive. The ease of entering at the side door of home is the kitchen (the heart of the home) with solid wood cabinetry, chair molding and vinyl floors. Left is the dining room with chair rail molding and a built-in hutch creating that signature character look and that leads into the spacious living room with crown molding and warmth of a fireplace. Master bedroom is around the corner with second bedroom next and then a full bath. A family room off the kitchen could also be utilized as a third bedroom/guest room or reconfigured into a master bedroom if desired. Basement is partially finished and lends to many possibilities as well with yet another spacious family room, nice clean separate laundry room area, storage area, and a work room. The back door off of the family room on main level leads to a peaceful, park like setting, very well maintained with a big backyard brick barbecue for family entertaining. This beautiful solid brick home is being sold as is. Features of this house, along with crown and chair molding, are doubled panes windows, neutral carpet and paint, oil heat, sky light in kitchen and in bath, central air, garage side door for easy in and out, French drain with sump pump, 2 laundry tubs, washer, dryer, built in stove and oven, refrigerator, and microwave all convey with this beautiful home. All for this price in this location in Newark!
Location
State DE
County New Castle
Area Newark/Glasgow (30905)
Zoning NC21
Rooms
Other Rooms Living Room, Dining Room, Bedroom 2, Kitchen, Family Room, Laundry, Recreation Room, Workshop, Bathroom 1
Basement Full
Main Level Bedrooms 2
Interior
Interior Features Window Treatments, Formal/Separate Dining Room, Family Room Off Kitchen, Crown Moldings, Chair Railings, Ceiling Fan(s), Carpet, Attic
Heating Hot Water
Cooling Central A/C
Fireplaces Number 1
Fireplaces Type Brick, Fireplace - Glass Doors, Equipment
Equipment Cooktop, Dryer, Microwave, Oven - Wall, Refrigerator, Range Hood, Washer, Water Heater
Fireplace Y
Appliance Cooktop, Dryer, Microwave, Oven - Wall, Refrigerator, Range Hood, Washer, Water Heater
Heat Source Oil
Laundry Basement
Exterior
Parking Features Basement Garage, Garage Door Opener, Additional Storage Area
Garage Spaces 8.0
Water Access N
Roof Type Asphalt
Accessibility None
Total Parking Spaces 8
Garage Y
Building
Story 1
Foundation Block
Sewer Public Sewer
Water Public
Architectural Style Ranch/Rambler
Level or Stories 1
Additional Building Above Grade, Below Grade
New Construction N
Schools
School District Christina
Others
Senior Community No
Tax ID 11-013.00-078
Ownership Fee Simple
SqFt Source Assessor
Acceptable Financing Cash, Conventional, FHA, VA
Horse Property N
Listing Terms Cash, Conventional, FHA, VA
Financing Cash,Conventional,FHA,VA
Special Listing Condition Standard
Read Less Info
Want to know what your home might be worth? Contact us for a FREE valuation!

Our team is ready to help you sell your home for the highest possible price ASAP

Bought with Randy J Jernejcic • EXP Realty, LLC

43777 Central Station Dr, Suite 390, Ashburn, VA, 20147, United States
GET MORE INFORMATION






