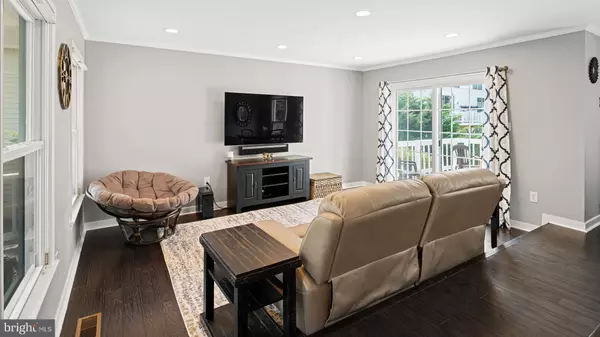$699,900
$699,900
For more information regarding the value of a property, please contact us for a free consultation.
3 Beds
4 Baths
2,216 SqFt
SOLD DATE : 08/27/2021
Key Details
Sold Price $699,900
Property Type Single Family Home
Sub Type Detached
Listing Status Sold
Purchase Type For Sale
Square Footage 2,216 sqft
Price per Sqft $315
Subdivision Kensington Heights
MLS Listing ID MDMC2004520
Sold Date 08/27/21
Style Colonial
Bedrooms 3
Full Baths 2
Half Baths 2
HOA Y/N N
Abv Grd Liv Area 1,516
Originating Board BRIGHT
Year Built 1984
Annual Tax Amount $5,542
Tax Year 2020
Lot Size 8,649 Sqft
Acres 0.2
Property Description
A suburban feel with the convenience of urban life! This spacious single-family home is located in the heart of Wheaton. Walking distance to the Wheaton Mall, AMC Movie Theater, and the Wheaton Metro Station! This home is a commuters dream with easy access to Georgia Ave, I-495 and its only minutes from downtown Silver Spring!
Come see the large corner lot with a gorgeous Jane Magnolia tree that blossoms with vibrant pink flowers, and features a new flower bed and a paver walkway. Enjoy the deep front porch that allows seating for multiple under the shade. If you love outdoor entertaining this home has plenty to offer for you. Enjoy the large, two level deck with a hot tub in the center and plenty of surrounding seating! There is a perfect place for a garden next to the swing under a beautiful pergola. The two car garage has enough space for both vehicles and ample space for tools and other storage items.
Downstairs there is a finished basement with a fully renovated half bath and a wet bar for entertaining. Theres also an unfinished area of the basement that provides plenty of extra storage space.
The kitchen has stainless steel appliances and granite countertops. In the winter time you can enjoy the wood burning fireplace in the seating area. The main level features engineered hardwood floors while the upstairs having brand new carpet throughout. This house is price to sale and wont be around for long so schedule your showing today before its gone!
Location
State MD
County Montgomery
Zoning RT8.0
Rooms
Other Rooms Living Room, Dining Room, Primary Bedroom, Bedroom 2, Bedroom 3, Kitchen, Game Room, Foyer, Breakfast Room, Laundry, Storage Room, Utility Room, Bathroom 1, Attic, Bonus Room
Basement Connecting Stairway, Improved, Daylight, Partial
Interior
Interior Features Air Filter System, Attic, Attic/House Fan, Bar, Breakfast Area, Carpet, Ceiling Fan(s), Chair Railings, Combination Dining/Living, Combination Kitchen/Dining, Crown Moldings, Dining Area, Efficiency, Floor Plan - Traditional, Kitchen - Eat-In, Primary Bath(s), Recessed Lighting, Stain/Lead Glass, Upgraded Countertops, Wainscotting, Walk-in Closet(s), Wet/Dry Bar, WhirlPool/HotTub, Window Treatments
Hot Water Electric
Heating Forced Air
Cooling Central A/C
Flooring Carpet, Ceramic Tile
Fireplaces Number 1
Equipment Dishwasher, Disposal, Microwave, Oven - Self Cleaning, Oven/Range - Electric, Refrigerator, Stainless Steel Appliances, Stove, Washer/Dryer Hookups Only, Water Dispenser, Water Heater
Appliance Dishwasher, Disposal, Microwave, Oven - Self Cleaning, Oven/Range - Electric, Refrigerator, Stainless Steel Appliances, Stove, Washer/Dryer Hookups Only, Water Dispenser, Water Heater
Heat Source Electric
Exterior
Exterior Feature Deck(s), Patio(s)
Parking Features Garage Door Opener
Garage Spaces 2.0
Water Access N
Roof Type Shingle
Accessibility None
Porch Deck(s), Patio(s)
Attached Garage 2
Total Parking Spaces 2
Garage Y
Building
Story 3
Sewer Public Sewer
Water Public
Architectural Style Colonial
Level or Stories 3
Additional Building Above Grade, Below Grade
Structure Type Dry Wall
New Construction N
Schools
School District Montgomery County Public Schools
Others
Senior Community No
Tax ID 161302288754
Ownership Fee Simple
SqFt Source Assessor
Special Listing Condition Standard
Read Less Info
Want to know what your home might be worth? Contact us for a FREE valuation!

Our team is ready to help you sell your home for the highest possible price ASAP

Bought with James C Thomley • RLAH @properties

43777 Central Station Dr, Suite 390, Ashburn, VA, 20147, United States
GET MORE INFORMATION






