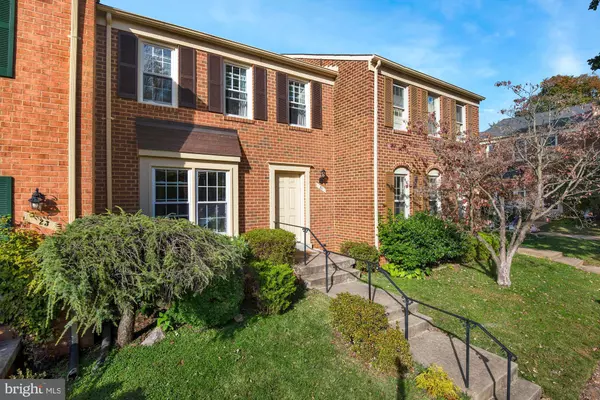$605,000
$620,000
2.4%For more information regarding the value of a property, please contact us for a free consultation.
3 Beds
4 Baths
1,870 SqFt
SOLD DATE : 02/05/2021
Key Details
Sold Price $605,000
Property Type Townhouse
Sub Type Interior Row/Townhouse
Listing Status Sold
Purchase Type For Sale
Square Footage 1,870 sqft
Price per Sqft $323
Subdivision Grayrob
MLS Listing ID MDMC738248
Sold Date 02/05/21
Style Traditional
Bedrooms 3
Full Baths 2
Half Baths 2
HOA Fees $199/mo
HOA Y/N Y
Abv Grd Liv Area 1,470
Originating Board BRIGHT
Year Built 1981
Annual Tax Amount $5,736
Tax Year 2020
Lot Size 1,550 Sqft
Acres 0.04
Property Description
This 3 Bedroom, 2 Full bath, 2 half bath town home is bright and airy with Southern exposure and lots of sunlight streaming in. Enjoy the eat in country kitchen with beautiful granite counter tops and matching kitchen table that conveys with the home. Upgraded stainless steel appliances and large pantry. Bathrooms were updated with granite counter top and newer vanities. This home was just painted in a neutral color and brand new carpet has been installed in all 3 bedrooms, hallway and front stairs. This town home is move in ready. Basement has large recreation room with a fireplace and is a walk out basement with lots of light . Fabulous location which is minutes to 270 and 495, close to shopping and restaurants at Pike and Rose. Don't miss this one. It might be the perfect home for you. Just reduced!
Location
State MD
County Montgomery
Zoning RT12.
Direction South
Rooms
Basement Daylight, Partial
Interior
Interior Features Breakfast Area, Dining Area, Floor Plan - Traditional, Kitchen - Eat-In, Kitchen - Table Space
Hot Water Natural Gas
Heating Forced Air
Cooling Central A/C
Flooring Hardwood, Carpet
Fireplaces Number 1
Equipment Dishwasher, Disposal, Dryer, Oven - Single, Oven - Wall, Built-In Microwave, Dryer - Front Loading, Oven - Self Cleaning, Oven/Range - Electric, Refrigerator, Stainless Steel Appliances, Washer
Fireplace Y
Window Features Double Hung,Screens
Appliance Dishwasher, Disposal, Dryer, Oven - Single, Oven - Wall, Built-In Microwave, Dryer - Front Loading, Oven - Self Cleaning, Oven/Range - Electric, Refrigerator, Stainless Steel Appliances, Washer
Heat Source Natural Gas
Laundry Basement
Exterior
Amenities Available Tot Lots/Playground
Water Access N
View Garden/Lawn
Roof Type Shingle
Accessibility None
Garage N
Building
Story 3
Sewer Public Sewer
Water Public
Architectural Style Traditional
Level or Stories 3
Additional Building Above Grade, Below Grade
New Construction N
Schools
School District Montgomery County Public Schools
Others
Pets Allowed Y
HOA Fee Include Lawn Maintenance,Snow Removal
Senior Community No
Tax ID 160401922992
Ownership Fee Simple
SqFt Source Assessor
Horse Property N
Special Listing Condition Standard
Pets Description No Pet Restrictions
Read Less Info
Want to know what your home might be worth? Contact us for a FREE valuation!

Our team is ready to help you sell your home for the highest possible price ASAP

Bought with Carmen J Celis • Old Line Properties

43777 Central Station Dr, Suite 390, Ashburn, VA, 20147, United States
GET MORE INFORMATION






