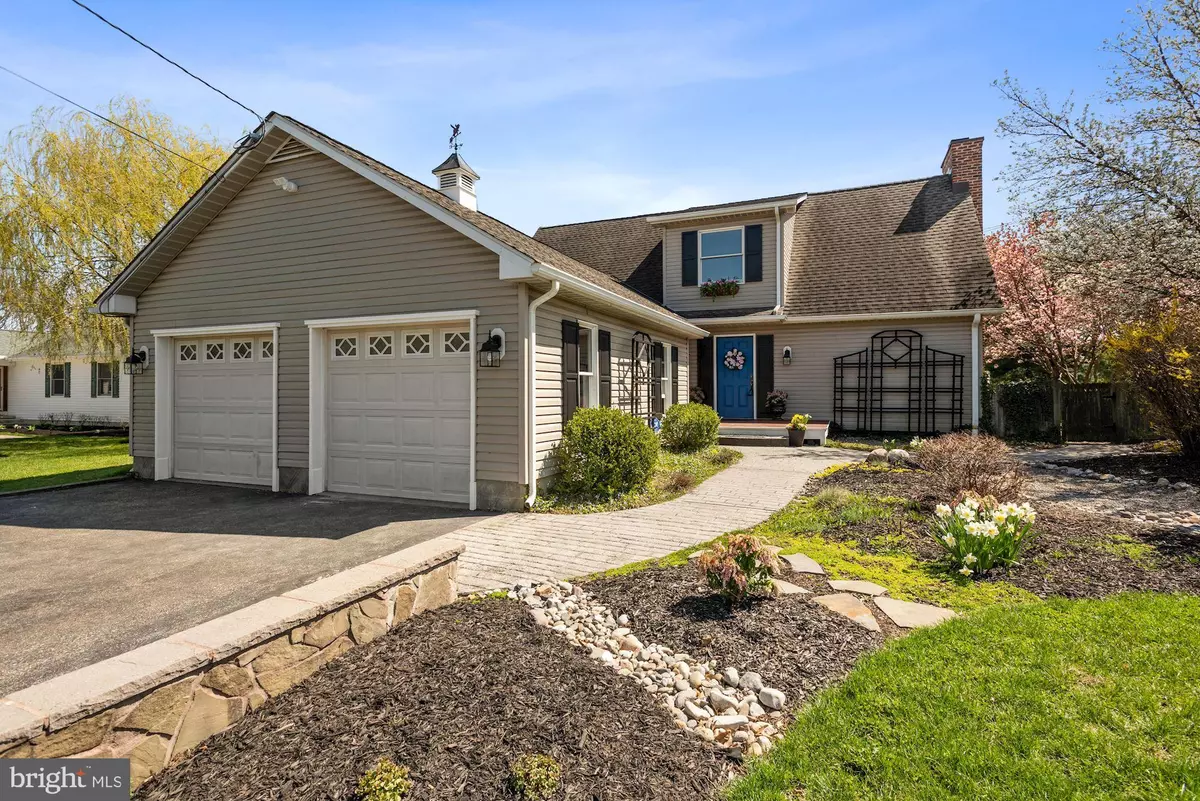$425,000
$399,900
6.3%For more information regarding the value of a property, please contact us for a free consultation.
3 Beds
3 Baths
2,237 SqFt
SOLD DATE : 04/29/2021
Key Details
Sold Price $425,000
Property Type Single Family Home
Sub Type Detached
Listing Status Sold
Purchase Type For Sale
Square Footage 2,237 sqft
Price per Sqft $189
Subdivision None Available
MLS Listing ID NJBL394650
Sold Date 04/29/21
Style Cape Cod
Bedrooms 3
Full Baths 2
Half Baths 1
HOA Y/N N
Abv Grd Liv Area 2,237
Originating Board BRIGHT
Year Built 1986
Annual Tax Amount $8,644
Tax Year 2020
Lot Dimensions 143.00 x 175.00
Property Description
Stunning 3 Bedroom 2 1/2 Bath Contemporary Cape Cod just arrived on the market within the heart of Cinnaminson. This charmer will impress you at every doorway! Featuring a new kitchen, great room with expansive vaulted ceiling and fireplace, luxurious den with French doors leading out to spacious patio. The first floor also includes Master Bedroom offering a designer's bathroom with two person shower and air jet tub. The second story boasts 2 spacious bedrooms a full bath plus a study/loft. First floor laundry room. Partially finished basement offers finished work room and storage areas with room to grow, perfect for kids play area or man cave. Also features spacious 2 car garage. Comfortable fenced in, beautifully landscaped backyard with paved patio and area for kids play set or endless other possibilities. Centrally located, walking distance to Wood Park. Schedule your appointment before it’s gone. Showings begin 4/5/21 after 2 PM
Location
State NJ
County Burlington
Area Cinnaminson Twp (20308)
Zoning RES
Rooms
Other Rooms Living Room, Dining Room, Primary Bedroom, Bedroom 2, Bedroom 3, Kitchen, Family Room, Den, Basement, Loft
Basement Partially Finished
Main Level Bedrooms 3
Interior
Interior Features Attic, Recessed Lighting, Kitchen - Eat-In, Floor Plan - Open
Hot Water Natural Gas
Heating Forced Air
Cooling Central A/C
Fireplaces Number 1
Fireplaces Type Wood
Fireplace Y
Heat Source Natural Gas
Exterior
Garage Garage - Front Entry
Garage Spaces 6.0
Waterfront N
Water Access N
Accessibility Level Entry - Main
Attached Garage 2
Total Parking Spaces 6
Garage Y
Building
Lot Description Rear Yard, Front Yard, SideYard(s)
Story 2
Sewer Public Sewer
Water Public
Architectural Style Cape Cod
Level or Stories 2
Additional Building Above Grade, Below Grade
New Construction N
Schools
School District Cinnaminson Township Public Schools
Others
Senior Community No
Tax ID 08-03106-00004 03
Ownership Fee Simple
SqFt Source Assessor
Acceptable Financing Cash, Conventional, FHA
Listing Terms Cash, Conventional, FHA
Financing Cash,Conventional,FHA
Special Listing Condition Standard
Read Less Info
Want to know what your home might be worth? Contact us for a FREE valuation!

Our team is ready to help you sell your home for the highest possible price ASAP

Bought with Denise A Fattori • Smires & Associates

43777 Central Station Dr, Suite 390, Ashburn, VA, 20147, United States
GET MORE INFORMATION






