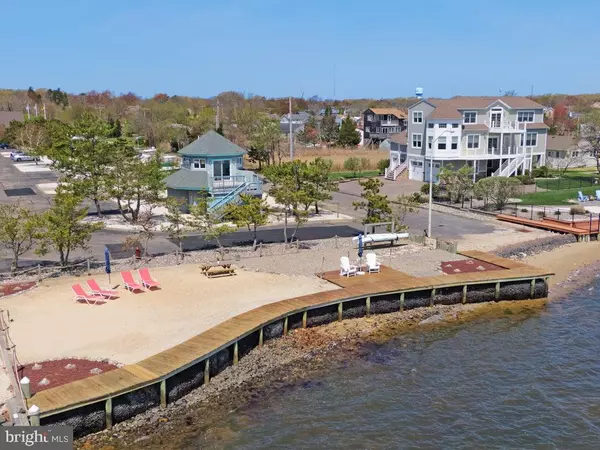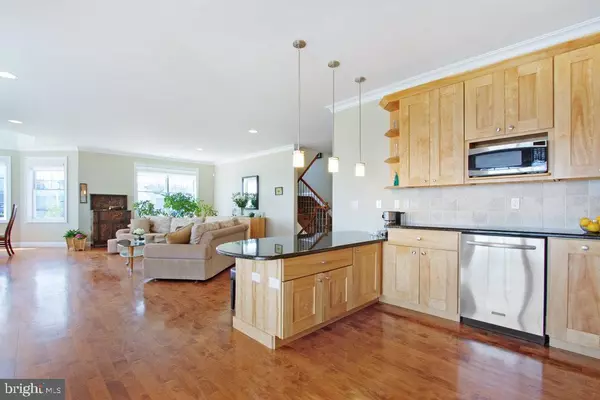$810,000
$849,900
4.7%For more information regarding the value of a property, please contact us for a free consultation.
4 Beds
5 Baths
3,874 SqFt
SOLD DATE : 09/02/2020
Key Details
Sold Price $810,000
Property Type Single Family Home
Sub Type Detached
Listing Status Sold
Purchase Type For Sale
Square Footage 3,874 sqft
Price per Sqft $209
Subdivision Waretown
MLS Listing ID NJOC397234
Sold Date 09/02/20
Style Coastal,Contemporary
Bedrooms 4
Full Baths 4
Half Baths 1
HOA Y/N N
Abv Grd Liv Area 3,874
Originating Board BRIGHT
Year Built 2008
Annual Tax Amount $11,351
Tax Year 2019
Lot Size 0.287 Acres
Acres 0.29
Lot Dimensions 125x100
Property Description
Pristine, custom built, turnkey home with 4 bedrooms, 4 1/2 baths and stunning panormic views of Barnegat Bay. Included in this sale is 100 ft of bayfront beach property and 15x37 ft deeded boat slip with pool priviledges in adjacent Grand Bay Harbor Yacht Club. Walk into the wide open floor plan with bay views from each window. Details include Maple hardwood floors, Pella windows and sliding glass doors, 3.5 and 2.5 ton A/C, 75 gallon gas water heater, Kohler fixtures, gas fireplace, stainless steel appliances, granite counters, grade beam construction and the list goes on. Enjoy looking at a virtual tour. Cut and paste the following link into your browser. http://jumpvisualtours.com/story/310567/u# Enjoy the tour and call for further information or questions.
Location
State NJ
County Ocean
Area Ocean Twp (21521)
Zoning R803
Rooms
Main Level Bedrooms 4
Interior
Interior Features Attic, Breakfast Area, Carpet, Ceiling Fan(s), Crown Moldings, Entry Level Bedroom, Floor Plan - Open, Primary Bath(s), Pantry, Recessed Lighting, Sprinkler System, Stall Shower, Walk-in Closet(s), WhirlPool/HotTub
Hot Water Natural Gas
Heating Forced Air, Zoned
Cooling Central A/C, Ceiling Fan(s)
Flooring Carpet, Tile/Brick, Wood
Fireplaces Number 1
Equipment Built-In Microwave, Disposal, Dryer, Oven - Self Cleaning, Oven/Range - Gas, Refrigerator, Stove, Washer
Fireplace Y
Appliance Built-In Microwave, Disposal, Dryer, Oven - Self Cleaning, Oven/Range - Gas, Refrigerator, Stove, Washer
Heat Source Natural Gas
Exterior
Exterior Feature Deck(s), Porch(es)
Garage Garage - Front Entry
Garage Spaces 3.0
Water Access Y
View Bay, Panoramic, Water
Roof Type Shingle
Accessibility None
Porch Deck(s), Porch(es)
Attached Garage 3
Total Parking Spaces 3
Garage Y
Building
Lot Description Additional Lot(s), Bulkheaded, Level
Story 3
Foundation Other
Sewer Public Sewer
Water Public
Architectural Style Coastal, Contemporary
Level or Stories 3
Additional Building Above Grade
Structure Type 2 Story Ceilings
New Construction N
Schools
High Schools Southern Regional H.S.
School District Southern Regional Schools
Others
Pets Allowed Y
Senior Community No
Tax ID 21-00214-0000-00008-01
Ownership Fee Simple
SqFt Source Estimated
Security Features Security System
Acceptable Financing Cash, Conventional, FHA, VA
Listing Terms Cash, Conventional, FHA, VA
Financing Cash,Conventional,FHA,VA
Special Listing Condition Standard
Pets Description No Pet Restrictions
Read Less Info
Want to know what your home might be worth? Contact us for a FREE valuation!

Our team is ready to help you sell your home for the highest possible price ASAP

Bought with Luann Novak • Century 21 Action Plus Realty - Forked River

43777 Central Station Dr, Suite 390, Ashburn, VA, 20147, United States
GET MORE INFORMATION






