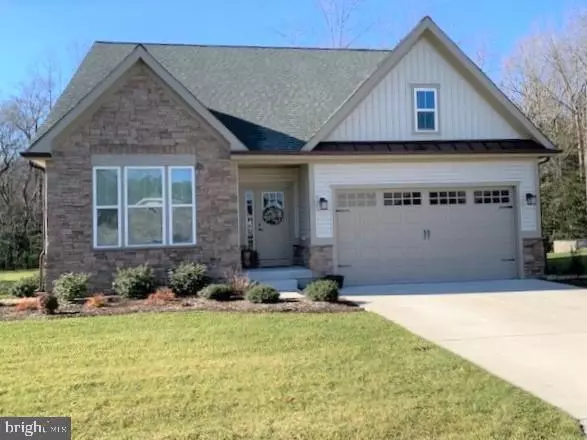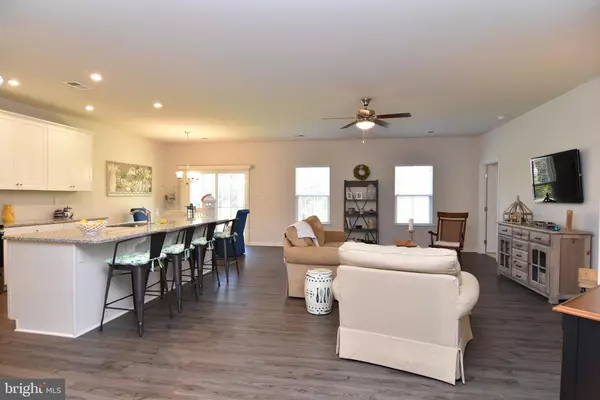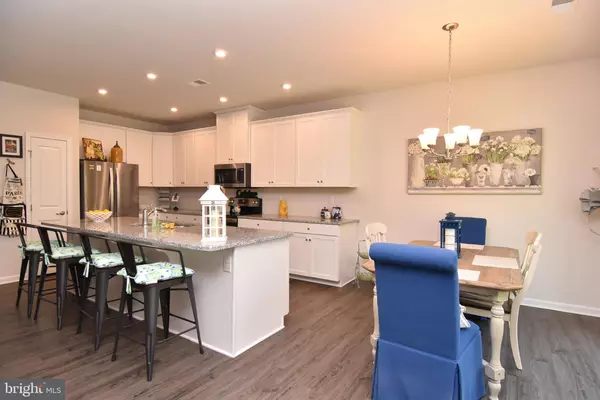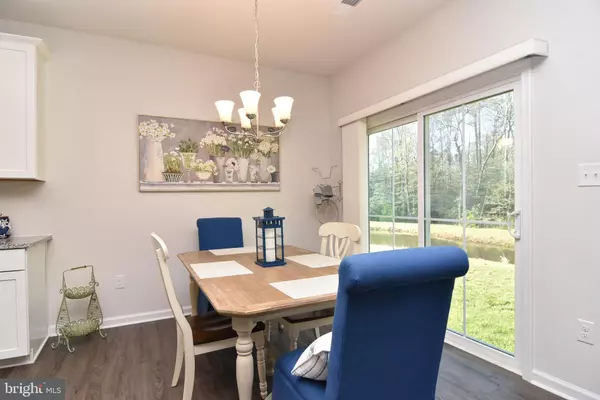$390,000
$389,900
For more information regarding the value of a property, please contact us for a free consultation.
3 Beds
2 Baths
1,564 SqFt
SOLD DATE : 03/25/2021
Key Details
Sold Price $390,000
Property Type Single Family Home
Sub Type Detached
Listing Status Sold
Purchase Type For Sale
Square Footage 1,564 sqft
Price per Sqft $249
Subdivision Forest Landing
MLS Listing ID DESU174968
Sold Date 03/25/21
Style Coastal
Bedrooms 3
Full Baths 2
HOA Fees $293/mo
HOA Y/N Y
Abv Grd Liv Area 1,564
Originating Board BRIGHT
Year Built 2018
Annual Tax Amount $991
Tax Year 2020
Lot Size 6,534 Sqft
Acres 0.15
Lot Dimensions 67.00 x 103.00
Property Description
Just right for you! This 3 bedroom, 2 bath, single family home, only 2 years old, with welcoming, open, one floor living is ready for you to move in. The coastal kitchen design comes complete with an abundance of white cabinetry, stainless steel appliances, granite counters and island seating ideal for casual happy hours, plus a dining area All overlooking the spacious great room complemented by the latest flooring. Step out to your tranquil backyard overlooking a pond and forested area, just shouting for backyard barbeques. Back inside the home you will find your primary bedroom with walk-in closet, and ensuite complete with double sinks, ceramic tile walk-in shower and linen closet. Two additional bedrooms, separate laundry room, and 2 car garage complete this home. The Forest Landing lifestyle is the envy of surrounding communities, offers a 4000sq. ft. clubhouse to gather with neighbors and friends, complete with kitchen, great room with grand fireplace, big screen TV, WIFI, fitness center with professional Life Fitness equipment, 7000 sq.ft. resort style pool with swim lanes, outdoor fire pit, lit tennis courts, walking trails and playground. Full lawn maintenance, including irrigation, trimming, lawn cutting(front & back), mulching, roads and common area maintenance, trash and snow removal are all included in the Forest Landing Homeowners Association. Can you say ?easy living?. Call today to schedule a private or live virtual tour.
Location
State DE
County Sussex
Area Baltimore Hundred (31001)
Zoning RESIDENTIAL
Rooms
Main Level Bedrooms 3
Interior
Interior Features Ceiling Fan(s), Combination Dining/Living, Combination Kitchen/Dining, Combination Kitchen/Living, Entry Level Bedroom, Floor Plan - Open, Kitchen - Island, Primary Bath(s), Recessed Lighting, Stall Shower, Tub Shower, Upgraded Countertops, Walk-in Closet(s), Window Treatments, Other
Hot Water Electric
Heating Forced Air, Heat Pump(s)
Cooling Ceiling Fan(s), Central A/C, Heat Pump(s)
Equipment Built-In Microwave, Built-In Range, Dishwasher, Disposal, Dryer - Electric, Exhaust Fan, Washer, Water Heater, Water Dispenser
Furnishings No
Fireplace N
Window Features Energy Efficient,Insulated,Screens,Vinyl Clad
Appliance Built-In Microwave, Built-In Range, Dishwasher, Disposal, Dryer - Electric, Exhaust Fan, Washer, Water Heater, Water Dispenser
Heat Source Electric
Laundry Main Floor
Exterior
Garage Garage Door Opener, Inside Access, Garage - Front Entry
Garage Spaces 2.0
Amenities Available Club House, Common Grounds, Jog/Walk Path, Pool - Outdoor, Tennis Courts, Tot Lots/Playground, Community Center, Exercise Room, Fitness Center
Waterfront N
Water Access N
View Pond, Trees/Woods
Accessibility 2+ Access Exits, >84\" Garage Door
Attached Garage 2
Total Parking Spaces 2
Garage Y
Building
Lot Description Backs - Open Common Area, Backs to Trees, Front Yard, Landscaping, Level, Pond, Premium, Rear Yard, SideYard(s)
Story 1
Sewer Public Sewer
Water Public
Architectural Style Coastal
Level or Stories 1
Additional Building Above Grade, Below Grade
New Construction N
Schools
School District Indian River
Others
Pets Allowed Y
HOA Fee Include Common Area Maintenance,Pool(s),Management,Recreation Facility,Road Maintenance,Lawn Care Front,Lawn Care Rear,Lawn Care Side,Lawn Maintenance,Security Gate,Reserve Funds,Snow Removal
Senior Community No
Tax ID 134-16.00-1918.00
Ownership Fee Simple
SqFt Source Assessor
Acceptable Financing Cash, Conventional
Horse Property N
Listing Terms Cash, Conventional
Financing Cash,Conventional
Special Listing Condition Probate Listing
Pets Description Cats OK, Dogs OK
Read Less Info
Want to know what your home might be worth? Contact us for a FREE valuation!

Our team is ready to help you sell your home for the highest possible price ASAP

Bought with CHRISTINE TINGLE • Keller Williams Realty

43777 Central Station Dr, Suite 390, Ashburn, VA, 20147, United States
GET MORE INFORMATION






