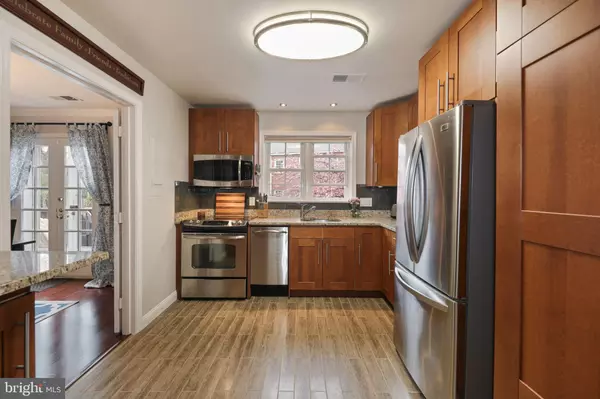$750,000
$735,000
2.0%For more information regarding the value of a property, please contact us for a free consultation.
3 Beds
3 Baths
1,154 SqFt
SOLD DATE : 06/30/2021
Key Details
Sold Price $750,000
Property Type Condo
Sub Type Condo/Co-op
Listing Status Sold
Purchase Type For Sale
Square Footage 1,154 sqft
Price per Sqft $649
Subdivision Kenwood Forest
MLS Listing ID MDMC754804
Sold Date 06/30/21
Style Federal
Bedrooms 3
Full Baths 2
Half Baths 1
Condo Fees $414/mo
HOA Y/N N
Abv Grd Liv Area 1,154
Originating Board BRIGHT
Year Built 1950
Annual Tax Amount $6,977
Tax Year 2021
Property Description
Delightful 3BR/2.5BA townhome in Kenwood Forest. Well appointed with updates throughout the 2 finished levels plus attic for additional storage. Hardwood floors on the 1st floor (living room, dining room) and the upstairs hallway. Updated powder rm on 1st floor. Renovated kitchen w/stainless steel appliances and hidden (new) stack washer dryer. Two full baths on 2nd level are both renovated; one en-suite to primary bedroom. Southern exposure, sunset views from the recently refurbished deck backing to green space and beautiful cherry trees in the spring. Just 8/10 of a mile to Bethesda metro; even closer to downtown Bethesda shops , restaurants, Open Sunday June 6 from 1 to 4.
Location
State MD
County Montgomery
Zoning 1
Direction North
Interior
Hot Water Electric
Heating Central
Cooling Central A/C
Flooring Hardwood, Carpet
Equipment Dishwasher, Disposal, Dryer, Icemaker, Microwave, Oven - Self Cleaning, Oven/Range - Electric, Refrigerator, Stainless Steel Appliances, Washer, Dryer - Front Loading
Fireplace N
Window Features Double Pane,Screens
Appliance Dishwasher, Disposal, Dryer, Icemaker, Microwave, Oven - Self Cleaning, Oven/Range - Electric, Refrigerator, Stainless Steel Appliances, Washer, Dryer - Front Loading
Heat Source Electric
Laundry Main Floor
Exterior
Exterior Feature Deck(s)
Parking On Site 1
Amenities Available Common Grounds
Water Access N
View Courtyard, Garden/Lawn
Accessibility None
Porch Deck(s)
Garage N
Building
Story 2
Sewer Public Sewer
Water Public
Architectural Style Federal
Level or Stories 2
Additional Building Above Grade, Below Grade
New Construction N
Schools
Elementary Schools Somerset
Middle Schools Westland
High Schools Bethesda-Chevy Chase
School District Montgomery County Public Schools
Others
Pets Allowed Y
HOA Fee Include Common Area Maintenance,Ext Bldg Maint,Insurance,Lawn Maintenance,Management,Parking Fee,Reserve Funds,Sewer,Snow Removal,Water
Senior Community No
Tax ID 160701843520
Ownership Condominium
Acceptable Financing Cash, Conventional
Horse Property N
Listing Terms Cash, Conventional
Financing Cash,Conventional
Special Listing Condition Standard
Pets Description Dogs OK, Cats OK
Read Less Info
Want to know what your home might be worth? Contact us for a FREE valuation!

Our team is ready to help you sell your home for the highest possible price ASAP

Bought with Carmen C Fontecilla • Compass

43777 Central Station Dr, Suite 390, Ashburn, VA, 20147, United States
GET MORE INFORMATION






