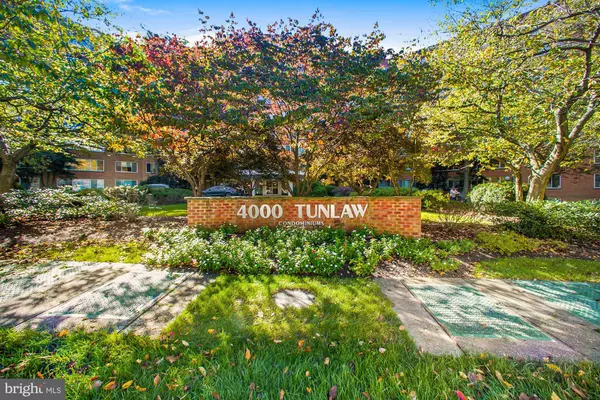$485,000
$485,000
For more information regarding the value of a property, please contact us for a free consultation.
2 Beds
2 Baths
1,069 SqFt
SOLD DATE : 12/18/2020
Key Details
Sold Price $485,000
Property Type Condo
Sub Type Condo/Co-op
Listing Status Sold
Purchase Type For Sale
Square Footage 1,069 sqft
Price per Sqft $453
Subdivision Glover Park
MLS Listing ID DCDC491488
Sold Date 12/18/20
Style Contemporary
Bedrooms 2
Full Baths 2
Condo Fees $1,066/mo
HOA Y/N N
Abv Grd Liv Area 1,069
Originating Board BRIGHT
Year Built 1960
Annual Tax Amount $2,645
Tax Year 2020
Property Description
Enjoy the Glover Park lifestyle in this beautifully renovated bright corner condo with a lovely balcony overlooking the trees and the pool. This freshly painted 2 bedrooms, 2 bathrooms spacious condo boasts lots of natural light and features beautiful parquet flooring, white KraftMaid Kitchen cabinets with stainless steel appliances, granite countertop, and tile backsplash. The renovated bathrooms have beautiful lighting, the master suite has a walk-in closet, there are Elfa systems in both bedroom closets, and additional closets for all your storage needs. A parking space and a storage unit also convey. This well-run building offers a plethora of amenities ranging from an outdoor very private swimming pool to a rooftop deck with seating and tables to enjoy the DC skyline views and sunsets. The recently updated community also offers 24/7 concierge service, guest parking, fitness center, convenience store, dry cleaner, library & meeting room, 3 bicycle rooms, a laundry facility, and more. The condo fee covers all utilities. Proximity to Wisconsin Ave. with all the shops, restaurants, gourmet delis, grocery stores, parks, community gardens, Stoddert Elementary School is just 2 blocks away and the bus stop outside the parking lot to Dupont Circle make this a perfect location to call home. Some photos were virtually staged. Please, note that use of mask covering nose and mouth is required during the entire visit to the condo. And if you are experiencing any symptoms that could be associated with COVID-19 or have learned that someone that you had close contact with has now tested positive for COVID-19 infection, please refrain from visiting and request a virtual visit.
Location
State DC
County Washington
Zoning RA-1
Rooms
Main Level Bedrooms 2
Interior
Interior Features Combination Dining/Living, Floor Plan - Open, Walk-in Closet(s), Wood Floors, Kitchen - Gourmet, Upgraded Countertops
Hot Water Multi-tank
Heating Forced Air, Other
Cooling Central A/C, Other
Equipment Built-In Microwave, Dishwasher, Disposal, Refrigerator, Stainless Steel Appliances, Stove
Furnishings No
Fireplace N
Appliance Built-In Microwave, Dishwasher, Disposal, Refrigerator, Stainless Steel Appliances, Stove
Heat Source Natural Gas
Laundry Common, Lower Floor
Exterior
Exterior Feature Balcony
Garage Spaces 1.0
Parking On Site 1
Amenities Available Common Grounds, Concierge, Convenience Store, Elevator, Fitness Center, Laundry Facilities, Library, Meeting Room, Pool - Outdoor, Reserved/Assigned Parking, Swimming Pool
Waterfront N
Water Access N
Accessibility None
Porch Balcony
Total Parking Spaces 1
Garage N
Building
Story 1
Unit Features Hi-Rise 9+ Floors
Sewer Public Sewer
Water Public
Architectural Style Contemporary
Level or Stories 1
Additional Building Above Grade, Below Grade
New Construction N
Schools
School District District Of Columbia Public Schools
Others
Pets Allowed Y
HOA Fee Include Common Area Maintenance,Custodial Services Maintenance,Ext Bldg Maint,Electricity,Gas,Health Club,Heat,Lawn Care Front,Lawn Care Rear,Lawn Care Side,Lawn Maintenance,Management,Pool(s),Reserve Funds,Recreation Facility,Sewer,Snow Removal,Trash,Water
Senior Community No
Tax ID 1709//2183
Ownership Condominium
Acceptable Financing Cash, Conventional, FHA
Listing Terms Cash, Conventional, FHA
Financing Cash,Conventional,FHA
Special Listing Condition Standard
Pets Description Cats OK
Read Less Info
Want to know what your home might be worth? Contact us for a FREE valuation!

Our team is ready to help you sell your home for the highest possible price ASAP

Bought with Eugene J Sung • RLAH @properties

43777 Central Station Dr, Suite 390, Ashburn, VA, 20147, United States
GET MORE INFORMATION






