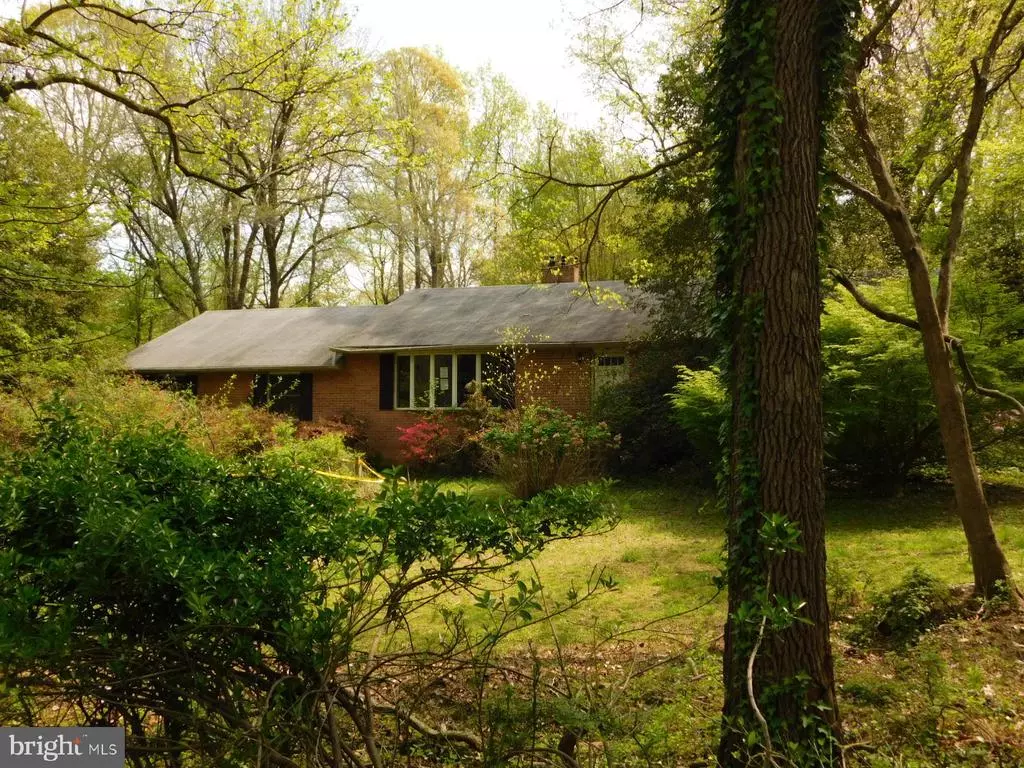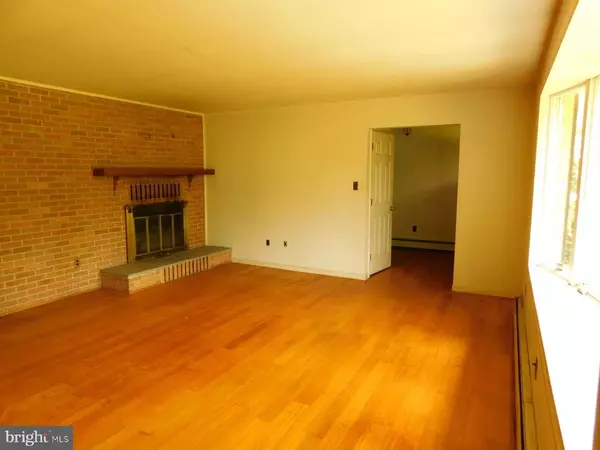$184,000
$210,000
12.4%For more information regarding the value of a property, please contact us for a free consultation.
3 Beds
2 Baths
1,664 SqFt
SOLD DATE : 06/14/2021
Key Details
Sold Price $184,000
Property Type Single Family Home
Sub Type Detached
Listing Status Sold
Purchase Type For Sale
Square Footage 1,664 sqft
Price per Sqft $110
Subdivision Chesapeake Haven
MLS Listing ID MDCC174356
Sold Date 06/14/21
Style Ranch/Rambler
Bedrooms 3
Full Baths 2
HOA Fees $20/ann
HOA Y/N Y
Abv Grd Liv Area 1,664
Originating Board BRIGHT
Year Built 1984
Annual Tax Amount $2,398
Tax Year 2021
Lot Size 0.861 Acres
Acres 0.86
Property Description
Spacious brick rancher on a large lot with mature landscaping. Full unfinished basement, 2-car garage, Two-sided fireplace, Hardwood flooring, Kitchen with island and double wall ovens, Florida room, Enclosed patio with built-in grill, Deck, Shed, Water access. Some discoloration in basement, Some walls and ceilings need repair. Unlikely to pass FHA, VA, or USDA appraisal inspection. ******* HUD Case #241-883568. HUD Homes are sold "as-is" and no repairs will be made prior to closing. Place bids at www.HudHomeStore.com ***More info at www.olympusams-re.com ***HUD homes are sold "as-is" with inspections for informational purposes only. Utilities are not on. Buyers are responsible for turning on any utilities needed for inspections AFTER contract is ratified, then winterizing plumbing after the inspection.---HUD Case Number 241-883568.*******
Location
State MD
County Cecil
Zoning RR
Direction West
Rooms
Basement Daylight, Full, Garage Access, Interior Access, Unfinished
Main Level Bedrooms 3
Interior
Interior Features Kitchen - Island, Wood Floors
Hot Water Electric
Heating Baseboard - Hot Water
Cooling Central A/C
Flooring Hardwood
Fireplaces Number 1
Fireplaces Type Double Sided
Equipment Cooktop, Dishwasher, Dryer, Washer, Oven - Wall, Oven - Double
Fireplace Y
Appliance Cooktop, Dishwasher, Dryer, Washer, Oven - Wall, Oven - Double
Heat Source Oil
Exterior
Exterior Feature Enclosed, Patio(s), Deck(s)
Garage Garage - Side Entry
Garage Spaces 2.0
Waterfront N
Water Access Y
View Trees/Woods
Roof Type Asphalt
Accessibility None
Porch Enclosed, Patio(s), Deck(s)
Parking Type Attached Garage
Attached Garage 2
Total Parking Spaces 2
Garage Y
Building
Lot Description Front Yard, Landscaping, Level, Partly Wooded
Story 2
Foundation Block
Sewer On Site Septic
Water Well
Architectural Style Ranch/Rambler
Level or Stories 2
Additional Building Above Grade, Below Grade
Structure Type Dry Wall
New Construction N
Schools
School District Cecil County Public Schools
Others
Senior Community No
Tax ID 0801011464
Ownership Fee Simple
SqFt Source Assessor
Acceptable Financing Cash, Conventional, FHA 203(b), FHA 203(k)
Listing Terms Cash, Conventional, FHA 203(b), FHA 203(k)
Financing Cash,Conventional,FHA 203(b),FHA 203(k)
Special Listing Condition HUD Owned
Read Less Info
Want to know what your home might be worth? Contact us for a FREE valuation!

Our team is ready to help you sell your home for the highest possible price ASAP

Bought with Jonathan D. Grassi • Blue Star Real Estate, LLC

43777 Central Station Dr, Suite 390, Ashburn, VA, 20147, United States
GET MORE INFORMATION






