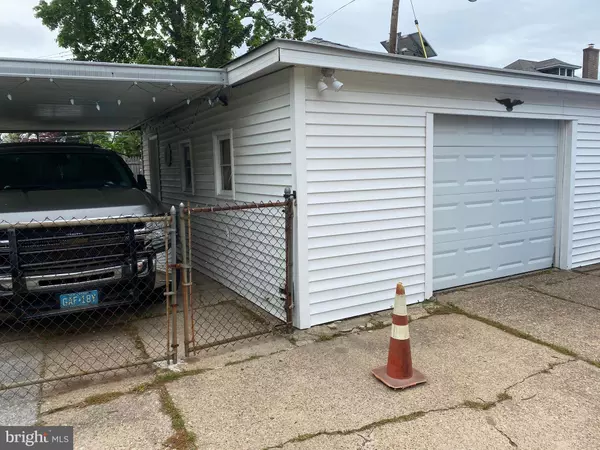$133,000
$134,900
1.4%For more information regarding the value of a property, please contact us for a free consultation.
4 Beds
2 Baths
1,544 SqFt
SOLD DATE : 07/09/2020
Key Details
Sold Price $133,000
Property Type Single Family Home
Sub Type Twin/Semi-Detached
Listing Status Sold
Purchase Type For Sale
Square Footage 1,544 sqft
Price per Sqft $86
Subdivision Glendale
MLS Listing ID NJME295092
Sold Date 07/09/20
Style Colonial
Bedrooms 4
Full Baths 1
Half Baths 1
HOA Y/N N
Abv Grd Liv Area 1,544
Originating Board BRIGHT
Year Built 1918
Annual Tax Amount $4,147
Tax Year 2019
Lot Size 6,704 Sqft
Acres 0.15
Lot Dimensions 67.04 x 100.00
Property Description
GREAT VALUE - 4 BR, 1 .5 Bath Home on large fenced corner lot (3 lots) with an over-sized detached Garage (Electric), Carport and 3 car driveway. Offers a Covered Front and Rear Porch for summer entertaining, Concord Grape Vines, Mature Trees and a storage shed. Home Interior features Chestnut Wood Trim, Railing & built in China Cabinet in DR, Updated Kitchen (owner will leave crown molding for cabinets - not installed) and separate Breakfast Room, copper key-hole plates on all doors, Master Bedroom closet with built-ins, huge heated 4th bedroom on third floor with walk-in closet and storage room. Home is in "Nice" condition but selling "As-Is". Seller will be ordering Ewing Township inspection. Close to TCNJ, shopping, major highways and local restaurants. Seller's will provide a 1-year home warranty.
Location
State NJ
County Mercer
Area Ewing Twp (21102)
Zoning R-2
Rooms
Other Rooms Living Room, Dining Room, Primary Bedroom, Bedroom 2, Bedroom 3, Bedroom 4, Kitchen, Breakfast Room
Basement Full
Interior
Interior Features Built-Ins, Double/Dual Staircase, Kitchen - Galley
Hot Water Natural Gas
Heating Baseboard - Hot Water, Zoned
Cooling Window Unit(s)
Flooring Carpet
Equipment Dishwasher, Dryer, Refrigerator, Washer
Appliance Dishwasher, Dryer, Refrigerator, Washer
Heat Source Oil
Laundry Has Laundry, Basement
Exterior
Exterior Feature Patio(s)
Parking Features Garage - Front Entry, Garage Door Opener, Oversized
Garage Spaces 2.0
Carport Spaces 1
Fence Chain Link
Water Access N
Roof Type Shingle,Asphalt
Accessibility None
Porch Patio(s)
Total Parking Spaces 2
Garage Y
Building
Story 2.5
Sewer Public Sewer
Water Public
Architectural Style Colonial
Level or Stories 2.5
Additional Building Above Grade, Below Grade
New Construction N
Schools
School District Ewing Township Public Schools
Others
Senior Community No
Tax ID 02-00305-00011
Ownership Fee Simple
SqFt Source Assessor
Acceptable Financing Cash, Conventional, FHA, VA
Listing Terms Cash, Conventional, FHA, VA
Financing Cash,Conventional,FHA,VA
Special Listing Condition Standard
Read Less Info
Want to know what your home might be worth? Contact us for a FREE valuation!

Our team is ready to help you sell your home for the highest possible price ASAP

Bought with Patricia Kelly-Robinson • BHHS Fox & Roach - Robbinsville

43777 Central Station Dr, Suite 390, Ashburn, VA, 20147, United States
GET MORE INFORMATION






