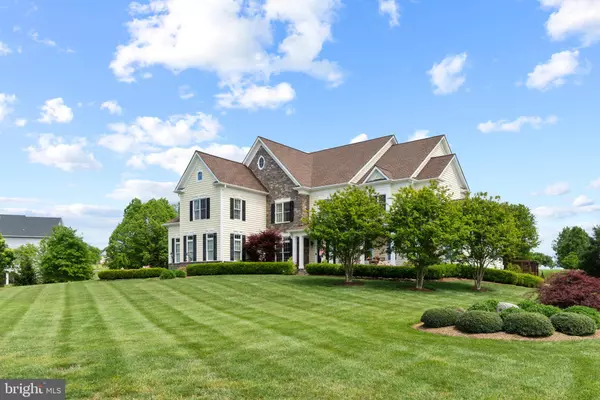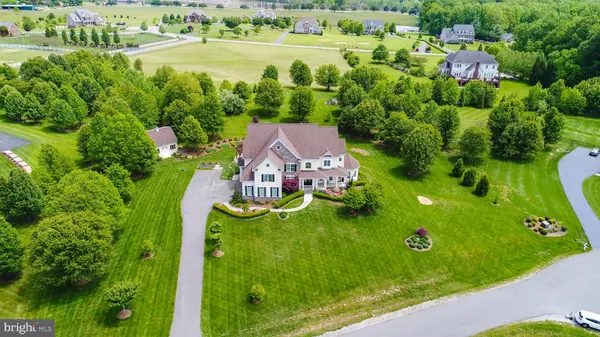$1,150,000
$1,100,000
4.5%For more information regarding the value of a property, please contact us for a free consultation.
5 Beds
5 Baths
6,832 SqFt
SOLD DATE : 08/20/2021
Key Details
Sold Price $1,150,000
Property Type Single Family Home
Sub Type Detached
Listing Status Sold
Purchase Type For Sale
Square Footage 6,832 sqft
Price per Sqft $168
Subdivision Bloomsbury Farm Estates
MLS Listing ID VASP231496
Sold Date 08/20/21
Style Colonial
Bedrooms 5
Full Baths 5
HOA Y/N N
Abv Grd Liv Area 5,613
Originating Board BRIGHT
Year Built 2012
Annual Tax Amount $7,244
Tax Year 2020
Lot Size 2.050 Acres
Acres 2.05
Property Description
Gorgeous custom built J. Hall Home's estate property in prestigious Bloomsbury Estates on two sprawling acres. with over 5,500 square feet of living space with finished basement. Quality Construction and Workmanship is outstanding. There is 2 x 6 Framing Construction to the Certified Energy Star Rating by the EPA (certificates in the Document Section). Extensive Millwork Trim throughout the home. The Moen plumbing fixtures were procured through Ferguson and have brass interior mechanical components as apposed to plastic hardware found in most plumbing fixtures. This beautifully designed home boasts a spacious private primary suite with sitting area complete with a fireplace! Roomy primary bathroom with extra large shower and dual vanities! The kitchen is a masterpiece with a steam oven, conventional oven and warmer that can be used for low temperature cooking. Large custom island with lots of counter space. Eat-in breakfast area with windows overlooking the beautifully landscaped yard. Captivating rock fireplace in the family room! Formal dining room and sitting room along with a main level office. Three additional bedrooms and two bathrooms on the upper level with a stunning library that overlooks the family room! Huge recreation room in the basement with recessed lighting. Another bedroom and full bath as well as a breakfast area in the basement. Huge patio with hot tub and pergola . Lots of space for enjoying the fire pit and for entertaining. Gorgeous landscaping throughout with an irrigation system with it's own well for water supply. There is a climate controlled carriage-style Workshop/Office Shed with a finished 2nd floor. The neighborhood is very walkable. Only 15 minutes to downtown Fredericksburg with great restaurants and 45 minutes to Richmond. Also 5-10 minutes to Rt. 3 and Cosner's Corner shopping/restaurants. This house is really close to everything but with a very country feel. 10 minutes to Spotsylvania Medical Center and 20 minutes to Mary Washington Hospital.
Location
State VA
County Spotsylvania
Zoning RU
Rooms
Other Rooms Living Room, Primary Bedroom, Bedroom 2, Kitchen, Family Room, Library, Foyer, Breakfast Room, Bedroom 1, Sun/Florida Room, Office, Recreation Room, Storage Room, Utility Room, Bathroom 1, Bathroom 2, Bathroom 3, Primary Bathroom
Basement Fully Finished
Interior
Interior Features Entry Level Bedroom, Primary Bath(s), Sprinkler System, Walk-in Closet(s), Air Filter System, Ceiling Fan(s), Breakfast Area, Carpet, Combination Kitchen/Dining, Crown Moldings, Curved Staircase, Dining Area, Formal/Separate Dining Room, Kitchen - Gourmet, Kitchen - Island, Kitchen - Table Space, Recessed Lighting, Wet/Dry Bar, WhirlPool/HotTub, Wood Floors
Hot Water Propane, Instant Hot Water, Tankless
Heating Heat Pump(s)
Cooling Central A/C, Ceiling Fan(s)
Flooring Hardwood
Fireplaces Number 3
Fireplaces Type Mantel(s), Stone
Equipment Built-In Microwave, Cooktop, Dishwasher, Dryer, Oven - Double, Refrigerator, Washer, Water Heater - Tankless
Fireplace Y
Appliance Built-In Microwave, Cooktop, Dishwasher, Dryer, Oven - Double, Refrigerator, Washer, Water Heater - Tankless
Heat Source Electric
Exterior
Exterior Feature Porch(es), Wrap Around
Garage Garage - Side Entry
Garage Spaces 3.0
Utilities Available Electric Available, Propane
Waterfront N
Water Access N
Roof Type Shingle
Accessibility None
Porch Porch(es), Wrap Around
Parking Type Driveway, Attached Garage
Attached Garage 3
Total Parking Spaces 3
Garage Y
Building
Lot Description Cleared
Story 3
Sewer Septic Exists
Water Public, Well
Architectural Style Colonial
Level or Stories 3
Additional Building Above Grade, Below Grade
Structure Type 2 Story Ceilings,Tray Ceilings
New Construction N
Schools
Elementary Schools Courtland
Middle Schools Spotsylvania
High Schools Courtland
School District Spotsylvania County Public Schools
Others
Senior Community No
Tax ID 34C8-19R
Ownership Fee Simple
SqFt Source Assessor
Acceptable Financing Conventional, FHA, VA
Listing Terms Conventional, FHA, VA
Financing Conventional,FHA,VA
Special Listing Condition Standard
Read Less Info
Want to know what your home might be worth? Contact us for a FREE valuation!

Our team is ready to help you sell your home for the highest possible price ASAP

Bought with Kristen Jackson • Redfin Corporation

43777 Central Station Dr, Suite 390, Ashburn, VA, 20147, United States
GET MORE INFORMATION






