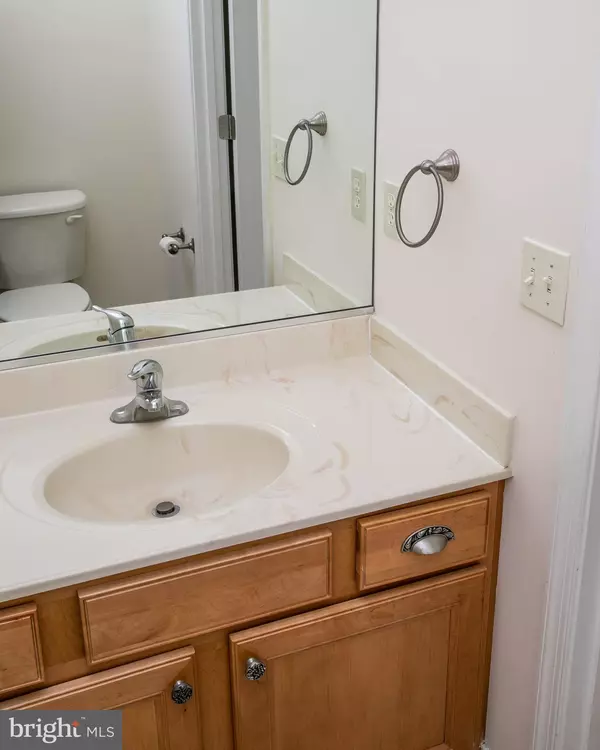$190,000
$195,000
2.6%For more information regarding the value of a property, please contact us for a free consultation.
3 Beds
3 Baths
1,776 SqFt
SOLD DATE : 08/13/2021
Key Details
Sold Price $190,000
Property Type Townhouse
Sub Type Interior Row/Townhouse
Listing Status Sold
Purchase Type For Sale
Square Footage 1,776 sqft
Price per Sqft $106
Subdivision Heritage
MLS Listing ID MDWC112480
Sold Date 08/13/21
Style Contemporary
Bedrooms 3
Full Baths 2
Half Baths 1
HOA Fees $60/qua
HOA Y/N Y
Abv Grd Liv Area 1,776
Originating Board BRIGHT
Year Built 2006
Annual Tax Amount $2,801
Tax Year 2020
Lot Size 3,726 Sqft
Acres 0.09
Property Description
This well maintained townhome presents an open and spacious interior and sits on a desirable cul de sac block. The home has a large living room, filled with an abundant amount of natural light, a gas fire place, small study nook and has beautiful neutral wood laminate planked floors. The kitchen has plentiful cabinets, nickel fixtures, tile flooring and leads to the 1 car finished garage with a generous amount of storage space and cabinets. The sliding glass door in the living room leads to a personal concrete patio with an adorable outdoor swing for relaxation and backs up to a privacy fence. Downstairs you will also find a half bath in the foyer before going upstairs. Moving upstairs, you will find a full bathroom with a double vanity sink and tub, 2 bedrooms with great closet space and natural light, a hallway laundry room with a washer and dryer and the master bedroom and bathroom. The spacious master bedroom is complete with a walk-in closet and its own bathroom; which includes a double vanity sink, jetted tub, stand up shower and a small make up desk/vanity. This bathroom also includes nickel fixtures and hardware. This townhome is ideally positioned to enjoy the proximity to cafes and restaurants, shopping and schools. You will have access to lifestyle amenities including communal terraces, a covered pavilion, child playground and neighborhood pond. This townhome provides all the elements of relaxing and comfortable, easy living. Call to schedule your private tour today!
Location
State MD
County Wicomico
Area Wicomico Southwest (23-03)
Zoning R-8A
Interior
Interior Features Carpet, Attic, Sprinkler System, Walk-in Closet(s)
Hot Water Electric
Heating Forced Air
Cooling Central A/C
Flooring Carpet, Ceramic Tile, Laminated
Fireplaces Number 1
Fireplaces Type Gas/Propane
Equipment Built-In Microwave, Dryer, Washer, Dishwasher, Exhaust Fan, Refrigerator, Icemaker, Stove
Fireplace Y
Window Features Screens
Appliance Built-In Microwave, Dryer, Washer, Dishwasher, Exhaust Fan, Refrigerator, Icemaker, Stove
Heat Source Natural Gas
Laundry Dryer In Unit, Washer In Unit, Upper Floor, Has Laundry
Exterior
Garage Garage - Front Entry
Garage Spaces 3.0
Fence Partially
Waterfront N
Water Access N
Roof Type Shingle
Accessibility 2+ Access Exits
Attached Garage 1
Total Parking Spaces 3
Garage Y
Building
Story 2
Foundation Slab
Sewer Public Sewer
Water Public
Architectural Style Contemporary
Level or Stories 2
Additional Building Above Grade, Below Grade
New Construction N
Schools
School District Wicomico County Public Schools
Others
Pets Allowed Y
Senior Community No
Tax ID 09-094237
Ownership Fee Simple
SqFt Source Assessor
Acceptable Financing FHA, Cash, Conventional, VA
Listing Terms FHA, Cash, Conventional, VA
Financing FHA,Cash,Conventional,VA
Special Listing Condition Standard
Pets Description No Pet Restrictions
Read Less Info
Want to know what your home might be worth? Contact us for a FREE valuation!

Our team is ready to help you sell your home for the highest possible price ASAP

Bought with Sherri E. Custodio • Iron Valley Real Estate Ocean City

43777 Central Station Dr, Suite 390, Ashburn, VA, 20147, United States
GET MORE INFORMATION






