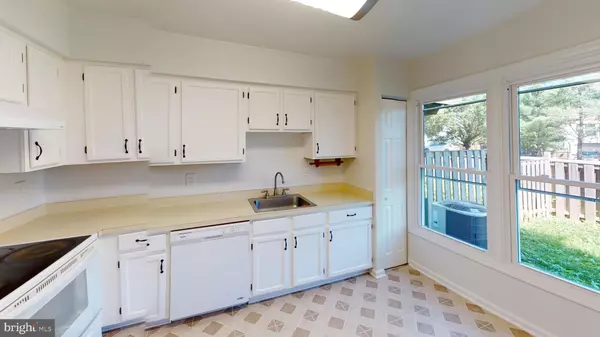$309,900
$309,900
For more information regarding the value of a property, please contact us for a free consultation.
3 Beds
3 Baths
1,800 SqFt
SOLD DATE : 09/15/2020
Key Details
Sold Price $309,900
Property Type Townhouse
Sub Type Interior Row/Townhouse
Listing Status Sold
Purchase Type For Sale
Square Footage 1,800 sqft
Price per Sqft $172
Subdivision Sudley Manor
MLS Listing ID VAPW495936
Sold Date 09/15/20
Style Colonial
Bedrooms 3
Full Baths 2
Half Baths 1
HOA Fees $99/mo
HOA Y/N Y
Abv Grd Liv Area 1,200
Originating Board BRIGHT
Year Built 1987
Annual Tax Amount $3,123
Tax Year 2020
Lot Size 1,333 Sqft
Acres 0.03
Property Description
SUBSTANTIAL PRICE ADJUSTMENT !! * This spacious, 3-level townhouse, located almost at the end of a non-thru street, has been made ready for someone to move right in and make it their home. * Here are some brand NEW things to note: 1) all the windows & sliding glass door from DR to backyard were replaced 2) new neutral carpeting on all 3 levels, except kitchen & bathrooms 3) entire interior has been freshly painted 4) all 3 bathrooms have new floors, vanities, toilets, sinks, & lights 5) new concrete walkway in front of the house 6) five new bi-fold doors 7) new 18.2 cu.ft. refrigerator 8) new range hood 9) ducts were cleaned and 10) after all the work, the home was professionally cleaned !! * Home has large living area with soaring ceiling, kitchen and separate dining room on main level. * MBR with adjoining bath and walk-in closet on second level plus extra loft area for office space, exercise area, or cozy relaxing space. You decide! * Third level has 2 other bedrooms, full bath and large laundry room. * Fenced backyard * There are 2 assigned parking spaces right in front of the home (#439) and other spaces for visitors. Monthly HOA fee includes use of an outdoor pool, tot lot, tennis court, also trash pick-up, and snow removal. Community is near shopping, restaurants, and I 66.
Location
State VA
County Prince William
Zoning RPC
Direction Southeast
Rooms
Other Rooms Living Room, Dining Room, Primary Bedroom, Bedroom 2, Bedroom 3, Kitchen, Laundry, Loft
Main Level Bedrooms 3
Interior
Interior Features Carpet, Ceiling Fan(s), Double/Dual Staircase, Primary Bath(s), Tub Shower, Walk-in Closet(s)
Hot Water Electric
Heating Heat Pump(s)
Cooling Ceiling Fan(s), Central A/C
Flooring Carpet, Ceramic Tile, Laminated
Equipment Dishwasher, Disposal, Exhaust Fan, Refrigerator, Stove, Water Heater
Furnishings No
Fireplace N
Appliance Dishwasher, Disposal, Exhaust Fan, Refrigerator, Stove, Water Heater
Heat Source Electric
Laundry Hookup, Upper Floor
Exterior
Garage Spaces 2.0
Parking On Site 2
Amenities Available Pool - Outdoor, Tennis Courts, Tot Lots/Playground
Waterfront N
Water Access N
Accessibility None
Total Parking Spaces 2
Garage N
Building
Story 3
Sewer Public Sewer
Water Public
Architectural Style Colonial
Level or Stories 3
Additional Building Above Grade, Below Grade
New Construction N
Schools
Elementary Schools Sinclair
Middle Schools Unity Braxton
High Schools Unity Reed
School District Prince William County Public Schools
Others
Pets Allowed Y
HOA Fee Include Common Area Maintenance,Management,Pool(s),Reserve Funds,Snow Removal,Trash
Senior Community No
Tax ID 7697-64-2938
Ownership Fee Simple
SqFt Source Assessor
Acceptable Financing Cash, Contract, Conventional, FHA, VA
Listing Terms Cash, Contract, Conventional, FHA, VA
Financing Cash,Contract,Conventional,FHA,VA
Special Listing Condition Standard
Pets Description Cats OK, Dogs OK
Read Less Info
Want to know what your home might be worth? Contact us for a FREE valuation!

Our team is ready to help you sell your home for the highest possible price ASAP

Bought with Cindy Nocente • Key Home Sales and Management

43777 Central Station Dr, Suite 390, Ashburn, VA, 20147, United States
GET MORE INFORMATION






