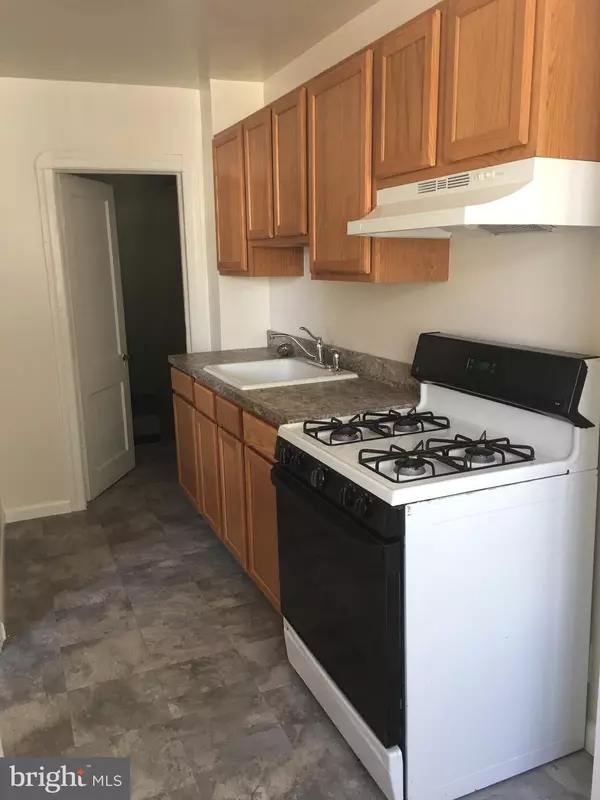$135,000
$135,000
For more information regarding the value of a property, please contact us for a free consultation.
3 Beds
1 Bath
1,258 SqFt
SOLD DATE : 09/24/2021
Key Details
Sold Price $135,000
Property Type Townhouse
Sub Type Interior Row/Townhouse
Listing Status Sold
Purchase Type For Sale
Square Footage 1,258 sqft
Price per Sqft $107
Subdivision Stonehurst
MLS Listing ID PADE547004
Sold Date 09/24/21
Style AirLite
Bedrooms 3
Full Baths 1
HOA Y/N N
Abv Grd Liv Area 1,008
Originating Board BRIGHT
Year Built 1927
Annual Tax Amount $2,567
Tax Year 2021
Lot Size 1,089 Sqft
Acres 0.03
Lot Dimensions 16.00 x 70.00
Property Description
A breath of fresh air awaits the buyer in this newly painted and upgraded row. There is fresh paint throughout the entire home , interior and exterior, new kitchen cabinets and flooring, new chandelier and best of all new family room in basement with all the rage care-free vinyl plank flooring. The open from porch overlooks the fenced in front yard sure to keep the kiddies and fur babies happy. There is also a patio on the yard level. The interior paint is a neutral yet warm cream color which begins in the living room and dining room. The dining room chandelier is included and is a knockout! The kitchen cabinets have never held anyone else's "stuff" and the floor has never been walked on except for the owner and contractors. Down the basement is a new family room with gray walls and gray vinyl plank floors. There is a toilet in the basement that is operational for convenience. In the rear unfinished area is the laundry hook up and mechanicals and an outside exit to the driveway. The garage door is newer and bumped out a bit from the house. If you suffer from FOMO, get there soon!
**NO SHOWINGS AFTER 8PM. UTILITIES ARE OFF.
Location
State PA
County Delaware
Area Upper Darby Twp (10416)
Zoning RESIDENTIAL
Direction West
Rooms
Other Rooms Living Room, Dining Room, Kitchen, Family Room, Basement, Other
Basement Full, Outside Entrance, Combination, Partially Finished, Other
Interior
Interior Features Carpet, Formal/Separate Dining Room, Tub Shower, Other
Hot Water Natural Gas
Heating Hot Water
Cooling Wall Unit
Equipment Exhaust Fan, Oven/Range - Gas, Refrigerator
Fireplace N
Window Features Replacement
Appliance Exhaust Fan, Oven/Range - Gas, Refrigerator
Heat Source Natural Gas
Laundry Hookup, Basement
Exterior
Garage Spaces 1.0
Fence Cyclone
Utilities Available Natural Gas Available, Water Available, Electric Available
Water Access N
Roof Type Flat
Accessibility None
Total Parking Spaces 1
Garage N
Building
Story 2
Sewer Public Sewer
Water Public
Architectural Style AirLite
Level or Stories 2
Additional Building Above Grade, Below Grade
Structure Type Plaster Walls
New Construction N
Schools
School District Upper Darby
Others
Pets Allowed Y
Senior Community No
Tax ID 16-03-01238-00
Ownership Fee Simple
SqFt Source Assessor
Acceptable Financing Cash, Conventional, FHA
Horse Property N
Listing Terms Cash, Conventional, FHA
Financing Cash,Conventional,FHA
Special Listing Condition Standard
Pets Description No Pet Restrictions
Read Less Info
Want to know what your home might be worth? Contact us for a FREE valuation!

Our team is ready to help you sell your home for the highest possible price ASAP

Bought with Jenell Sifontis • Honest Real Estate

43777 Central Station Dr, Suite 390, Ashburn, VA, 20147, United States
GET MORE INFORMATION






