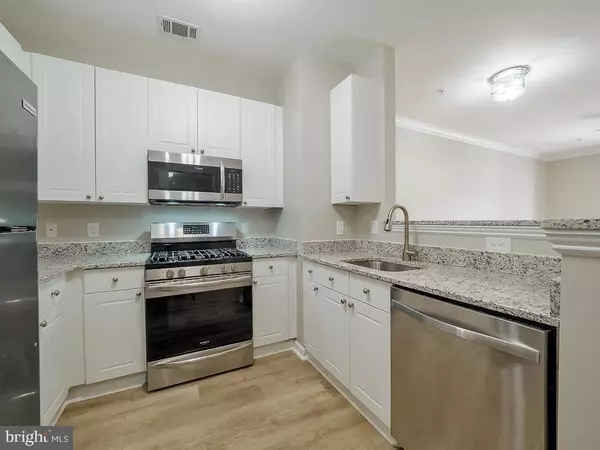$289,000
$295,000
2.0%For more information regarding the value of a property, please contact us for a free consultation.
1 Bed
1 Bath
741 SqFt
SOLD DATE : 07/21/2021
Key Details
Sold Price $289,000
Property Type Condo
Sub Type Condo/Co-op
Listing Status Sold
Purchase Type For Sale
Square Footage 741 sqft
Price per Sqft $390
Subdivision Marquis At Vienna Station
MLS Listing ID VAFX1197742
Sold Date 07/21/21
Style Contemporary
Bedrooms 1
Full Baths 1
Condo Fees $348/mo
HOA Y/N N
Abv Grd Liv Area 741
Originating Board BRIGHT
Year Built 2003
Annual Tax Amount $2,847
Tax Year 2020
Property Description
Don't miss this updated throughout and truly move-in ready condo in the Marquis! Moments from the Vienna Metro, location cannot be beat. The unit is bright and open with new flooring and fresh paint throughout. Kitchen updates include stainless appliances and new granite countertops. The nook off of the kitchen is a perfect work from home bonus - easily useable as desk/office space! The spacious main living area includes a sunlit balcony. Bathroom recently updated! Recently replaced Water Heater. Convenient assigned garage parking space is a nice bonus + Guest parking passes convey with unit (ample visitor parking in garage and surrounding the building) + additional assigned parking often available for rent. Amazing community amenities include clubhouse with recreation and sports center, pool, golf simulation theater, indoor basketball court, cinema room, game/billiard room, high-speed computer lounge, 24-hour fitness room, courtyards with grills, and easy access to Vienna Metro! Minutes to W&OD Trail and Nottoway Park!
Location
State VA
County Fairfax
Zoning 330
Rooms
Main Level Bedrooms 1
Interior
Interior Features Ceiling Fan(s), Combination Kitchen/Living, Floor Plan - Open, Kitchen - Gourmet, Upgraded Countertops
Hot Water Natural Gas
Heating Hot Water
Cooling Central A/C
Equipment Built-In Microwave, Dishwasher, Disposal, Dryer, Washer, Refrigerator, Icemaker, Oven/Range - Gas, Stainless Steel Appliances, Water Heater
Furnishings No
Fireplace N
Appliance Built-In Microwave, Dishwasher, Disposal, Dryer, Washer, Refrigerator, Icemaker, Oven/Range - Gas, Stainless Steel Appliances, Water Heater
Heat Source Natural Gas
Laundry Has Laundry, Dryer In Unit, Washer In Unit, Main Floor
Exterior
Exterior Feature Balcony
Parking Features Basement Garage, Covered Parking, Garage Door Opener, Underground
Garage Spaces 1.0
Parking On Site 1
Amenities Available Basketball Courts, Billiard Room, Club House, Common Grounds, Community Center, Elevator, Exercise Room, Fitness Center, Game Room, Meeting Room, Party Room, Pool - Outdoor, Putting Green, Recreational Center, Reserved/Assigned Parking, Security, Swimming Pool
Water Access N
Accessibility Elevator
Porch Balcony
Total Parking Spaces 1
Garage N
Building
Story 1
Unit Features Garden 1 - 4 Floors
Sewer Public Sewer
Water Public
Architectural Style Contemporary
Level or Stories 1
Additional Building Above Grade, Below Grade
New Construction N
Schools
School District Fairfax County Public Schools
Others
HOA Fee Include Ext Bldg Maint,Management,Pool(s),Reserve Funds,Snow Removal,Trash,Common Area Maintenance,Recreation Facility
Senior Community No
Tax ID 0481 52 0246
Ownership Condominium
Security Features Main Entrance Lock
Special Listing Condition Standard
Read Less Info
Want to know what your home might be worth? Contact us for a FREE valuation!

Our team is ready to help you sell your home for the highest possible price ASAP

Bought with jina m kwon • Redfin Corporation

43777 Central Station Dr, Suite 390, Ashburn, VA, 20147, United States
GET MORE INFORMATION






