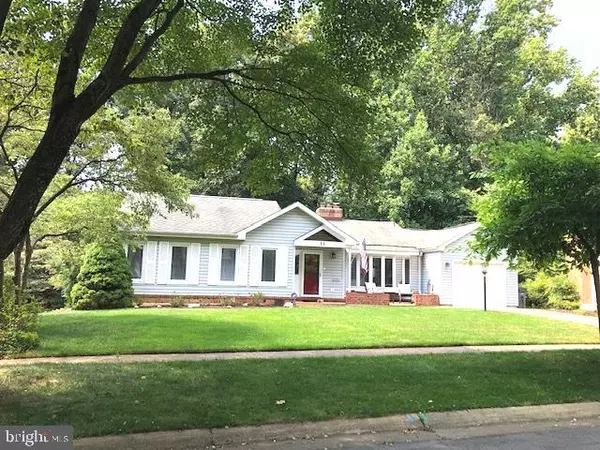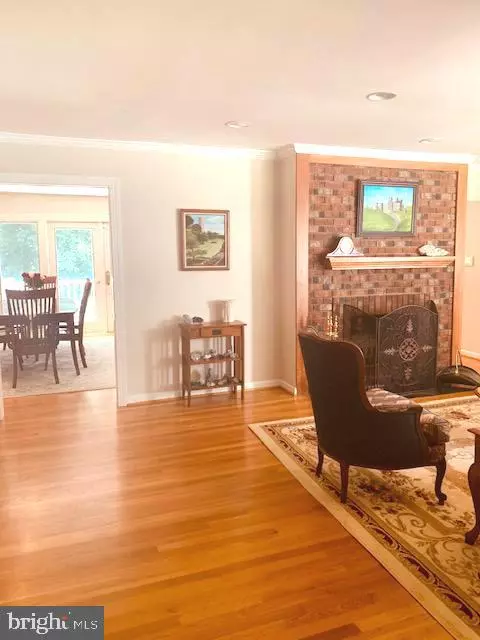$659,922
$659,922
For more information regarding the value of a property, please contact us for a free consultation.
3 Beds
3 Baths
2,854 SqFt
SOLD DATE : 09/21/2020
Key Details
Sold Price $659,922
Property Type Single Family Home
Sub Type Detached
Listing Status Sold
Purchase Type For Sale
Square Footage 2,854 sqft
Price per Sqft $231
Subdivision College Gardens
MLS Listing ID MDMC717748
Sold Date 09/21/20
Style Ranch/Rambler
Bedrooms 3
Full Baths 3
HOA Y/N N
Abv Grd Liv Area 1,694
Originating Board BRIGHT
Year Built 1970
Annual Tax Amount $9,016
Tax Year 2019
Lot Size 0.366 Acres
Acres 0.37
Property Description
IMMACULATE NATURE LOVERS DREAM..REDUCED 20K...3/4 Bedrooms, 3 Bath RANCHER W/ Garage located in College Gardens...Truly an OASIS backing to Forest Preserve w/ flowing stream and walking trails...Yard is landscaped w/ a magnificent WATERFALL, flowering trees and shrubs...MAIN LEVEL: Bright GOURMET KITCHEN w/ Cherry Cabinets, Pantry, Breakfast Bar, Stainless Steel Appliances & Open Concept to DINING ROOM Area..LIVING ROOM w/ Wood-burning FIREPLACE...MASTER BEDROOM w/ en suite and walk-in closet which opens to BALCONY that leads to SCREENED IN PORCH...Additional 2 BEDROOMS...HALL FULL BATH...OFFICE & LAUNDRY CHUTE...LARGE SCREENED IN PORCH w/ Ceiling Fan overlooking the Peaceful Private Wooded Lot...LOWER LEVEL: Large FAMILY ROOM w/ GAS FIREPLACE.... LIBRARY & OR/ PLAYROOM....Additional LARGE STORAGE ROOM with lots of shelves & cabinets...FULL BATH w/ JETTED TUB...TILE FLOORING throughout..NEW efficient HVAC system(2019)..NEW WATER HEATER & various appliance(2018)..... YOU WILL LOVE THIS HOME... DEFINITELY A MUST SEE!!!
Location
State MD
County Montgomery
Zoning R90
Rooms
Other Rooms Living Room, Dining Room, Primary Bedroom, Bedroom 2, Bedroom 3, Kitchen, Family Room, Laundry, Office, Recreation Room, Bathroom 2, Bathroom 3, Primary Bathroom
Basement Fully Finished, Outside Entrance, Walkout Level
Main Level Bedrooms 3
Interior
Interior Features Breakfast Area, Built-Ins, Combination Kitchen/Dining, Dining Area, Entry Level Bedroom, Kitchen - Eat-In, Kitchen - Gourmet, Laundry Chute, Primary Bath(s), Pantry, Recessed Lighting, Soaking Tub, Walk-in Closet(s), Wood Floors, Wood Stove, Other
Hot Water Natural Gas
Heating Central, Forced Air
Cooling Central A/C
Fireplaces Number 2
Equipment Built-In Microwave, Built-In Range, Cooktop, Dishwasher, Disposal, Dryer, Exhaust Fan, Icemaker, Microwave, Oven/Range - Gas, Refrigerator, Washer, Water Heater
Appliance Built-In Microwave, Built-In Range, Cooktop, Dishwasher, Disposal, Dryer, Exhaust Fan, Icemaker, Microwave, Oven/Range - Gas, Refrigerator, Washer, Water Heater
Heat Source Natural Gas
Exterior
Parking Features Garage - Front Entry, Garage Door Opener
Garage Spaces 3.0
Utilities Available Phone
Water Access N
Accessibility Level Entry - Main
Attached Garage 1
Total Parking Spaces 3
Garage Y
Building
Story 2
Sewer Public Sewer
Water Public
Architectural Style Ranch/Rambler
Level or Stories 2
Additional Building Above Grade, Below Grade
New Construction N
Schools
Elementary Schools College Gardens
Middle Schools Julius West
High Schools Richard Montgomery
School District Montgomery County Public Schools
Others
Senior Community No
Tax ID 160400236156
Ownership Fee Simple
SqFt Source Assessor
Special Listing Condition Standard
Read Less Info
Want to know what your home might be worth? Contact us for a FREE valuation!

Our team is ready to help you sell your home for the highest possible price ASAP

Bought with Theresa Helfman Taylor • Keller Williams Capital Properties

43777 Central Station Dr, Suite 390, Ashburn, VA, 20147, United States
GET MORE INFORMATION






