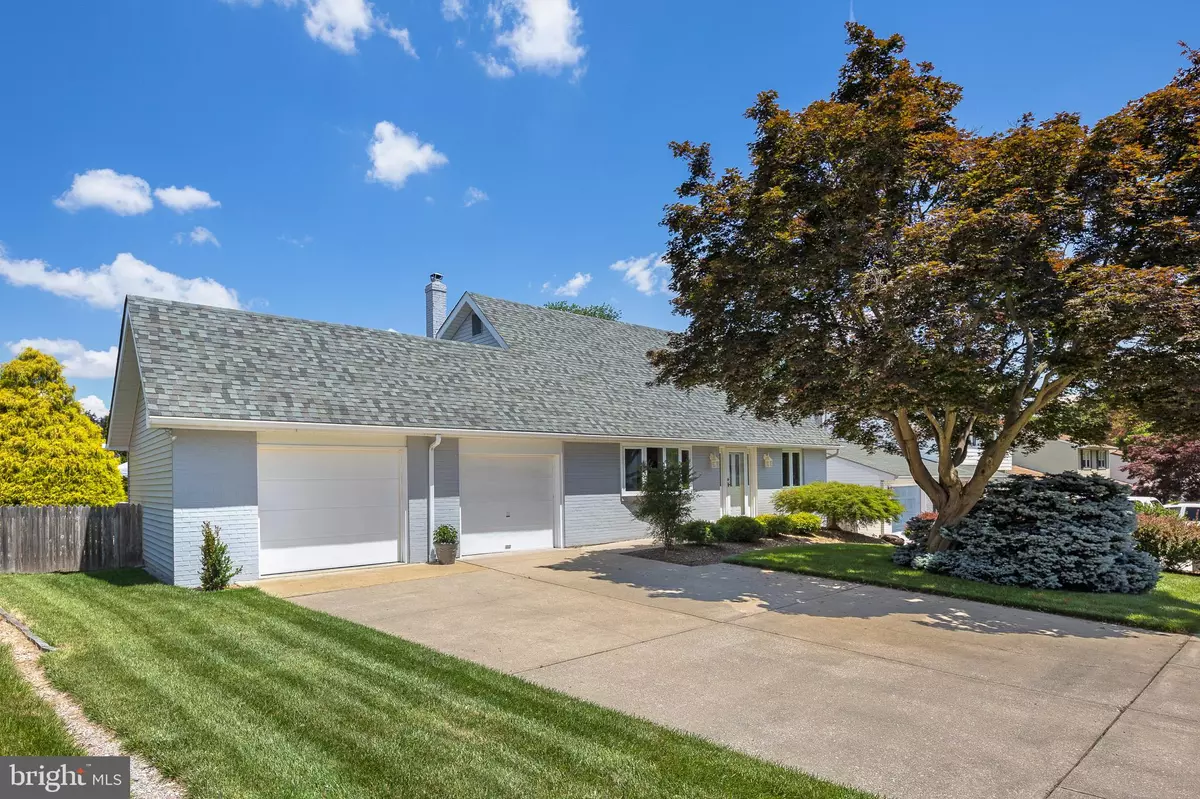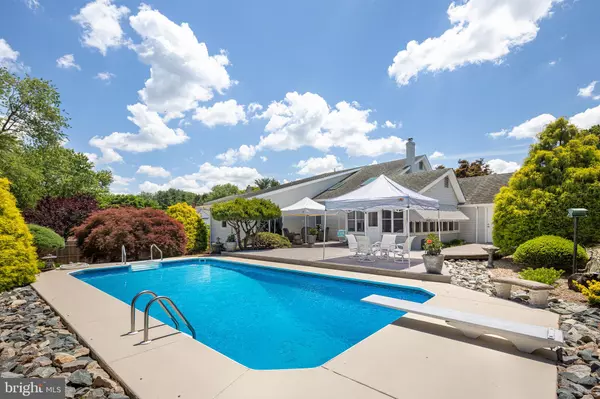$421,500
$400,000
5.4%For more information regarding the value of a property, please contact us for a free consultation.
4 Beds
3 Baths
2,660 SqFt
SOLD DATE : 08/13/2021
Key Details
Sold Price $421,500
Property Type Single Family Home
Sub Type Detached
Listing Status Sold
Purchase Type For Sale
Square Footage 2,660 sqft
Price per Sqft $158
Subdivision Deacons Walk
MLS Listing ID DENC2000762
Sold Date 08/13/21
Style Traditional
Bedrooms 4
Full Baths 3
HOA Y/N N
Abv Grd Liv Area 1,760
Originating Board BRIGHT
Year Built 1972
Annual Tax Amount $2,980
Tax Year 2020
Lot Size 10,019 Sqft
Acres 0.23
Lot Dimensions 132 x 70
Property Description
Welcome to 46 Worral Dr in Deacons Walk, lovingly owned and updated by the original owners for 48 years! Numerous additions and improvements have been made through the years and you will have to schedule a tour to see them all. This property is 1 of only 2 of it's model erected in this Robino built community, right in the heart of the Pike Creek Valley. The main floor has not 1 but 2 bedrooms with full en suite. Upstairs has 2 more huge bedrooms with a shared bathroom. Other features include the double garage, vaulted ceiling, finished basement, 3-season room, huge deck and an in-ground pool. The whole property is well landscaped and prepped for the season. This is truly a rare opportunity to get all of these features in this neighborhood so schedule a showing today. OPEN HOUSE will be Sunday 6-27 from 1-4 pm with showings beginning at 4:00 pm.
Location
State DE
County New Castle
Area Newark/Glasgow (30905)
Zoning NC6.5-UDC
Rooms
Other Rooms Living Room, Dining Room, Primary Bedroom, Bedroom 2, Bedroom 3, Bedroom 4, Family Room
Basement Crawl Space, Partially Finished
Main Level Bedrooms 2
Interior
Hot Water Electric
Heating Baseboard - Electric, Central, Forced Air
Cooling Ceiling Fan(s), Central A/C, Ductless/Mini-Split
Fireplace N
Heat Source Electric, Oil
Exterior
Garage Garage Door Opener, Inside Access
Garage Spaces 6.0
Pool Filtered, In Ground, Permits
Water Access N
Accessibility Mobility Improvements
Attached Garage 2
Total Parking Spaces 6
Garage Y
Building
Story 2
Sewer Public Sewer
Water Public
Architectural Style Traditional
Level or Stories 2
Additional Building Above Grade, Below Grade
New Construction N
Schools
Elementary Schools Wilson
Middle Schools Shue-Medill
School District Christina
Others
Senior Community No
Tax ID 0804210095
Ownership Fee Simple
SqFt Source Estimated
Acceptable Financing Cash, Conventional, FHA, FHVA, Negotiable, VA
Listing Terms Cash, Conventional, FHA, FHVA, Negotiable, VA
Financing Cash,Conventional,FHA,FHVA,Negotiable,VA
Special Listing Condition Standard
Read Less Info
Want to know what your home might be worth? Contact us for a FREE valuation!

Our team is ready to help you sell your home for the highest possible price ASAP

Bought with George W Manolakos • Patterson-Schwartz-Brandywine

43777 Central Station Dr, Suite 390, Ashburn, VA, 20147, United States
GET MORE INFORMATION






