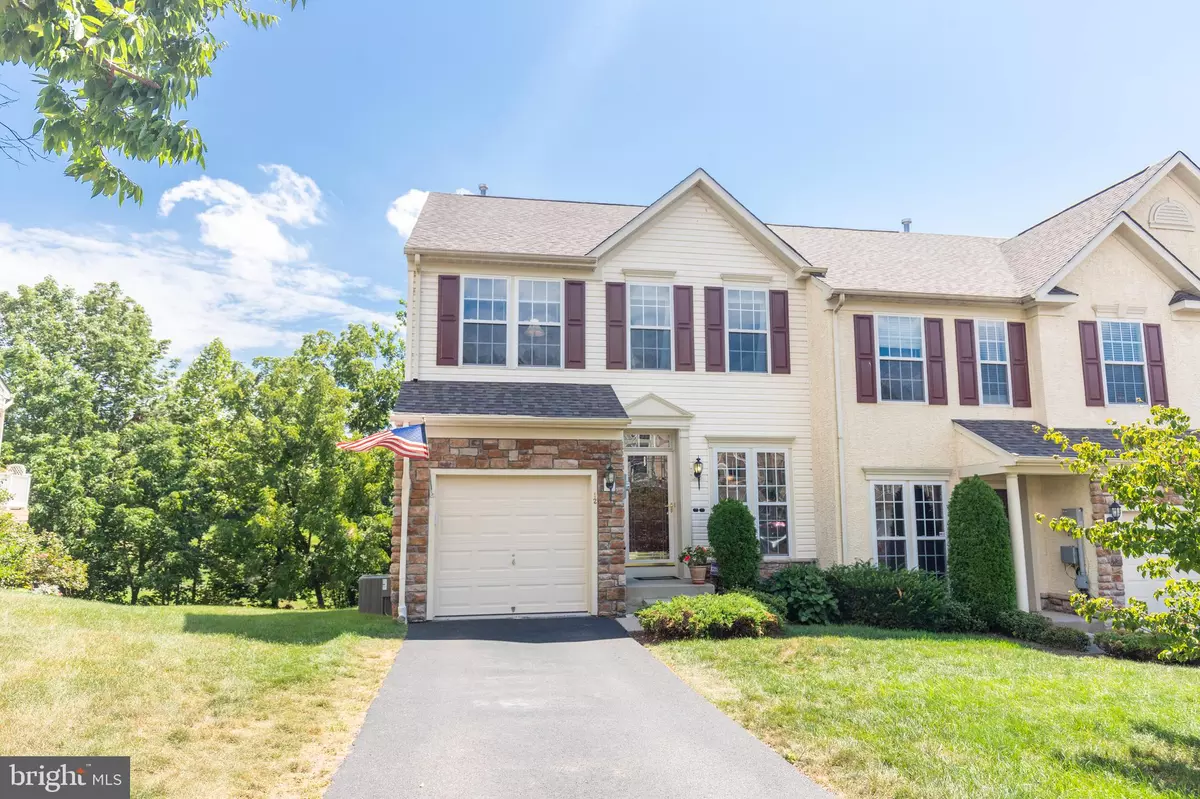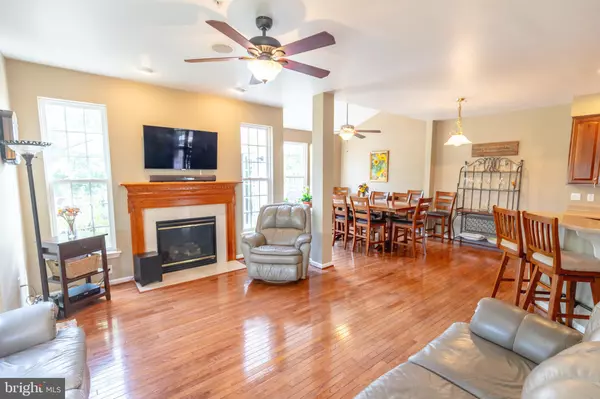$245,000
$240,000
2.1%For more information regarding the value of a property, please contact us for a free consultation.
3 Beds
4 Baths
3,280 SqFt
SOLD DATE : 09/30/2020
Key Details
Sold Price $245,000
Property Type Townhouse
Sub Type End of Row/Townhouse
Listing Status Sold
Purchase Type For Sale
Square Footage 3,280 sqft
Price per Sqft $74
Subdivision Sunnybrook
MLS Listing ID PAMC659414
Sold Date 09/30/20
Style Traditional
Bedrooms 3
Full Baths 2
Half Baths 2
HOA Fees $145/mo
HOA Y/N Y
Abv Grd Liv Area 2,620
Originating Board BRIGHT
Year Built 2006
Annual Tax Amount $5,847
Tax Year 2020
Lot Size 3,828 Sqft
Acres 0.09
Lot Dimensions 35.00 x 0.00
Property Description
This stunning end-unit townhome in Sunnybrook with many upgrades is now available for sale! With three bedrooms, two full and two half baths, this townhome offers many upgrades and amenities such as a finished walkout lower level with bathroom, hardwood flooring, sunroom addition and one of the best lots (with views!) in the community AND a 2-car driveway! Enter from the front door and you are greeted by an open floor plan living room, kitchen, dining room and family room. The hardwood flooring is in great condition and runs throughout the main level. Walk through the sitting room and formal dining area to the kitchen featuring Corian countertops and 42" cabinetry. The sunroom is used as a breakfast area with a wall of windows offering wooded natural views. The deck is a great space to gather and enjoy. With the privacy wall and adjacent wooded natural areas, you will love the privacy and serenity of this outdoor space. Come back inside, and walk into the family room that has an attractive gas fireplace, lots of natural light and hardwood flooring. The powder room and access to the garage can also be found on the main level. Downstairs you will find a finished lower level with access to the rear yard and common areas. The lower level has an open floor plan and a powder room; a great extra space to gather, entertain, or to use as a playroom, home office, or other! There is also a storage room for all of your seasonal items. Head back upstairs to the bedroom level and you will find a spacious master suite with a walk-in closet, full bathroom with his and hers sinks, vanity and a glass stall shower. The other two bedrooms are neutral and bright, and have access to the full hall bath. The laundry is located on the bedroom level for your convenience. This home has been very well maintained and cared for and offers other features such as a built- in sound system (including on the deck!), new AC and a new roof. Sunnybrook is a small and well maintained community that includes a beautiful one mile walking trail, common area maintenance, snow removal, trash fee and lawn care, and is close to major routes and amenities.
Location
State PA
County Montgomery
Area Lower Pottsgrove Twp (10642)
Zoning R1
Rooms
Other Rooms Living Room, Dining Room, Primary Bedroom, Bedroom 2, Bedroom 3, Kitchen, Family Room, Sun/Florida Room, Laundry, Storage Room, Bathroom 2, Primary Bathroom, Half Bath
Basement Full, Fully Finished, Walkout Level
Interior
Interior Features Breakfast Area, Built-Ins, Carpet, Ceiling Fan(s), Combination Kitchen/Living, Dining Area, Family Room Off Kitchen, Floor Plan - Open, Kitchen - Eat-In, Recessed Lighting, Sprinkler System, Upgraded Countertops, Walk-in Closet(s), Wood Floors
Hot Water Electric
Heating Forced Air
Cooling Central A/C
Fireplaces Number 1
Fireplaces Type Gas/Propane
Equipment Built-In Microwave, Cooktop - Down Draft, Dishwasher, Refrigerator, Water Heater
Fireplace Y
Appliance Built-In Microwave, Cooktop - Down Draft, Dishwasher, Refrigerator, Water Heater
Heat Source Natural Gas
Exterior
Garage Garage - Front Entry
Garage Spaces 3.0
Water Access N
Roof Type Shingle
Accessibility None
Attached Garage 1
Total Parking Spaces 3
Garage Y
Building
Story 2
Sewer Public Sewer
Water Public
Architectural Style Traditional
Level or Stories 2
Additional Building Above Grade, Below Grade
New Construction N
Schools
Elementary Schools Lower Pottsgrove
Middle Schools Pottsgrove
High Schools Pottsgrove Senior
School District Pottsgrove
Others
HOA Fee Include Trash,Snow Removal,Lawn Maintenance,Common Area Maintenance
Senior Community No
Tax ID 42-00-01101-315
Ownership Fee Simple
SqFt Source Assessor
Special Listing Condition Standard
Read Less Info
Want to know what your home might be worth? Contact us for a FREE valuation!

Our team is ready to help you sell your home for the highest possible price ASAP

Bought with Tina Trager • RE/MAX HomePoint

43777 Central Station Dr, Suite 390, Ashburn, VA, 20147, United States
GET MORE INFORMATION






