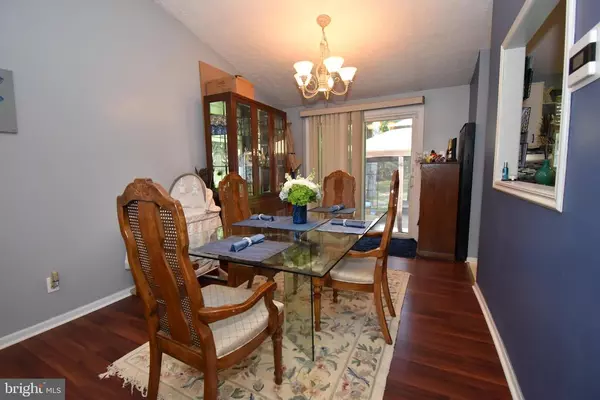$250,000
$259,900
3.8%For more information regarding the value of a property, please contact us for a free consultation.
3 Beds
3 Baths
1,728 SqFt
SOLD DATE : 10/26/2020
Key Details
Sold Price $250,000
Property Type Single Family Home
Sub Type Detached
Listing Status Sold
Purchase Type For Sale
Square Footage 1,728 sqft
Price per Sqft $144
Subdivision Smithville Historic
MLS Listing ID NJAC114726
Sold Date 10/26/20
Style Split Level
Bedrooms 3
Full Baths 2
Half Baths 1
HOA Fees $62/mo
HOA Y/N Y
Abv Grd Liv Area 1,728
Originating Board BRIGHT
Year Built 1983
Annual Tax Amount $5,338
Tax Year 2019
Lot Size 9,148 Sqft
Acres 0.21
Lot Dimensions 0.00 x 0.00
Property Description
Welcome to your new home! Located on a quiet cul de sac in the heart of Historic Smithville, walking distance to the village. Smithville residents have access to two community centers, two pools and a gym. This split level, 3 bedroom 2.5 bathroom home is exactly what you're looking for. This home has a BRAND NEW ROOF (only 2 years old), with SOLAR! (average electric bill is $50/mo) 4 parking spots, a natural gas line extended to an outdoor barbecue grill, and a secondary gas line, perfect for entertaining your guests. The large backyard is fully fenced in, with a firepit in the corner. Electricity ran to patio for all of your lawn care and entertaining needs. Inside, you'll find an updated kitchen, new stainless steel appliances and an island with a cute breakfast nook overlooking the formal dining room. In your spacious den you have a 1/2 bath and the family can gather around the wood burning fireplace. Upstairs the master bedroom has a walk-in closet and master bath. Close to transportation, dining, walking trails and more! This will go FAST!
Location
State NJ
County Atlantic
Area Galloway Twp (20111)
Zoning NR
Rooms
Basement Fully Finished
Interior
Interior Features Breakfast Area, Dining Area
Hot Water Electric
Heating Forced Air
Cooling Central A/C
Flooring Carpet, Laminated
Equipment Stainless Steel Appliances, Refrigerator, Oven/Range - Gas, Microwave, Icemaker, Dryer, Dishwasher, Disposal, Washer
Furnishings No
Fireplace Y
Appliance Stainless Steel Appliances, Refrigerator, Oven/Range - Gas, Microwave, Icemaker, Dryer, Dishwasher, Disposal, Washer
Heat Source Natural Gas
Laundry Lower Floor
Exterior
Exterior Feature Patio(s)
Garage Spaces 4.0
Amenities Available Basketball Courts, Tennis Courts, Pool - Outdoor
Waterfront N
Water Access N
Accessibility Level Entry - Main
Porch Patio(s)
Total Parking Spaces 4
Garage N
Building
Story 1.5
Sewer Public Sewer
Water Public
Architectural Style Split Level
Level or Stories 1.5
Additional Building Above Grade, Below Grade
New Construction N
Schools
High Schools Absegami
School District Galloway Township Public Schools
Others
Pets Allowed Y
HOA Fee Include Pool(s),Recreation Facility,Trash
Senior Community No
Tax ID 11-01260 01-00079 73
Ownership Fee Simple
SqFt Source Assessor
Acceptable Financing Conventional, FHA, USDA
Horse Property N
Listing Terms Conventional, FHA, USDA
Financing Conventional,FHA,USDA
Special Listing Condition Standard
Pets Description No Pet Restrictions
Read Less Info
Want to know what your home might be worth? Contact us for a FREE valuation!

Our team is ready to help you sell your home for the highest possible price ASAP

Bought with Non Member • Non Subscribing Office

43777 Central Station Dr, Suite 390, Ashburn, VA, 20147, United States
GET MORE INFORMATION





