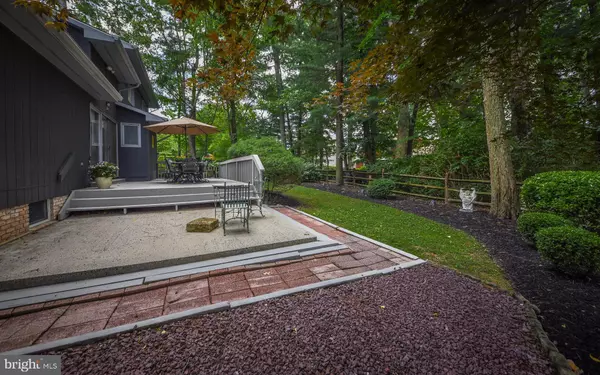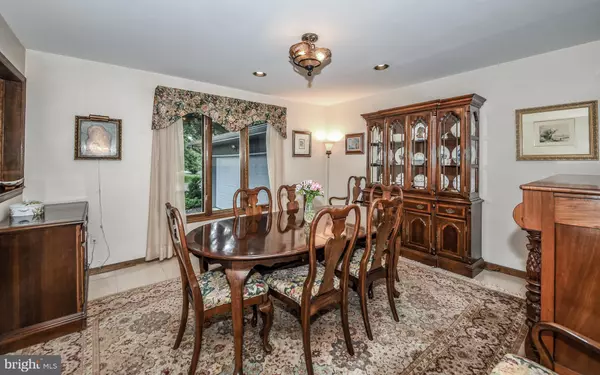$505,000
$525,000
3.8%For more information regarding the value of a property, please contact us for a free consultation.
4 Beds
4 Baths
2,988 SqFt
SOLD DATE : 09/03/2021
Key Details
Sold Price $505,000
Property Type Single Family Home
Sub Type Detached
Listing Status Sold
Purchase Type For Sale
Square Footage 2,988 sqft
Price per Sqft $169
Subdivision University Heights
MLS Listing ID NJME2001798
Sold Date 09/03/21
Style Contemporary
Bedrooms 4
Full Baths 3
Half Baths 1
HOA Y/N N
Abv Grd Liv Area 2,988
Originating Board BRIGHT
Year Built 1985
Annual Tax Amount $12,765
Tax Year 2019
Lot Size 0.348 Acres
Acres 0.35
Lot Dimensions 110.00 x 138.00
Property Description
Located in highly desirable University Heights, this custom-built contemporary design wows you the minute you step in the front door. From the cathedral ceilinged foyer, there’s a formal dining room on the left and a generously sized great room with wood burning fireplace on the right. The great room flows into the very spacious eat-in kitchen with tons of cabinets, new GE refrigerator, double oven, gas cooktop and range hood. All of this combined makes it a great entertaining space enhanced by the oversized deck, concrete patio and park like backyard. Also on the first floor is one of two owners’ suites, and a den/office or optional fifth bedroom. Completing the first floor is a full-sized laundry room that leads out to the roomy two car garage. Upstairs is the second owners’ suite with its own bath, two large bedrooms and a hall bath. This almost 3,000 square foot home also has a high-ceilinged basement of over 1,900 sq ft including the utility/storage area that could easily be finished. A/C, furnace and hot water heater are 3 years old, high efficiency units. In addition to the oversized garage, the driveway can accommodate parking for four additional vehicles. Minutes to Mercer County Park, NJ transit and all major interstates and shopping.
Location
State NJ
County Mercer
Area Hamilton Twp (21103)
Zoning RESIDENTIAL
Rooms
Other Rooms Dining Room, Primary Bedroom, Bedroom 2, Bedroom 3, Bedroom 4, Kitchen, Laundry, Other, Attic
Basement Unfinished
Main Level Bedrooms 1
Interior
Hot Water Natural Gas
Heating Forced Air
Cooling Central A/C
Fireplaces Number 1
Fireplaces Type Wood
Fireplace Y
Heat Source Natural Gas
Exterior
Garage Garage - Side Entry, Garage Door Opener
Garage Spaces 2.0
Waterfront N
Water Access N
Accessibility Grab Bars Mod
Attached Garage 2
Total Parking Spaces 2
Garage Y
Building
Story 2
Sewer Public Sewer
Water Public
Architectural Style Contemporary
Level or Stories 2
Additional Building Above Grade, Below Grade
New Construction N
Schools
High Schools Nottingham
School District Hamilton Township
Others
Senior Community No
Tax ID 03-01524-00002
Ownership Fee Simple
SqFt Source Assessor
Special Listing Condition Standard
Read Less Info
Want to know what your home might be worth? Contact us for a FREE valuation!

Our team is ready to help you sell your home for the highest possible price ASAP

Bought with Lillian Shifrin • BHHS Fox & Roach - Perrineville

43777 Central Station Dr, Suite 390, Ashburn, VA, 20147, United States
GET MORE INFORMATION






