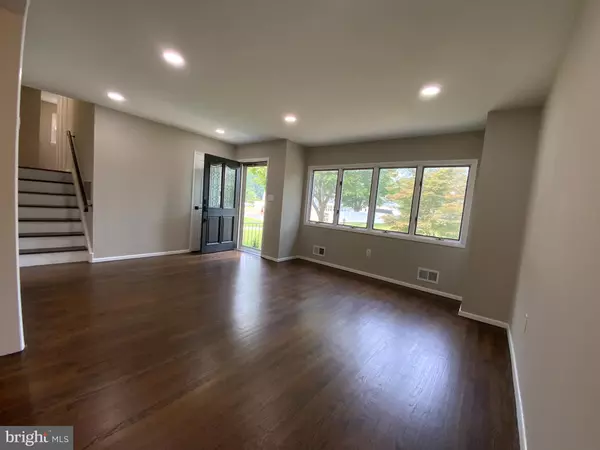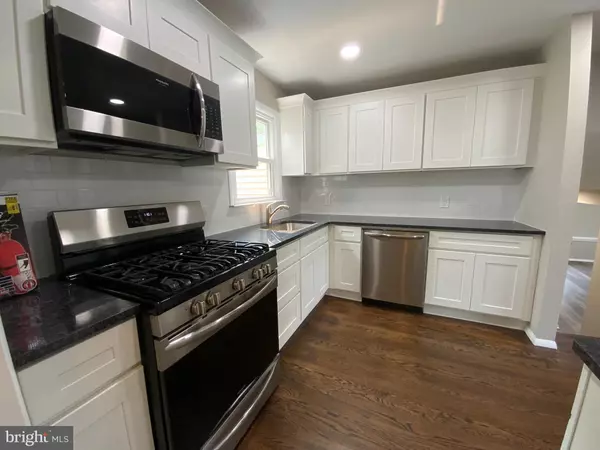$320,000
$299,900
6.7%For more information regarding the value of a property, please contact us for a free consultation.
3 Beds
2 Baths
1,792 SqFt
SOLD DATE : 09/23/2021
Key Details
Sold Price $320,000
Property Type Single Family Home
Sub Type Detached
Listing Status Sold
Purchase Type For Sale
Square Footage 1,792 sqft
Price per Sqft $178
Subdivision Fleetwood Village
MLS Listing ID NJME2002104
Sold Date 09/23/21
Style Split Level
Bedrooms 3
Full Baths 1
Half Baths 1
HOA Y/N N
Abv Grd Liv Area 1,792
Originating Board BRIGHT
Year Built 1960
Annual Tax Amount $6,998
Tax Year 2020
Lot Size 6,278 Sqft
Acres 0.14
Lot Dimensions 54.84 x 114.47
Property Description
Located in Fleetwood Village of Ewing, this newly renovated three-bedroom split colonial styled house has been given a fresh new look. The main floor features a spacious living room, ample sized dining room and updated kitchen. Off the dining room is a covered deck. On the upper level you will find three bedrooms and a newly renovated full bathroom. The lower level has a huge family room, new half bath, utility room, an enclosed laundry area and as an extra bonus, a room to work on your hobbies which has a beautiful view of the backyard. Close to: I-95 Highway, West Trenton Train Station, Trenton/Mercer Airport, The College of New Jersey, Rider University, Capital Health Medical Center and Bank of America/Merrill Lynch Hopewell Campus. Schedule your showing today!
Location
State NJ
County Mercer
Area Ewing Twp (21102)
Zoning R-2
Direction West
Rooms
Other Rooms Living Room, Dining Room, Bedroom 2, Bedroom 3, Kitchen, Den, Bedroom 1, Laundry, Utility Room, Bathroom 1, Hobby Room, Half Bath
Interior
Interior Features Ceiling Fan(s), Dining Area, Recessed Lighting, Tub Shower, Upgraded Countertops
Hot Water Natural Gas
Heating Forced Air
Cooling Central A/C
Flooring Laminated
Equipment Built-In Microwave, Dishwasher, Dryer, Oven/Range - Gas, Refrigerator, Stainless Steel Appliances, Washer, Water Heater
Furnishings No
Fireplace N
Appliance Built-In Microwave, Dishwasher, Dryer, Oven/Range - Gas, Refrigerator, Stainless Steel Appliances, Washer, Water Heater
Heat Source Natural Gas
Laundry Lower Floor
Exterior
Garage Spaces 3.0
Fence Chain Link
Utilities Available Cable TV, Phone
Water Access N
Roof Type Shingle
Street Surface Black Top
Accessibility None
Road Frontage Boro/Township
Total Parking Spaces 3
Garage N
Building
Story 2
Sewer Public Sewer
Water Public
Architectural Style Split Level
Level or Stories 2
Additional Building Above Grade, Below Grade
Structure Type Dry Wall
New Construction N
Schools
Middle Schools Fisher Jr
High Schools Ewing H.S.
School District Ewing Township Public Schools
Others
Senior Community No
Tax ID 02-00508-00010
Ownership Fee Simple
SqFt Source Assessor
Acceptable Financing Cash, Conventional, FHA, VA
Horse Property N
Listing Terms Cash, Conventional, FHA, VA
Financing Cash,Conventional,FHA,VA
Special Listing Condition Standard
Read Less Info
Want to know what your home might be worth? Contact us for a FREE valuation!

Our team is ready to help you sell your home for the highest possible price ASAP

Bought with Non Member • Non Subscribing Office

43777 Central Station Dr, Suite 390, Ashburn, VA, 20147, United States
GET MORE INFORMATION






