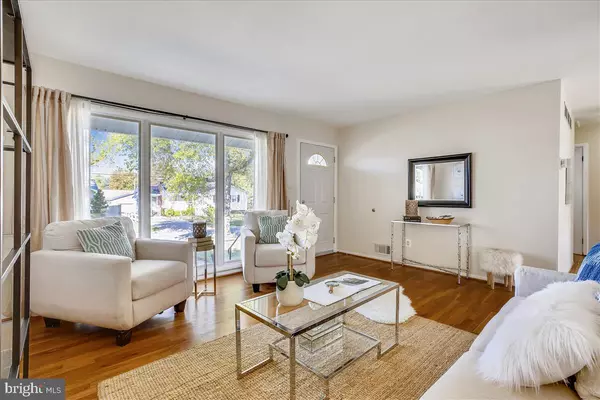$495,000
$495,000
For more information regarding the value of a property, please contact us for a free consultation.
3 Beds
2 Baths
1,806 SqFt
SOLD DATE : 12/09/2021
Key Details
Sold Price $495,000
Property Type Single Family Home
Sub Type Detached
Listing Status Sold
Purchase Type For Sale
Square Footage 1,806 sqft
Price per Sqft $274
Subdivision Brookhaven
MLS Listing ID MDMC2022118
Sold Date 12/09/21
Style Ranch/Rambler
Bedrooms 3
Full Baths 2
HOA Y/N N
Abv Grd Liv Area 1,056
Originating Board BRIGHT
Year Built 1957
Annual Tax Amount $4,596
Tax Year 2021
Lot Size 7,156 Sqft
Acres 0.16
Property Description
Beautiful upgraded home - 3 bedrooms PLUS home office, 2 full bathrooms
Hardwood floors throughout in the first floor where you will find 3 bedrooms and 1 full bathroom. Living room and separate dining room. Kitchen has granite counter tops, double oven and exits to a beautiful patio and fully enclosed backyard. Large fully finished basement offers a spacious family/rec room, separate room perfect as a home office, plus a full bathroom and large laundry room with lots of storage.
Close to shopping, schools, and lots of amenities. Car port and driveway, backyard shed.
Don't miss this one!
Location
State MD
County Montgomery
Zoning R60
Rooms
Other Rooms Living Room, Dining Room, Primary Bedroom, Bedroom 2, Kitchen, Game Room, Family Room, Bedroom 1, Laundry, Storage Room, Workshop
Basement Side Entrance, Fully Finished, Connecting Stairway
Main Level Bedrooms 3
Interior
Interior Features Combination Kitchen/Dining, Kitchen - Table Space, Upgraded Countertops, Wood Floors, Floor Plan - Open
Hot Water Natural Gas
Heating Forced Air
Cooling Ceiling Fan(s), Central A/C
Equipment Cooktop, Dishwasher, Disposal, Dryer, Energy Efficient Appliances, Freezer, Oven - Double, Refrigerator, Washer
Fireplace N
Window Features Insulated
Appliance Cooktop, Dishwasher, Disposal, Dryer, Energy Efficient Appliances, Freezer, Oven - Double, Refrigerator, Washer
Heat Source Natural Gas
Exterior
Exterior Feature Patio(s), Porch(es)
Garage Spaces 2.0
Fence Fully
Amenities Available None
Water Access N
Accessibility None
Porch Patio(s), Porch(es)
Total Parking Spaces 2
Garage N
Building
Lot Description Landscaping, Level, Rear Yard
Story 2
Foundation Slab, Other
Sewer Public Sewer
Water Public
Architectural Style Ranch/Rambler
Level or Stories 2
Additional Building Above Grade, Below Grade
New Construction N
Schools
School District Montgomery County Public Schools
Others
HOA Fee Include None
Senior Community No
Tax ID 161301309852
Ownership Fee Simple
SqFt Source Assessor
Acceptable Financing Cash, Conventional, FHA, VA
Listing Terms Cash, Conventional, FHA, VA
Financing Cash,Conventional,FHA,VA
Special Listing Condition Standard
Read Less Info
Want to know what your home might be worth? Contact us for a FREE valuation!

Our team is ready to help you sell your home for the highest possible price ASAP

Bought with Joshua Waxman • Long & Foster Real Estate, Inc.

43777 Central Station Dr, Suite 390, Ashburn, VA, 20147, United States
GET MORE INFORMATION






