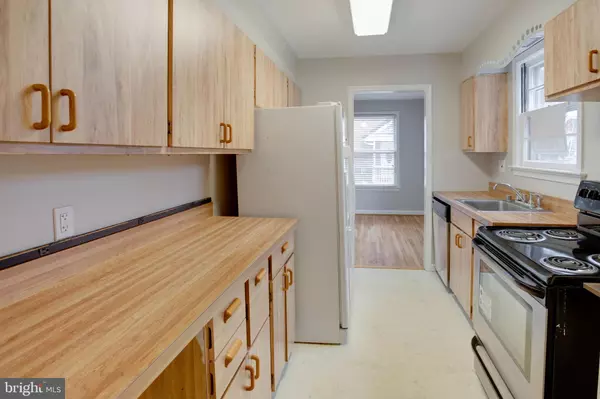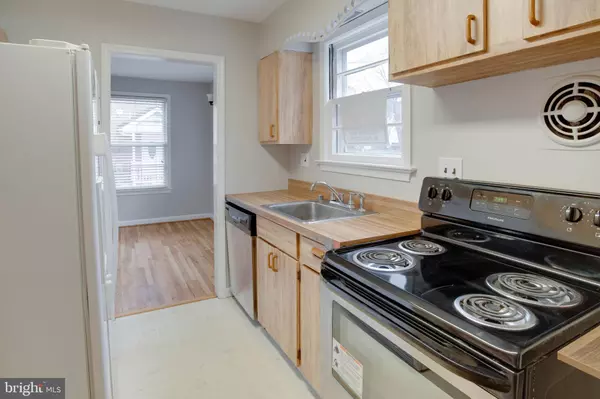$580,500
$550,000
5.5%For more information regarding the value of a property, please contact us for a free consultation.
4 Beds
3 Baths
1,651 SqFt
SOLD DATE : 12/30/2020
Key Details
Sold Price $580,500
Property Type Single Family Home
Sub Type Detached
Listing Status Sold
Purchase Type For Sale
Square Footage 1,651 sqft
Price per Sqft $351
Subdivision Halemhurst
MLS Listing ID VAFC120756
Sold Date 12/30/20
Style Raised Ranch/Rambler
Bedrooms 4
Full Baths 3
HOA Y/N N
Abv Grd Liv Area 1,251
Originating Board BRIGHT
Year Built 1954
Annual Tax Amount $4,952
Tax Year 2020
Lot Size 0.408 Acres
Acres 0.41
Property Description
Rare, beautiful multi-unit, raised rambler within 1 mile of GMU, 1.6 mi of Vienna Metro. Fresh paint, refreshed baths. Gleaming hardwood floors on main level. 3 bedroom, 2 bath main level opens to deck with stairs down to patio. Lower level has private entry 3 steps down, connecting stair, full kitchen, living, legal bedroom, full bath. 2 newer stoves, 1 newer dishwasher, 2 new disposals, new 80 gal hot water heater. Electric thoroughly reworked from new utility connection throughout house. Forced air oil heat with just inspected and filled above ground tank, gas for lower range, family room Franklin stove, and capped line to deck for grill.. HVAC just inspected and certified. Freshly power washed and gutters cleaned. Roof newer. Freshly resurfaced driveway. Big lot very pretty views from back down through lawn, flowers, shrubs. Will not last long. Move-in ready. HVAC just serviced; oil tank full. Offers will be presented as received. No deadline. Multiple offers in hand, more coming. Newer, larger houses next door and nearby.
Location
State VA
County Fairfax City
Zoning RM
Direction East
Rooms
Other Rooms Living Room, Dining Room, Primary Bedroom, Bedroom 2, Bedroom 3, Bedroom 4, Kitchen, Family Room, Utility Room, Bathroom 2, Primary Bathroom, Full Bath
Basement English, Daylight, Partial, Connecting Stairway, Rear Entrance, Heated, Fully Finished, Outside Entrance, Interior Access, Shelving, Windows, Walkout Stairs
Main Level Bedrooms 3
Interior
Interior Features 2nd Kitchen, Cedar Closet(s), Ceiling Fan(s), Floor Plan - Traditional, Formal/Separate Dining Room, Kitchen - Galley, Primary Bath(s), Soaking Tub, Tub Shower, Wood Floors
Hot Water Electric
Heating Forced Air
Cooling Central A/C
Flooring Hardwood, Ceramic Tile, Vinyl, Carpet
Fireplaces Number 2
Equipment Built-In Range, Dishwasher, Disposal, Dryer, Oven/Range - Gas, Refrigerator, Stainless Steel Appliances, Washer, Water Heater
Furnishings No
Fireplace Y
Appliance Built-In Range, Dishwasher, Disposal, Dryer, Oven/Range - Gas, Refrigerator, Stainless Steel Appliances, Washer, Water Heater
Heat Source Natural Gas, Oil
Exterior
Garage Spaces 3.0
Utilities Available Above Ground
Waterfront N
Water Access N
View Garden/Lawn
Accessibility None
Road Frontage Public
Total Parking Spaces 3
Garage N
Building
Story 2
Foundation Block
Sewer Public Sewer
Water Public
Architectural Style Raised Ranch/Rambler
Level or Stories 2
Additional Building Above Grade, Below Grade
New Construction N
Schools
Elementary Schools Daniels Run
Middle Schools Lanier
High Schools Fairfax
School District Fairfax County Public Schools
Others
Senior Community No
Tax ID 57 4 05 04 085
Ownership Fee Simple
SqFt Source Assessor
Acceptable Financing Cash, Conventional, FHA, FNMA, FHLMC, VA
Listing Terms Cash, Conventional, FHA, FNMA, FHLMC, VA
Financing Cash,Conventional,FHA,FNMA,FHLMC,VA
Special Listing Condition Probate Listing
Read Less Info
Want to know what your home might be worth? Contact us for a FREE valuation!

Our team is ready to help you sell your home for the highest possible price ASAP

Bought with Aisha Zeigler • CENTURY 21 New Millennium

43777 Central Station Dr, Suite 390, Ashburn, VA, 20147, United States
GET MORE INFORMATION






