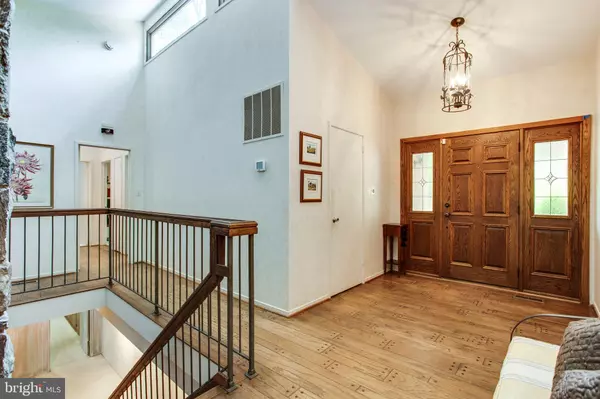$1,010,000
$1,050,000
3.8%For more information regarding the value of a property, please contact us for a free consultation.
5 Beds
3 Baths
3,955 SqFt
SOLD DATE : 10/06/2021
Key Details
Sold Price $1,010,000
Property Type Single Family Home
Sub Type Detached
Listing Status Sold
Purchase Type For Sale
Square Footage 3,955 sqft
Price per Sqft $255
Subdivision Wolf Trap Woods
MLS Listing ID VAFX2015122
Sold Date 10/06/21
Style Contemporary
Bedrooms 5
Full Baths 3
HOA Fees $34/ann
HOA Y/N Y
Abv Grd Liv Area 2,089
Originating Board BRIGHT
Year Built 1978
Annual Tax Amount $10,084
Tax Year 2021
Lot Size 0.401 Acres
Acres 0.4
Property Description
YOUR CHANCE to live in WOLF TRAP WOODS and make the BEST model (gorgeous contemporary) your home! Prepared to be wow'd at the foyer! Main floor master, soaring ceilings, 2-level STUNNING stone fireplace, gorgeous back patio and balconies! Mudroom/laundry room off garage. Hardwoods throughout main level living area, Lower level also offers stone fireplace with hearth, Bonus room. Langley HS pyramid. Walk to Wolf Trap Park for the Performing Arts! Unbelievable opportunity to buy & make it your own!!!
Location
State VA
County Fairfax
Zoning 120
Rooms
Other Rooms Living Room, Dining Room, Primary Bedroom, Bedroom 2, Bedroom 3, Bedroom 4, Bedroom 5, Kitchen, Family Room, Foyer, Recreation Room, Bathroom 1, Bathroom 3, Primary Bathroom
Basement Fully Finished, Windows
Main Level Bedrooms 3
Interior
Interior Features Bar, Carpet, Dining Area, Kitchen - Eat-In, Kitchen - Island, Pantry, Primary Bath(s), Recessed Lighting, Tub Shower, Wood Floors, Formal/Separate Dining Room, Sprinkler System, Cedar Closet(s), Entry Level Bedroom, Window Treatments, Walk-in Closet(s), Skylight(s)
Hot Water Natural Gas
Heating Central
Cooling Central A/C
Flooring Carpet, Hardwood
Fireplaces Number 2
Fireplaces Type Stone, Insert
Equipment Dishwasher, Disposal, Dryer - Electric, Oven/Range - Electric, Washer, Built-In Microwave, Exhaust Fan, Refrigerator, Water Heater
Furnishings No
Fireplace Y
Appliance Dishwasher, Disposal, Dryer - Electric, Oven/Range - Electric, Washer, Built-In Microwave, Exhaust Fan, Refrigerator, Water Heater
Heat Source Natural Gas
Laundry Main Floor
Exterior
Exterior Feature Balcony, Patio(s)
Garage Garage - Front Entry, Garage Door Opener
Garage Spaces 2.0
Utilities Available Cable TV Available, Natural Gas Available
Amenities Available Basketball Courts, Common Grounds, Jog/Walk Path, Tennis Courts
Waterfront N
Water Access N
View Trees/Woods
Roof Type Shingle
Accessibility None
Porch Balcony, Patio(s)
Parking Type Attached Garage
Attached Garage 2
Total Parking Spaces 2
Garage Y
Building
Lot Description Backs to Trees, Backs - Open Common Area, Cul-de-sac, Front Yard, Landscaping, Rear Yard, SideYard(s), Trees/Wooded
Story 2
Sewer Public Sewer
Water Public
Architectural Style Contemporary
Level or Stories 2
Additional Building Above Grade, Below Grade
Structure Type Vaulted Ceilings
New Construction N
Schools
Elementary Schools Colvin Run
Middle Schools Cooper
High Schools Langley
School District Fairfax County Public Schools
Others
Pets Allowed Y
HOA Fee Include Common Area Maintenance,Reserve Funds,Snow Removal
Senior Community No
Tax ID 0282 06 0137
Ownership Fee Simple
SqFt Source Assessor
Security Features Smoke Detector
Horse Property N
Special Listing Condition Standard
Pets Description No Pet Restrictions
Read Less Info
Want to know what your home might be worth? Contact us for a FREE valuation!

Our team is ready to help you sell your home for the highest possible price ASAP

Bought with Robert F Soltani • Fairfax Realty of Tysons

43777 Central Station Dr, Suite 390, Ashburn, VA, 20147, United States
GET MORE INFORMATION






