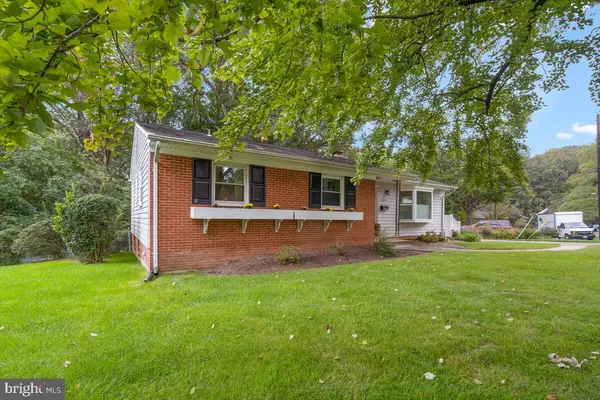$675,000
$675,000
For more information regarding the value of a property, please contact us for a free consultation.
4 Beds
3 Baths
2,688 SqFt
SOLD DATE : 12/02/2021
Key Details
Sold Price $675,000
Property Type Single Family Home
Sub Type Detached
Listing Status Sold
Purchase Type For Sale
Square Footage 2,688 sqft
Price per Sqft $251
Subdivision Mosby Woods
MLS Listing ID VAFC2000015
Sold Date 12/02/21
Style Traditional,Ranch/Rambler
Bedrooms 4
Full Baths 3
HOA Y/N N
Abv Grd Liv Area 1,473
Originating Board BRIGHT
Year Built 1961
Annual Tax Amount $6,332
Tax Year 2021
Lot Size 0.282 Acres
Acres 0.28
Property Description
Do you want a great community with wide streets, sidewalks and a community pool? Perhaps your kids would like to be in the Halloween parade? Maybe you want to run in the Turkey Trot? Maybe just an ice cream social...Mosby Woods offers this for just a $15 annual activity fee!
Enjoy this 4/5 bedroom 3 Full bath home with well planned updates including new kitchen with 42" cabinets, SS appliances, Gas cooking and an open concept. All 3 full baths have been carefully updated as well with new tubs/tile, vanities and flooring. New windows, Roof is 14, AC 12, and H20 12. Move right in and have nothing to do but enjoy!! Lovely back patio for outdoor entertaining as well.
Location
State VA
County Fairfax City
Zoning RH
Rooms
Basement Heated, Improved, Outside Entrance, Rear Entrance, Windows
Main Level Bedrooms 3
Interior
Interior Features Crown Moldings
Hot Water Natural Gas
Heating Forced Air
Cooling Central A/C
Flooring Hardwood
Fireplaces Number 2
Fireplaces Type Brick
Equipment Built-In Microwave, Dishwasher, Disposal, Dryer, Exhaust Fan, Oven/Range - Gas, Refrigerator, Stainless Steel Appliances, Washer
Fireplace Y
Window Features Bay/Bow
Appliance Built-In Microwave, Dishwasher, Disposal, Dryer, Exhaust Fan, Oven/Range - Gas, Refrigerator, Stainless Steel Appliances, Washer
Heat Source Natural Gas
Laundry Lower Floor
Exterior
Garage Spaces 3.0
Amenities Available Pool - Outdoor, Pool Mem Avail
Water Access N
Accessibility None
Total Parking Spaces 3
Garage N
Building
Story 2
Foundation Permanent
Sewer Public Sewer
Water Public
Architectural Style Traditional, Ranch/Rambler
Level or Stories 2
Additional Building Above Grade, Below Grade
New Construction N
Schools
Elementary Schools Providence
Middle Schools Lanier
High Schools Fairfax
School District Fairfax County Public Schools
Others
HOA Fee Include Pool(s)
Senior Community No
Tax ID 47 4 07 A 009
Ownership Fee Simple
SqFt Source Assessor
Horse Property N
Special Listing Condition Standard
Read Less Info
Want to know what your home might be worth? Contact us for a FREE valuation!

Our team is ready to help you sell your home for the highest possible price ASAP

Bought with Non Member • Non Subscribing Office
43777 Central Station Dr, Suite 390, Ashburn, VA, 20147, United States
GET MORE INFORMATION






