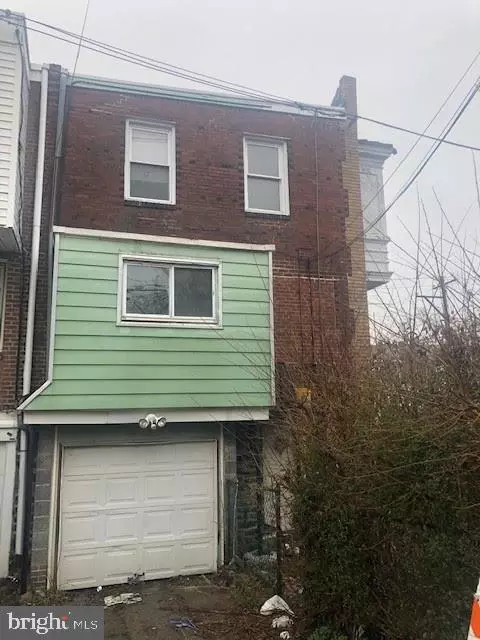$160,000
$160,000
For more information regarding the value of a property, please contact us for a free consultation.
6 Beds
2 Baths
1,740 SqFt
SOLD DATE : 09/14/2021
Key Details
Sold Price $160,000
Property Type Townhouse
Sub Type End of Row/Townhouse
Listing Status Sold
Purchase Type For Sale
Square Footage 1,740 sqft
Price per Sqft $91
Subdivision Ogontz
MLS Listing ID PAPH1001688
Sold Date 09/14/21
Style Straight Thru
Bedrooms 6
Full Baths 2
HOA Y/N N
Abv Grd Liv Area 1,740
Originating Board BRIGHT
Year Built 1965
Annual Tax Amount $1,837
Tax Year 2021
Lot Size 1,760 Sqft
Acres 0.04
Property Description
*****Back on the market***** Welcome to 1733 67TH Avenue located in the West Oak Lane section of Philadelphia. This end of row home has been used as a multi-family dwelling for over 30 years. This home is the perfect opportunity for the savy investor or an end user interested in gaining instant equity. Homes in this neighborhood have recently sold for 275k plus! Current layout includes 3bds, 1 bath and kitchen on each level - home can be converted into a single family dwelling or can continue to be used as a multi-family dwelling. There is also an opportunity to add an additional unit in the basement or laundry/storage. ***Please Bring a flashlight*** Please follow all Covid guidelines which includes but is not limited to forwarding fully executed Covid docs to the listing agent prior to touring. Cash Only - 10k Deposit required
Location
State PA
County Philadelphia
Area 19126 (19126)
Zoning RSA-5
Rooms
Basement Daylight, Partial
Main Level Bedrooms 3
Interior
Hot Water Natural Gas
Heating Radiator
Cooling Window Unit(s)
Heat Source Natural Gas Available, Natural Gas
Exterior
Garage Basement Garage, Covered Parking, Garage - Rear Entry
Garage Spaces 2.0
Utilities Available Electric Available, Cable TV Available, Natural Gas Available, Phone Available, Water Available, Sewer Available
Water Access N
Accessibility None
Attached Garage 1
Total Parking Spaces 2
Garage Y
Building
Story 2
Sewer Public Sewer
Water Public
Architectural Style Straight Thru
Level or Stories 2
Additional Building Above Grade
New Construction N
Schools
Elementary Schools Rowen School
Middle Schools General Louis Wagner
High Schools Martin L. King
School District The School District Of Philadelphia
Others
Pets Allowed Y
Senior Community No
Tax ID 101244300
Ownership Fee Simple
SqFt Source Estimated
Acceptable Financing Cash, Negotiable
Horse Property N
Listing Terms Cash, Negotiable
Financing Cash,Negotiable
Special Listing Condition Standard
Pets Description No Pet Restrictions
Read Less Info
Want to know what your home might be worth? Contact us for a FREE valuation!

Our team is ready to help you sell your home for the highest possible price ASAP

Bought with Danita C Perkins • Keller Williams Real Estate - Media

43777 Central Station Dr, Suite 390, Ashburn, VA, 20147, United States
GET MORE INFORMATION






