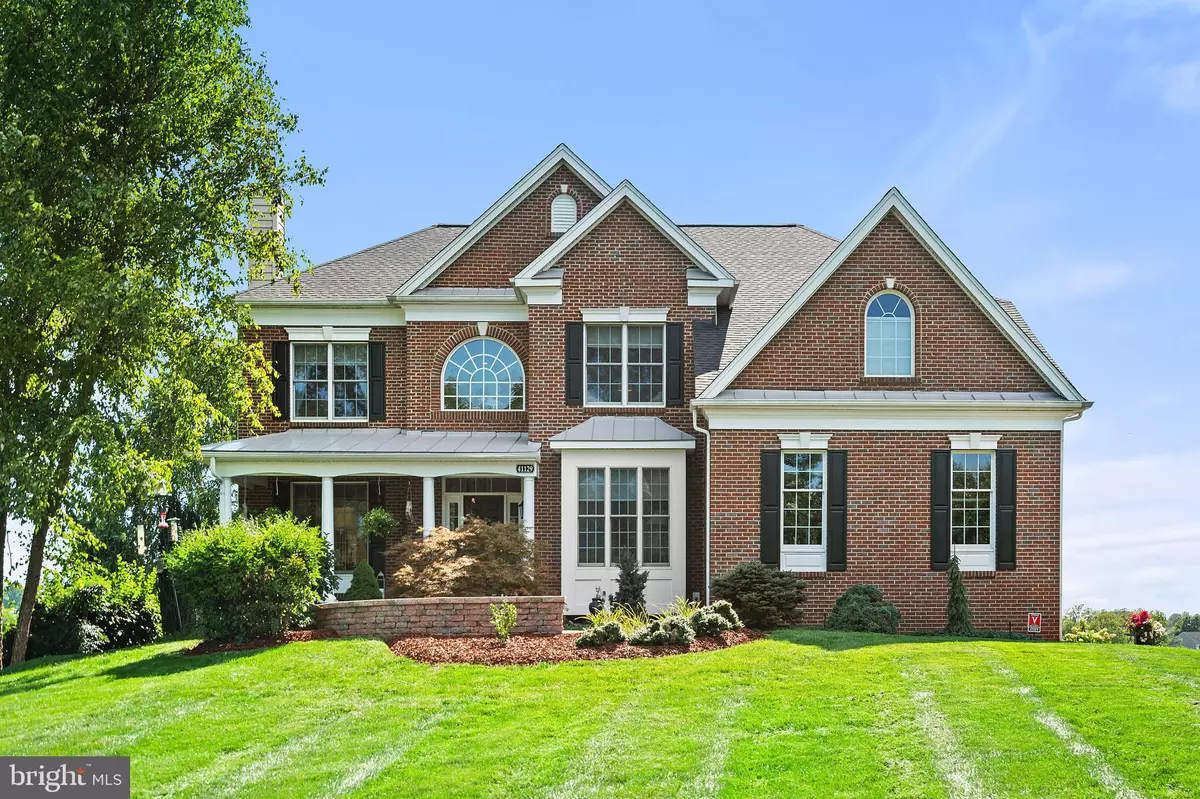$1,095,000
$1,095,000
For more information regarding the value of a property, please contact us for a free consultation.
4 Beds
5 Baths
4,454 SqFt
SOLD DATE : 10/12/2021
Key Details
Sold Price $1,095,000
Property Type Single Family Home
Sub Type Detached
Listing Status Sold
Purchase Type For Sale
Square Footage 4,454 sqft
Price per Sqft $245
Subdivision Waterford
MLS Listing ID VALO2007638
Sold Date 10/12/21
Style Colonial
Bedrooms 4
Full Baths 4
Half Baths 1
HOA Fees $40/mo
HOA Y/N Y
Abv Grd Liv Area 3,954
Originating Board BRIGHT
Year Built 2004
Annual Tax Amount $7,471
Tax Year 2021
Lot Size 4.870 Acres
Acres 4.87
Property Description
Beautifully updated and maintained home by original owner. Sited on a premier 4.87 acre lot. The paved driveway is lined with Crepe Myrtle trees and you'll notice many specimen trees and a beautifully landscaped yard. A welcoming walkway leads you to the slate front porch where you may just sit a while. Enjoy spectacular sunsets from the 1,000 square foot multi-level deck, screened in gazebo or patio with wood burning fireplace. Extensive lighting package so you can enjoy outside living day or night. Inside you'll find a wonderful floor plan that works for entertaining and everyday living. The "Elkton" model was designed with a roomy kitchen. The large central island has "galaxy" granite counters, tumbled marble backsplash and under counter lighting. Stainless appliances by GE and ASKO plus a wine cooler. Enjoy mornings in the sunroom, just off of the kitchen. The sunroom has two large skylights and a 60 LED electric fireplace. Also open to the kitchen is the family room with soaring ceilings and a stone fireplace. There is a formal living room with a fireplace and a large dining room with a bump out, adding extra room for large gatherings. Work from home in your main floor office. Comcast is here. Upstairs you'll find a large primary suite with an incredible walk-in closet "room". The spa bath was recently remodeled and is a true oasis with specialty lighting, glass block and inviting textured tiles. The shower has a luxurious rain head fixture. Soak the day away in the oversized tub. There are two bedrooms with an adjoining full bath. The fourth bedroom has an ensuite bath. Head downstairs by way of the back staircase, and find a charming loft area perfect for reading or homework. The lower level has a finished den and full bath with additional space to finish to your liking. The primary bath, and powder room remodeled in 2020. The lower-level den and full bath within the last 2 years. New high end carpets were just installed. Recent system updates include roof with 30 year architectural shingles, HVAC, water treatment system. Additionally, youll find Nest thermometers, central vacuum, Generac generator, hard wired security system with video surveillance and more. Extensive hardscape paths around the house and extended driveway for extra parking and large vehicles. No detail overlooked. This home is a perfect 10! Located just minutes to the MARC train. Enjoy one of many wineries or breweries Western Loudoun has to offer. Easy access to Routes 15, 7 and the bypass. About 40 miles to Washington DC. Dulles Airport is a 25 minute drive. Love where you live!
Location
State VA
County Loudoun
Zoning 03
Rooms
Other Rooms Living Room, Dining Room, Primary Bedroom, Bedroom 2, Bedroom 3, Bedroom 4, Kitchen, Family Room, Den, Sun/Florida Room, Loft, Office, Primary Bathroom, Full Bath
Basement Full, Partially Finished, Walkout Level
Interior
Interior Features Ceiling Fan(s), Central Vacuum, Chair Railings, Crown Moldings, Family Room Off Kitchen, Formal/Separate Dining Room, Kitchen - Island, Kitchen - Gourmet, Kitchen - Table Space, Skylight(s), Soaking Tub, Walk-in Closet(s), Water Treat System, Wood Floors
Hot Water Propane
Heating Forced Air
Cooling Central A/C
Fireplaces Number 2
Fireplaces Type Wood
Equipment Built-In Microwave, Central Vacuum, Dishwasher, Disposal, Dryer - Front Loading, Exhaust Fan, Icemaker, Oven - Double, Oven - Wall, Range Hood, Cooktop, Refrigerator, Stainless Steel Appliances, Washer - Front Loading, Water Heater
Fireplace Y
Appliance Built-In Microwave, Central Vacuum, Dishwasher, Disposal, Dryer - Front Loading, Exhaust Fan, Icemaker, Oven - Double, Oven - Wall, Range Hood, Cooktop, Refrigerator, Stainless Steel Appliances, Washer - Front Loading, Water Heater
Heat Source Electric, Propane - Owned
Laundry Main Floor
Exterior
Exterior Feature Patio(s), Deck(s)
Garage Garage - Side Entry
Garage Spaces 7.0
Waterfront N
Water Access N
View Panoramic, Scenic Vista, Mountain
Accessibility None
Porch Patio(s), Deck(s)
Attached Garage 3
Total Parking Spaces 7
Garage Y
Building
Lot Description Cleared, Stream/Creek
Story 3
Foundation Slab
Sewer Septic = # of BR
Water Well
Architectural Style Colonial
Level or Stories 3
Additional Building Above Grade, Below Grade
New Construction N
Schools
Elementary Schools Waterford
Middle Schools Harmony
High Schools Woodgrove
School District Loudoun County Public Schools
Others
Senior Community No
Tax ID 263402196000
Ownership Fee Simple
SqFt Source Assessor
Security Features Exterior Cameras,Fire Detection System,Monitored,Security System
Horse Property N
Special Listing Condition Standard
Read Less Info
Want to know what your home might be worth? Contact us for a FREE valuation!

Our team is ready to help you sell your home for the highest possible price ASAP

Bought with Touqeer Malik • Samson Properties

43777 Central Station Dr, Suite 390, Ashburn, VA, 20147, United States
GET MORE INFORMATION

