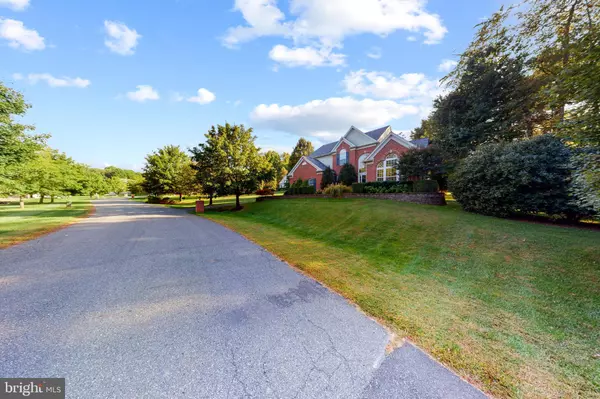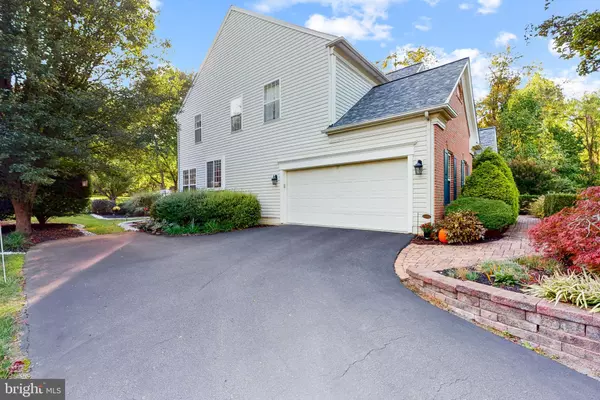$690,000
$659,900
4.6%For more information regarding the value of a property, please contact us for a free consultation.
4 Beds
6 Baths
3,000 SqFt
SOLD DATE : 11/18/2021
Key Details
Sold Price $690,000
Property Type Single Family Home
Sub Type Detached
Listing Status Sold
Purchase Type For Sale
Square Footage 3,000 sqft
Price per Sqft $230
Subdivision Campus Lakes
MLS Listing ID MDHR2004402
Sold Date 11/18/21
Style Colonial
Bedrooms 4
Full Baths 5
Half Baths 1
HOA Fees $29/ann
HOA Y/N Y
Abv Grd Liv Area 3,000
Originating Board BRIGHT
Year Built 2001
Annual Tax Amount $5,767
Tax Year 2020
Lot Size 1.580 Acres
Acres 1.58
Property Description
Your search is over! 188 Campus Lakes Court is the home youve been looking for! This brick front beauty with 4 beds and 4.5 baths with loft as a potential 5th bedroom or office sits across a massive 3,000 living sq ft. This house sits on a 1.63 lot and wooded on three sides and nestled in a quite dead end court. The front of the home boasts a beautiful landscape with a unique assortment of flowers and bushes that continuously bloom! Step inside the gracious two story foyer with Palladium windows that opens up to a wide formal dining room with crystal chandeliers. Luxurious features are found throughout including crown molding, chair railings, shadow box molding and recessed lighting. This brick home has a first floor Master bedroom and bathroom. The primary bedroom boasts high tray ceilings, ceiling fan, bay windows, and an ensuite bath with a soaking tub with jets and tile surround, glass door shower, walk-in closet and dual sink vanity. Be inspired to work in your large private office with vaulted ceilings and Palladium windows found on the right side of the foyer. Move past the staircase to find the double height family area showcasing large windows flooding the entire level with natural light. It also features custom decorative molding, pristine double sided gas fireplace with charming mantel and wired for surround sound TV and stereo. Cozy and warm, bright and airy - words are lacking to describe the family room. This will be your favorite spot to entertain, relax and enjoy gatherings with friends and family. The kitchen sits right off the family room featuring ceramic tile flooring, granite countertops, new stainless steel appliances (2019), maple wood cabinetry, oversized center island with seating, large walk-in pantry and a breakfast nook with French doors leading to the rear deck. Completing the main floor is the Primary bedroom and bath suite, a spacious and well organized laundry room, plus a convenient half bath. On the next level are three bedrooms, all with ceiling fans, and a loft. One bedroom has its own full bath while the remaining two bedrooms share a full hallway bath. One of the bedrooms has direct access to the hallway bath. The loft has plenty of space that can be used for recreation, home gym or a play area. Downstairs, the fully carpeted (2019) basement offers a wide space for entertaining. It features a state of the art Theatre room with leather theatre seating for seven, projector and screen, custom built in shelves and wired for surround sound; a bar area with ceramic tile, granite countertops with four stools and sink; a full bath with tile flooring and shower; and a separate storage area that has custom wood shelving for storage and utility tub for washing pets or cleaning stuff. Off the kitchen is an expansive deck perfect for BBQ and Alfresco dining. Additionally, this home includes a two-car garage and a friendly storage shed. Living in Campus Lakes brings you close to major commuter routes, as well as Campus Hills Shopping Ctr. with grocery stores and AMC Movie Theaters. Major restaurants and shopping centers are just minutes away. Highly sought after schools such as Harford Community College and Towson North Campus are within one mile. Other schools within the district include Churchville Elementary, South Hampton Middle school, and C. Milton Wright High school. Dont hesitate to call this home your own, schedule an appointment!
Location
State MD
County Harford
Zoning RR
Rooms
Other Rooms Living Room, Dining Room, Primary Bedroom, Bedroom 2, Bedroom 3, Bedroom 4, Kitchen, Family Room, Basement, Foyer, 2nd Stry Fam Ovrlk, Great Room, Laundry, Loft, Office, Storage Room, Primary Bathroom, Full Bath, Half Bath
Basement Partially Finished
Main Level Bedrooms 1
Interior
Interior Features Kitchen - Gourmet, Kitchen - Island, Attic/House Fan, Bar, Built-Ins, Ceiling Fan(s), Chair Railings, Crown Moldings, Recessed Lighting, Stall Shower, Upgraded Countertops, Walk-in Closet(s), Window Treatments
Hot Water Propane
Heating Forced Air
Cooling Ceiling Fan(s), Central A/C
Fireplaces Number 1
Fireplace Y
Heat Source Natural Gas
Laundry Main Floor
Exterior
Exterior Feature Deck(s), Porch(es)
Garage Garage - Side Entry
Garage Spaces 3.0
Amenities Available Other
Waterfront N
Water Access N
Accessibility None
Porch Deck(s), Porch(es)
Total Parking Spaces 3
Garage Y
Building
Lot Description Backs to Trees, Front Yard, Landscaping, No Thru Street, Partly Wooded, Rear Yard, Secluded, SideYard(s), Trees/Wooded
Story 2
Foundation Block
Sewer On Site Septic
Water Well
Architectural Style Colonial
Level or Stories 2
Additional Building Above Grade, Below Grade
New Construction N
Schools
School District Harford County Public Schools
Others
HOA Fee Include Snow Removal
Senior Community No
Tax ID 1303346056
Ownership Fee Simple
SqFt Source Assessor
Security Features Carbon Monoxide Detector(s),Smoke Detector
Special Listing Condition Standard
Read Less Info
Want to know what your home might be worth? Contact us for a FREE valuation!

Our team is ready to help you sell your home for the highest possible price ASAP

Bought with Helen Skevofilax • American Premier Realty, LLC

43777 Central Station Dr, Suite 390, Ashburn, VA, 20147, United States
GET MORE INFORMATION





