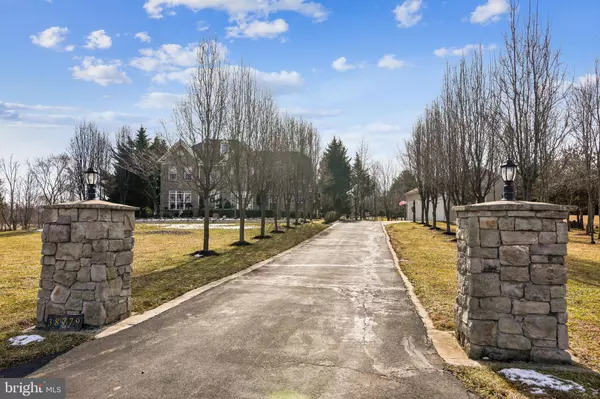$1,250,000
$1,299,900
3.8%For more information regarding the value of a property, please contact us for a free consultation.
5 Beds
5 Baths
3,604 SqFt
SOLD DATE : 04/01/2022
Key Details
Sold Price $1,250,000
Property Type Single Family Home
Sub Type Detached
Listing Status Sold
Purchase Type For Sale
Square Footage 3,604 sqft
Price per Sqft $346
Subdivision Alphin
MLS Listing ID VALO2018986
Sold Date 04/01/22
Style Colonial
Bedrooms 5
Full Baths 4
Half Baths 1
HOA Y/N Y
Abv Grd Liv Area 3,604
Originating Board BRIGHT
Year Built 2003
Annual Tax Amount $8,969
Tax Year 2021
Lot Size 5.390 Acres
Acres 5.39
Property Description
An opportunity like no other. NO HOA. Approximately 5 miles West of Leesburg situated in the heart of Loudoun County's Wine Country, this luxury corner lot home, with over 5,500 sqft of living space, is situated on over 5 and a half acres at the end of a cul de sac and sits on top of a hill offering beautiful panoramic views of greenery and trees for your privacy, while basking in abundance of natural sunlight. This extraordinary traditional style home will feature the most breathtaking details including the stone pillars, tree lined driveway, and stone walkway.
Beautiful flat surrounding side yard and back yard are perfect for a play area, and outdoor entertainment area for your bar and grill. In addition, there is a custom 12 x 16 barn built in 2022. The detached insulated 5 car garage has electricity and heat and can also be used as a workshop.
The grand atrium welcomes guests with soaring cathedral ceilings by a curved staircase. Beyond the main stairs lies a generous family room with a stone fireplace and views from every window that looks out to their private oasis of the pear trees, grapes, persimmons, as well as the natural wildlife this community has to offer.
An entertainers dream floorplan with a main level guest suite or study, a gourmet kitchen perfectly suited for a home chef of every skill level includes a butlers area, which flows seamlessly into the family room and extends into the sunroom to the brand-new wraparound rear deck.
Upper-level owners suite boasts two walk-in closets and an owner bath with a jetted tub, walk in shower, and a double vanity; three large additional bedrooms are located on the upper level. Two of the three bedrooms share a Jack & Jill bath.
Finished lower-level walks out to the patio and the interior features an expansive recreation room with a full kitchenette, a guest or perfect for in law-suite with full bath, an abundance of storage areas, and a private sitting room that goes out to the patio.
Immaculately maintained, this house has two brand new HVAC units covering both zones, a brand new 75-gallon Hot Water heater, 14KW propane generator so youll never lose power, and a brand new deep well pump. This home is also in a non-restrictive HOA with no fees.
Location
State VA
County Loudoun
Zoning 03
Rooms
Other Rooms Living Room, Dining Room, Primary Bedroom, Sitting Room, Bedroom 2, Bedroom 3, Kitchen, Family Room, Foyer, Breakfast Room, Bedroom 1, Sun/Florida Room, Laundry, Mud Room, Bathroom 1, Bathroom 2, Primary Bathroom, Half Bath
Basement Full, Fully Finished, Heated, Interior Access, Walkout Level, Windows, Space For Rooms
Main Level Bedrooms 1
Interior
Interior Features 2nd Kitchen, Breakfast Area, Butlers Pantry, Ceiling Fan(s), Crown Moldings, Curved Staircase, Chair Railings, Dining Area, Entry Level Bedroom, Family Room Off Kitchen, Floor Plan - Traditional, Formal/Separate Dining Room, Intercom, Kitchen - Eat-In, Kitchen - Island, Kitchen - Gourmet, Primary Bath(s), Recessed Lighting, Wainscotting, Walk-in Closet(s), Water Treat System, Window Treatments
Hot Water Propane
Heating Heat Pump - Gas BackUp, Heat Pump(s), Zoned
Cooling Heat Pump(s), Multi Units, Zoned, Central A/C
Fireplaces Number 1
Equipment Built-In Microwave, Cooktop, Dishwasher, Disposal, Dryer, Extra Refrigerator/Freezer, Icemaker, Intercom, Oven - Wall, Refrigerator, Washer, Water Conditioner - Owned, Water Heater
Fireplace Y
Appliance Built-In Microwave, Cooktop, Dishwasher, Disposal, Dryer, Extra Refrigerator/Freezer, Icemaker, Intercom, Oven - Wall, Refrigerator, Washer, Water Conditioner - Owned, Water Heater
Heat Source Propane - Leased
Laundry Main Floor
Exterior
Garage Garage - Side Entry, Garage Door Opener, Inside Access, Oversized
Garage Spaces 7.0
Waterfront N
Water Access N
View Garden/Lawn, Trees/Woods
Accessibility None
Attached Garage 2
Total Parking Spaces 7
Garage Y
Building
Lot Description Corner, Cul-de-sac, Level, Partly Wooded
Story 3
Foundation Active Radon Mitigation
Sewer Private Septic Tank
Water Well
Architectural Style Colonial
Level or Stories 3
Additional Building Above Grade, Below Grade
New Construction N
Schools
School District Loudoun County Public Schools
Others
Senior Community No
Tax ID 414208686000
Ownership Fee Simple
SqFt Source Assessor
Security Features Electric Alarm,Intercom,Exterior Cameras,Surveillance Sys,Security System
Acceptable Financing FHA, Conventional, Cash, VA
Listing Terms FHA, Conventional, Cash, VA
Financing FHA,Conventional,Cash,VA
Special Listing Condition Standard
Read Less Info
Want to know what your home might be worth? Contact us for a FREE valuation!

Our team is ready to help you sell your home for the highest possible price ASAP

Bought with Jose Barreto • Listing Key, LLC

43777 Central Station Dr, Suite 390, Ashburn, VA, 20147, United States
GET MORE INFORMATION






